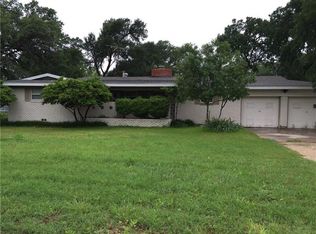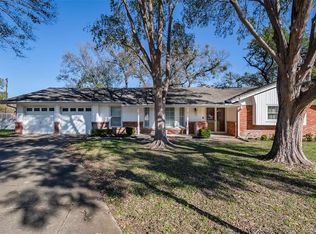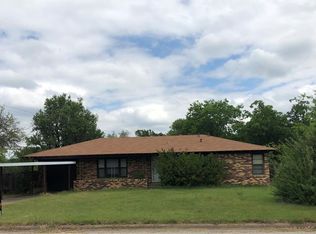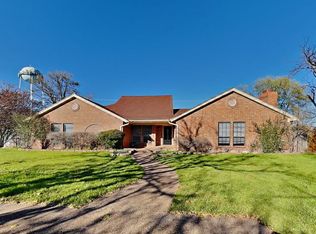Sold
Price Unknown
100 Paint Brush Rd, Lakeside, TX 76108
3beds
2,660sqft
Single Family Residence
Built in 1958
0.43 Acres Lot
$320,300 Zestimate®
$--/sqft
$3,080 Estimated rent
Home value
$320,300
$298,000 - $346,000
$3,080/mo
Zestimate® history
Loading...
Owner options
Explore your selling options
What's special
Great Opportunity Awaits you! What a deal on this lovely home with an inground swimming pool! Escape the Texas heat and embrace summer with your private backyard oasis featuring a refreshing swimming pool and exciting pool slide, perfect for family fun! This charming home boasts a prime location just minutes from Lake Worth and Loop 820. Inside discover a stylish kitchen with granite countertops, a dual-fuel convection oven, and a gas cooktop. Hardwood floors grace all bedrooms and the living room. The dining room offers a cozy ambiance of a fireplace with a gas starter. The master bathroom features a stunning clawfoot tub, adding a touch of luxury. For your entertainment and exercise, pickleball courts are located across the street at the Lakeside Town Hall. Don't wait to make this haven yours, experience the charm and comfort that await in this exceptional property! Refrigerator and washer and dryer stay with the house! Back on the market at no fault of the home, buyer decided they could not afford the payment prior to inspection.
Zillow last checked: 8 hours ago
Listing updated: June 28, 2025 at 07:36am
Listed by:
Lori Hudspeth 0501252 817-917-9140,
Ready Real Estate LLC 817-569-8200
Bought with:
Chris Mcdonald
Keller Williams Realty
Source: NTREIS,MLS#: 20882727
Facts & features
Interior
Bedrooms & bathrooms
- Bedrooms: 3
- Bathrooms: 2
- Full bathrooms: 2
Primary bedroom
- Level: First
- Dimensions: 31 x 12
Bedroom
- Level: First
- Dimensions: 11 x 12
Bedroom
- Level: First
- Dimensions: 12 x 12
Breakfast room nook
- Level: First
- Dimensions: 8 x 8
Dining room
- Features: Fireplace
- Level: First
- Dimensions: 20 x 12
Game room
- Level: First
- Dimensions: 17 x 18
Kitchen
- Features: Built-in Features, Granite Counters
- Level: First
- Dimensions: 16 x 8
Living room
- Level: First
- Dimensions: 23 x 15
Sunroom
- Level: First
- Dimensions: 15 x 18
Heating
- Natural Gas
Cooling
- Central Air, Ceiling Fan(s), Electric
Appliances
- Included: Some Gas Appliances, Convection Oven, Dishwasher, Gas Cooktop, Plumbed For Gas
Features
- Paneling/Wainscoting
- Flooring: Hardwood, Vinyl, Wood
- Has basement: No
- Number of fireplaces: 1
- Fireplace features: Gas, Gas Starter
Interior area
- Total interior livable area: 2,660 sqft
Property
Parking
- Total spaces: 3
- Parking features: Attached Carport
- Carport spaces: 3
Features
- Levels: One
- Stories: 1
- Exterior features: Private Yard, Storage
- Pool features: Cabana, Gunite, In Ground, Pool
Lot
- Size: 0.43 Acres
- Features: Back Yard, Corner Lot, Lawn, Landscaped
Details
- Additional structures: Cabana, Outbuilding
- Parcel number: 03255875
Construction
Type & style
- Home type: SingleFamily
- Architectural style: Traditional,Detached
- Property subtype: Single Family Residence
Materials
- Brick
- Foundation: Pillar/Post/Pier
Condition
- Year built: 1958
Utilities & green energy
- Sewer: Septic Tank
- Water: Public
- Utilities for property: Septic Available, Water Available
Community & neighborhood
Location
- Region: Lakeside
- Subdivision: Van Zandt Place Add
Other
Other facts
- Listing terms: Cash,Conventional,FHA,VA Loan
- Road surface type: Asphalt
Price history
| Date | Event | Price |
|---|---|---|
| 6/27/2025 | Sold | -- |
Source: NTREIS #20882727 Report a problem | ||
| 6/20/2025 | Pending sale | $329,000$124/sqft |
Source: NTREIS #20882727 Report a problem | ||
| 5/25/2025 | Contingent | $329,000$124/sqft |
Source: NTREIS #20882727 Report a problem | ||
| 5/5/2025 | Listed for sale | $329,000$124/sqft |
Source: NTREIS #20882727 Report a problem | ||
| 4/29/2025 | Contingent | $329,000$124/sqft |
Source: NTREIS #20882727 Report a problem | ||
Public tax history
| Year | Property taxes | Tax assessment |
|---|---|---|
| 2024 | $6,260 +15.5% | $422,875 +29.9% |
| 2023 | $5,418 -5.5% | $325,539 +29.6% |
| 2022 | $5,733 +109.6% | $251,141 +1.4% |
Find assessor info on the county website
Neighborhood: 76108
Nearby schools
GreatSchools rating
- 8/10Eagle Heights Elementary SchoolGrades: K-4Distance: 2.4 mi
- 6/10Azle High SchoolGrades: 9-12Distance: 6.8 mi
Schools provided by the listing agent
- Elementary: Eagle Heights
- High: Azle
- District: Azle ISD
Source: NTREIS. This data may not be complete. We recommend contacting the local school district to confirm school assignments for this home.
Get a cash offer in 3 minutes
Find out how much your home could sell for in as little as 3 minutes with a no-obligation cash offer.
Estimated market value$320,300
Get a cash offer in 3 minutes
Find out how much your home could sell for in as little as 3 minutes with a no-obligation cash offer.
Estimated market value
$320,300



