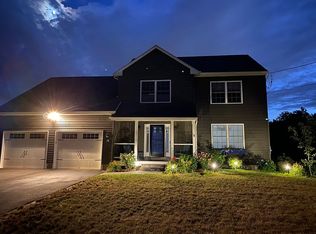Sold for $668,583
$668,583
100 Post Office Road, Enfield, CT 06082
3beds
1,844sqft
Single Family Residence
Built in 2024
1.16 Acres Lot
$631,100 Zestimate®
$363/sqft
$3,029 Estimated rent
Home value
$631,100
$581,000 - $688,000
$3,029/mo
Zestimate® history
Loading...
Owner options
Explore your selling options
What's special
The Cameron Ranch. This beautiful, new construction Ranch offers a wonderful open floor plan! The minute you arrive you'll see the shakes and stone accents and the covered front porch. Walk in the front door to the foyer, w/elegant 9-foot, smooth ceilings with options of crown molding, chair railing & picture framing. There's two guest bedrooms at the front of the house w/full bathroom, granite & tile. Continue through the home & you'll stumble upon the Great Room w/magnificent cathedral ceiling & gas fireplace option, w/access to the 8x20 covered deck. Wonderful for grilling year round. The backyard gives you wonderful country fields to enjoy set on a level lot. The Large Kitchen includes an 8-foot, granite island & Breakfast Bar, gas stove, microwave & stainless steel dishwasher. The space is completed w/bright Breakfast Nook w/accented shiplap wall. This home has a very open floor plan w/distinguished wormhole hardwood floors throughout the entire entertainment space. Past the kitchen is the Mud Room featuring a large closet & laundry room, w/access to the oversized 2 car Garage & Basement! The Master Suite includes a Full Bath w/double sinks & granite, a walk in closet w/barn doors, trey ceiling, recess lighting, & is neatly tucked in the back offering tons of privacy. Special features include comfort height toilets, choices of hardware finishes, on demand hot water system, 200AMP electrical, garage openers & keypad. C/Air & Gas Heat.
Zillow last checked: 8 hours ago
Listing updated: October 06, 2025 at 05:34am
Listed by:
TEAM GABRIEL AT COLDWELL BANKER REALTY,
Lori Gabriel 860-926-5101,
Coldwell Banker Realty 860-745-3345
Bought with:
Kathleen Danais, RES.0776285
Coldwell Banker Realty
Source: Smart MLS,MLS#: 24003066
Facts & features
Interior
Bedrooms & bathrooms
- Bedrooms: 3
- Bathrooms: 2
- Full bathrooms: 2
Primary bedroom
- Features: High Ceilings, Wall/Wall Carpet
- Level: Main
- Area: 219.96 Square Feet
- Dimensions: 15.6 x 14.1
Bedroom
- Features: High Ceilings, Wall/Wall Carpet
- Level: Main
- Area: 151.42 Square Feet
- Dimensions: 11.3 x 13.4
Bedroom
- Features: High Ceilings, Wall/Wall Carpet
- Level: Main
- Area: 125.28 Square Feet
- Dimensions: 11.6 x 10.8
Primary bathroom
- Features: High Ceilings, Granite Counters, Double-Sink, Stall Shower, Tile Floor
- Level: Upper
- Area: 78.1 Square Feet
- Dimensions: 7.1 x 11
Bathroom
- Features: High Ceilings, Granite Counters, Tub w/Shower, Tile Floor
- Level: Main
- Area: 73.71 Square Feet
- Dimensions: 8.1 x 9.1
Dining room
- Features: High Ceilings, Hardwood Floor
- Level: Main
- Area: 144.45 Square Feet
- Dimensions: 13.5 x 10.7
Kitchen
- Features: High Ceilings, Breakfast Bar, Granite Counters, Kitchen Island, Pantry, Hardwood Floor
- Level: Main
- Area: 128.31 Square Feet
- Dimensions: 14.1 x 9.1
Living room
- Features: High Ceilings, Cathedral Ceiling(s), Sliders, Hardwood Floor
- Level: Main
- Area: 386.28 Square Feet
- Dimensions: 17.4 x 22.2
Other
- Level: Main
- Area: 78.69 Square Feet
- Dimensions: 12.9 x 6.1
Heating
- Forced Air, Natural Gas, Propane
Cooling
- Central Air
Appliances
- Included: Oven/Range, Microwave, Refrigerator, Dishwasher, Disposal, Tankless Water Heater
- Laundry: Main Level
Features
- Open Floorplan, Entrance Foyer
- Windows: Thermopane Windows
- Basement: Full,Unfinished,Storage Space,Concrete
- Attic: Access Via Hatch
- Has fireplace: No
Interior area
- Total structure area: 1,844
- Total interior livable area: 1,844 sqft
- Finished area above ground: 1,844
Property
Parking
- Total spaces: 2
- Parking features: Attached, Garage Door Opener
- Attached garage spaces: 2
Features
- Patio & porch: Porch, Deck, Covered
- Exterior features: Rain Gutters, Lighting
Lot
- Size: 1.16 Acres
- Features: Corner Lot, Level, Open Lot
Details
- Parcel number: 2546600
- Zoning: R44
Construction
Type & style
- Home type: SingleFamily
- Architectural style: Ranch
- Property subtype: Single Family Residence
Materials
- Vinyl Siding, Stone
- Foundation: Concrete Perimeter
- Roof: Asphalt
Condition
- To Be Built
- New construction: Yes
- Year built: 2024
Utilities & green energy
- Sewer: Public Sewer
- Water: Public
Green energy
- Green verification: Home Energy Score
- Energy efficient items: Insulation, Thermostat, Ridge Vents, Windows
Community & neighborhood
Community
- Community features: Golf, Health Club, Library, Medical Facilities, Park, Public Rec Facilities, Shopping/Mall, Near Public Transport
Location
- Region: Enfield
Price history
| Date | Event | Price |
|---|---|---|
| 10/3/2025 | Sold | $668,583+17.3%$363/sqft |
Source: | ||
| 4/4/2024 | Pending sale | $569,900$309/sqft |
Source: | ||
| 3/13/2024 | Listed for sale | $569,900+1.8%$309/sqft |
Source: | ||
| 3/12/2024 | Listing removed | -- |
Source: | ||
| 10/25/2023 | Price change | $559,900-6.7%$304/sqft |
Source: | ||
Public tax history
| Year | Property taxes | Tax assessment |
|---|---|---|
| 2025 | $2,698 +41.5% | $77,100 +37.7% |
| 2024 | $1,907 +46.6% | $56,000 +45.5% |
| 2023 | $1,301 -24.3% | $38,500 -31.3% |
Find assessor info on the county website
Neighborhood: Southwood Acres
Nearby schools
GreatSchools rating
- 7/10Eli Whitney SchoolGrades: 3-5Distance: 1.9 mi
- 5/10John F. Kennedy Middle SchoolGrades: 6-8Distance: 1 mi
- 5/10Enfield High SchoolGrades: 9-12Distance: 1.3 mi
Schools provided by the listing agent
- Elementary: Edgar H. Parkman
- Middle: J. F. Kennedy,Parkman
- High: Enfield
Source: Smart MLS. This data may not be complete. We recommend contacting the local school district to confirm school assignments for this home.

Get pre-qualified for a loan
At Zillow Home Loans, we can pre-qualify you in as little as 5 minutes with no impact to your credit score.An equal housing lender. NMLS #10287.
