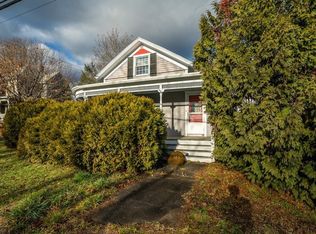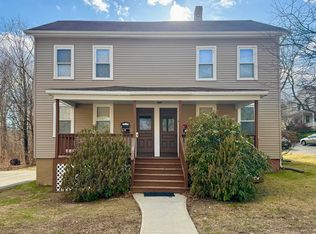Classic farmhouse on the edge of the Smith College neighborhood, close to parks and trails. Structural work has been completed along with removal of knob and tube wiring. Newer roof, furnace, disposal, and bulkhead. There is a full bathroom on each floor. There is an eat-in kitchen with pantry, a dining room, and a living room with window seat and bay window. Upstairs are two bedrooms and a third that has been opened up. It has a lofted ceiling and recessed lighting, perfect for an office, den, playspace, etc. Or it could be closed again. There is also a two car garage with newer garage doors!
This property is off market, which means it's not currently listed for sale or rent on Zillow. This may be different from what's available on other websites or public sources.


