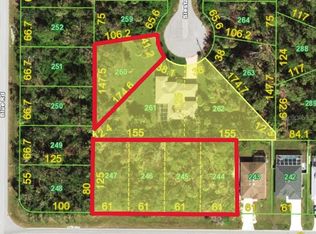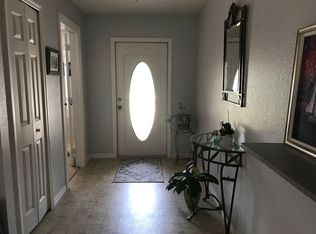Sold for $475,000 on 11/07/25
$475,000
100 Siesta Rd, Rotonda West, FL 33947
3beds
1,939sqft
Single Family Residence
Built in 1999
0.63 Acres Lot
$562,100 Zestimate®
$245/sqft
$2,743 Estimated rent
Home value
$562,100
$506,000 - $624,000
$2,743/mo
Zestimate® history
Loading...
Owner options
Explore your selling options
What's special
This three bedroom two bath home at the end of a cul-de-sac offers privacy that is hard to find in this area. Situated in the middle of two lots at .63 acres the yard is impressive. If you want to maintain the privacy currently enjoyed you can also purchase the additional five lots - one to the right and four to the rear to keep the wooded feel of this oasis. Inside you will find a nicely appointed kitchen and a layout that blends well with the outdoor lanai. On the other side of the sliding glass doors you will be at home in your heated pool with spa which is completely screened. As you enter the driveway you are greeted with a covered carport in front of the garage. Even if you don't use the large garage for parking your vehicles can be covered and you will never have to walk in through the rain. Rotonda Heights is a deed restricted neighborhood that requires an architectural approval maintaining the existing feel of the community. The greater area boasts outdoor activities like fishing, boating, golf, and miles of beaches.
Zillow last checked: 8 hours ago
Listing updated: November 09, 2025 at 06:46pm
Listing Provided by:
Steve LeVasseur 941-875-2330,
PLACE IN THE SUN REAL ESTATE, LLC 941-697-2175
Bought with:
Steve LeVasseur, 3329162
PLACE IN THE SUN REAL ESTATE, LLC
Source: Stellar MLS,MLS#: D6142956 Originating MLS: Englewood
Originating MLS: Englewood

Facts & features
Interior
Bedrooms & bathrooms
- Bedrooms: 3
- Bathrooms: 2
- Full bathrooms: 2
Primary bedroom
- Description: Room2
- Features: Walk-In Closet(s)
- Level: First
- Area: 251.63 Square Feet
- Dimensions: 15.25x16.5
Bedroom 2
- Description: Room3
- Features: Walk-In Closet(s)
- Level: First
- Area: 186.38 Square Feet
- Dimensions: 10.5x17.75
Bedroom 3
- Description: Room4
- Features: Built-in Closet
- Level: First
- Area: 172.5 Square Feet
- Dimensions: 11.5x15
Primary bathroom
- Description: Room6
- Features: Walk-In Closet(s)
- Level: First
- Area: 42.5 Square Feet
- Dimensions: 5x8.5
Bathroom 2
- Description: Room7
- Level: First
- Area: 68 Square Feet
- Dimensions: 8x8.5
Dining room
- Level: First
- Area: 183.75 Square Feet
- Dimensions: 10.5x17.5
Kitchen
- Description: Room1
- Level: First
- Area: 132 Square Feet
- Dimensions: 12x11
Laundry
- Description: Room8
- Level: First
- Area: 41.25 Square Feet
- Dimensions: 5x8.25
Living room
- Description: Room5
- Level: First
- Area: 405 Square Feet
- Dimensions: 18x22.5
Heating
- Central, Electric
Cooling
- Central Air
Appliances
- Included: Dishwasher, Disposal, Dryer, Electric Water Heater, Microwave, Range, Refrigerator, Washer
- Laundry: Inside, Laundry Room
Features
- Ceiling Fan(s), Kitchen/Family Room Combo
- Flooring: Tile
- Doors: Sliding Doors
- Windows: Hurricane Shutters
- Has fireplace: No
Interior area
- Total structure area: 3,137
- Total interior livable area: 1,939 sqft
Property
Parking
- Total spaces: 4
- Parking features: Covered, Driveway, Garage Door Opener, Ground Level, Guest, Off Street
- Attached garage spaces: 2
- Carport spaces: 2
- Covered spaces: 4
- Has uncovered spaces: Yes
- Details: Garage Dimensions: 22x26
Features
- Levels: Three Or More
- Stories: 3
- Exterior features: Lighting, Private Mailbox, Rain Gutters
- Has private pool: Yes
- Pool features: Gunite, Heated, In Ground, Lighting, Screen Enclosure
- Has spa: Yes
- Spa features: Heated, In Ground
Lot
- Size: 0.63 Acres
- Dimensions: 310 x 12 x 174 x 38 x 38 x 174 x 12
- Residential vegetation: Mature Landscaping
Details
- Parcel number: 412015207013
- Zoning: RSF5
- Special conditions: None
Construction
Type & style
- Home type: SingleFamily
- Property subtype: Single Family Residence
Materials
- Block, Stucco
- Foundation: Slab
- Roof: Shingle
Condition
- New construction: No
- Year built: 1999
Utilities & green energy
- Electric: Photovoltaics Third-Party Owned
- Sewer: Public Sewer
- Water: Public
- Utilities for property: Cable Connected, Electricity Connected, Public, Water Connected
Green energy
- Energy generation: Solar
Community & neighborhood
Location
- Region: Rotonda West
- Subdivision: ROTONDA HEIGHTS
HOA & financial
HOA
- Has HOA: Yes
- HOA fee: $8 monthly
- Association name: Legacy Property Management
Other fees
- Pet fee: $0 monthly
Other financial information
- Total actual rent: 0
Other
Other facts
- Ownership: Fee Simple
- Road surface type: Asphalt
Price history
| Date | Event | Price |
|---|---|---|
| 11/7/2025 | Sold | $475,000$245/sqft |
Source: | ||
| 8/18/2025 | Pending sale | $475,000$245/sqft |
Source: | ||
| 7/29/2025 | Price change | $475,000-5%$245/sqft |
Source: | ||
| 7/10/2025 | Listed for sale | $500,000+117.4%$258/sqft |
Source: | ||
| 5/24/2002 | Sold | $230,000+2321.1%$119/sqft |
Source: Public Record Report a problem | ||
Public tax history
| Year | Property taxes | Tax assessment |
|---|---|---|
| 2025 | $4,832 +2.6% | $224,032 +2.9% |
| 2024 | $4,710 +0.5% | $217,718 +3% |
| 2023 | $4,687 +4.2% | $211,377 +3% |
Find assessor info on the county website
Neighborhood: 33947
Nearby schools
GreatSchools rating
- 8/10Vineland Elementary SchoolGrades: PK-5Distance: 0.7 mi
- 6/10L. A. Ainger Middle SchoolGrades: 6-8Distance: 0.5 mi
- 4/10Lemon Bay High SchoolGrades: 9-12Distance: 2.4 mi
Schools provided by the listing agent
- Elementary: Vineland Elementary
- Middle: L.A. Ainger Middle
- High: Lemon Bay High
Source: Stellar MLS. This data may not be complete. We recommend contacting the local school district to confirm school assignments for this home.

Get pre-qualified for a loan
At Zillow Home Loans, we can pre-qualify you in as little as 5 minutes with no impact to your credit score.An equal housing lender. NMLS #10287.
Sell for more on Zillow
Get a free Zillow Showcase℠ listing and you could sell for .
$562,100
2% more+ $11,242
With Zillow Showcase(estimated)
$573,342
