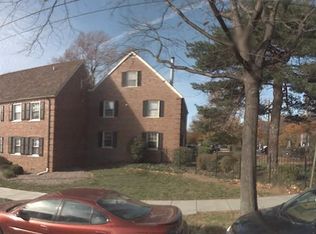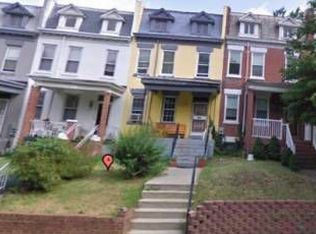Sold for $1,350,000
$1,350,000
100 V St NE, Washington, DC 20002
4beds
2,898sqft
Townhouse
Built in 1912
2,855 Square Feet Lot
$1,237,500 Zestimate®
$466/sqft
$5,751 Estimated rent
Home value
$1,237,500
$1.16M - $1.31M
$5,751/mo
Zestimate® history
Loading...
Owner options
Explore your selling options
What's special
BAMM!! **ANOTHER STUNNING RENOVATION BY NU VENTURES** This Extraordinary 4-bedroom, 3.5-bathroom has been NEWLY renovated from top to bottom and possesses the luxury and finesse you have been looking for!! The END UNIT ROW HOME features a Large Wrap-around porch with an incredible open floor plan, including NEW Recessed Lighting Throughout, NEW HVAC, NEW Hardwood Floors Throughout, a New Private 4-parking space with a Roll-up Garage, NEW Windows Throughout, and MORE!!... The NEW Gourmet Kitchen features a large island in the middle, professional-grade stainless steel ALL BOSCH appliances side-by-side refrigerator, and six-burner stove, quartz countertops, modern cabinets, wood floors, a large walk-in pantry, and a stylish powder room on the main level. You will go through the ample staircase with a modern black railing when you claim upstairs. Featuring 3-large bedrooms and two bathrooms, the primary suite is SPECTACULAR with large windows, walk-in closets, a balcony and coffee bar, a superb bathroom, a large standing shower, a double vanity, and ceramic tile. The lower level provides one bedroom, one bath, an incredible recreation room with a second kitchen, a wet bar, and a walkout entrance in the front and back of the property. Potentially, it can be your ideal rental unit, if needed, or your guest apartment. The backyard is completely fenced with a patio, ideal for your entertainment and party, and a surface garage. The location is unbeatable, blocks away from restaurants, shopping, Metro, and much more!! GREAT LOCATION &NGREAT VALUE!! HURRY THIS IS A MUST SEE!! Taxes reflect original unrenovated home.
Zillow last checked: 8 hours ago
Listing updated: March 13, 2024 at 11:54pm
Listed by:
Paul Biciocchi 301-518-6999,
Forum Properties, Inc.,
Co-Listing Agent: Antoinette King 301-910-5448,
Forum Properties, Inc.
Bought with:
Alison Scimeca
Compass
Source: Bright MLS,MLS#: DCDC2128458
Facts & features
Interior
Bedrooms & bathrooms
- Bedrooms: 4
- Bathrooms: 4
- Full bathrooms: 3
- 1/2 bathrooms: 1
- Main level bathrooms: 1
Basement
- Area: 1519
Heating
- Forced Air, Natural Gas
Cooling
- Central Air, Electric
Appliances
- Included: Microwave, Built-In Range, Cooktop, Dishwasher, Disposal, Exhaust Fan, Double Oven, Oven, Range Hood, Refrigerator, Six Burner Stove, Stainless Steel Appliance(s), Washer/Dryer Stacked, Electric Water Heater
Features
- Breakfast Area, Crown Molding, Family Room Off Kitchen, Open Floorplan, Eat-in Kitchen, Kitchen - Gourmet, Kitchen Island, Kitchenette, Pantry, Primary Bath(s), Recessed Lighting, Bathroom - Stall Shower, Bathroom - Tub Shower, Upgraded Countertops, Walk-In Closet(s), Wine Storage, 9'+ Ceilings, Tray Ceiling(s)
- Flooring: Hardwood, Laminate
- Windows: Double Pane Windows
- Basement: Full,Drain,Finished,Heated,Sump Pump,Walk-Out Access,Windows,Front Entrance,Rear Entrance
- Has fireplace: No
Interior area
- Total structure area: 3,498
- Total interior livable area: 2,898 sqft
- Finished area above ground: 1,979
- Finished area below ground: 919
Property
Parking
- Total spaces: 4
- Parking features: Garage Faces Rear, Garage Door Opener, Concrete, Enclosed, Private, Secured, Detached, Driveway
- Garage spaces: 4
- Has uncovered spaces: Yes
Accessibility
- Accessibility features: None
Features
- Levels: Three
- Stories: 3
- Patio & porch: Wrap Around, Porch
- Exterior features: Balcony
- Pool features: None
- Fencing: Wood,Privacy,Full
Lot
- Size: 2,855 sqft
- Features: Chillum-Urban Land Complex
Details
- Additional structures: Above Grade, Below Grade
- Parcel number: 3538//0041
- Zoning: SEE PUBLIC RECORDS
- Special conditions: Standard
Construction
Type & style
- Home type: Townhouse
- Architectural style: Contemporary,Colonial
- Property subtype: Townhouse
Materials
- Brick, HardiPlank Type
- Foundation: Concrete Perimeter
Condition
- Excellent
- New construction: No
- Year built: 1912
- Major remodel year: 2024
Utilities & green energy
- Sewer: Public Sewer
- Water: Public
Community & neighborhood
Location
- Region: Washington
- Subdivision: Brookland
Other
Other facts
- Listing agreement: Exclusive Right To Sell
- Listing terms: Cash,Conventional,FHA,VA Loan
- Ownership: Fee Simple
Price history
| Date | Event | Price |
|---|---|---|
| 3/12/2024 | Sold | $1,350,000-3.5%$466/sqft |
Source: | ||
| 2/28/2024 | Pending sale | $1,399,000$483/sqft |
Source: | ||
| 2/23/2024 | Contingent | $1,399,000$483/sqft |
Source: | ||
| 2/16/2024 | Listed for sale | $1,399,000+133.2%$483/sqft |
Source: | ||
| 2/22/2023 | Sold | $600,000-9.8%$207/sqft |
Source: | ||
Public tax history
| Year | Property taxes | Tax assessment |
|---|---|---|
| 2025 | $10,283 +79.9% | $1,209,740 +79.9% |
| 2024 | $5,717 +3.7% | $672,570 +3.7% |
| 2023 | $5,513 +9.5% | $648,610 +9.5% |
Find assessor info on the county website
Neighborhood: Edgewood
Nearby schools
GreatSchools rating
- 3/10Langley Elementary SchoolGrades: PK-5Distance: 0.2 mi
- 3/10McKinley Middle SchoolGrades: 6-8Distance: 0.3 mi
- 3/10Dunbar High SchoolGrades: 9-12Distance: 0.8 mi
Schools provided by the listing agent
- District: District Of Columbia Public Schools
Source: Bright MLS. This data may not be complete. We recommend contacting the local school district to confirm school assignments for this home.
Get pre-qualified for a loan
At Zillow Home Loans, we can pre-qualify you in as little as 5 minutes with no impact to your credit score.An equal housing lender. NMLS #10287.
Sell with ease on Zillow
Get a Zillow Showcase℠ listing at no additional cost and you could sell for —faster.
$1,237,500
2% more+$24,750
With Zillow Showcase(estimated)$1,262,250

