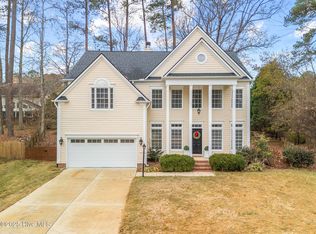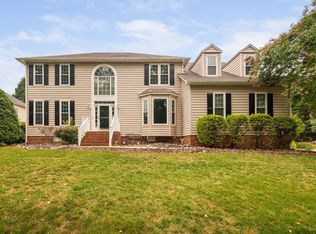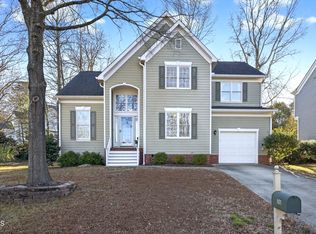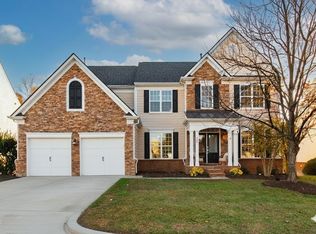This beautiful home in highly sought- after Devereaux lives large on a corner lot and cul-de-sac street. Upgrades in the kitchen include shaker cabinetry and Bosch appliances. Gleaming hardwoods throughout the home enhance the spacious floorplan. The featured double wooden staircase continues the hardwood to the large upstairs master suite and bedrooms. The 4th bedroom is also great flex space/bonus room etc. Office on the main as well as a cozy family room, and a spacious dining room which opens to the living room. Great entertaining space on the deck and situated in a beautiful established pool community. Ideally located in Cary!
For sale
Price cut: $10K (11/6)
$780,000
100 Wentbridge Rd, Cary, NC 27519
4beds
2,901sqft
Est.:
Single Family Residence, Residential
Built in 1995
0.28 Acres Lot
$763,900 Zestimate®
$269/sqft
$70/mo HOA
What's special
Gleaming hardwoodsUpgrades in the kitchenCozy family roomCorner lotCul-de-sac streetBosch appliancesSpacious floorplan
- 235 days |
- 1,458 |
- 88 |
Zillow last checked: 8 hours ago
Listing updated: November 19, 2025 at 12:15pm
Listed by:
Melinda Gaye Griengl Schott 815-236-1794,
Daymark Realty
Source: Doorify MLS,MLS#: 10098544
Tour with a local agent
Facts & features
Interior
Bedrooms & bathrooms
- Bedrooms: 4
- Bathrooms: 3
- Full bathrooms: 2
- 1/2 bathrooms: 1
Heating
- Fireplace(s), Forced Air, Natural Gas
Cooling
- Attic Fan, Ceiling Fan(s), Central Air
Appliances
- Included: Disposal, Electric Cooktop, Electric Oven, Exhaust Fan, Induction Cooktop, Microwave, Refrigerator, Stainless Steel Appliance(s), Oven, Washer, Water Heater
- Laundry: Laundry Room, Main Level
Features
- Bathtub/Shower Combination, Ceiling Fan(s), Chandelier, Double Vanity, Eat-in Kitchen, Entrance Foyer, Granite Counters, High Ceilings, High Speed Internet, Kitchen Island, Pantry, Separate Shower, Smart Thermostat, Smooth Ceilings, Soaking Tub, Tray Ceiling(s), Walk-In Closet(s), Walk-In Shower
- Flooring: Hardwood, Tile
- Windows: Blinds
- Number of fireplaces: 1
- Fireplace features: Gas
Interior area
- Total structure area: 2,901
- Total interior livable area: 2,901 sqft
- Finished area above ground: 2,901
- Finished area below ground: 0
Video & virtual tour
Property
Parking
- Total spaces: 4
- Parking features: Attached, Garage, Garage Faces Front
- Attached garage spaces: 2
- Uncovered spaces: 2
Features
- Levels: Two
- Stories: 1
- Patio & porch: Deck, Front Porch
- Pool features: Community
- Fencing: Wood
- Has view: Yes
Lot
- Size: 0.28 Acres
- Features: Corner Lot, Cul-De-Sac
Details
- Parcel number: 0743056248
- Special conditions: Standard
Construction
Type & style
- Home type: SingleFamily
- Architectural style: Traditional, Transitional
- Property subtype: Single Family Residence, Residential
Materials
- Fiber Cement, Masonite
- Foundation: Other
- Roof: Shingle
Condition
- New construction: No
- Year built: 1995
- Major remodel year: 1995
Utilities & green energy
- Sewer: Public Sewer
- Water: Public
- Utilities for property: Natural Gas Available
Community & HOA
Community
- Features: Pool, Street Lights
- Subdivision: Devereaux
HOA
- Has HOA: Yes
- Amenities included: Maintenance Grounds, Pool
- Services included: Maintenance Grounds
- HOA fee: $70 monthly
Location
- Region: Cary
Financial & listing details
- Price per square foot: $269/sqft
- Tax assessed value: $624,711
- Annual tax amount: $5,258
- Date on market: 5/23/2025
- Road surface type: Asphalt
Estimated market value
$763,900
$726,000 - $802,000
$2,561/mo
Price history
Price history
| Date | Event | Price |
|---|---|---|
| 11/6/2025 | Price change | $780,000-1.3%$269/sqft |
Source: | ||
| 5/23/2025 | Listed for sale | $789,999+248.8%$272/sqft |
Source: | ||
| 8/31/1995 | Sold | $226,500$78/sqft |
Source: Agent Provided Report a problem | ||
Public tax history
Public tax history
| Year | Property taxes | Tax assessment |
|---|---|---|
| 2025 | $5,374 +2.2% | $624,711 |
| 2024 | $5,258 +33.6% | $624,711 +59.8% |
| 2023 | $3,936 +3.9% | $390,813 |
Find assessor info on the county website
BuyAbility℠ payment
Est. payment
$4,453/mo
Principal & interest
$3668
Property taxes
$442
Other costs
$343
Climate risks
Neighborhood: Devereaux
Nearby schools
GreatSchools rating
- 9/10Turner Creek ElementaryGrades: PK-5Distance: 0.7 mi
- 10/10Salem MiddleGrades: 6-8Distance: 1.2 mi
- 10/10Green Hope HighGrades: 9-12Distance: 2.4 mi
Schools provided by the listing agent
- Elementary: Wake - Turner Creek Road Year Round
- Middle: Wake - Salem
- High: Wake - Green Hope
Source: Doorify MLS. This data may not be complete. We recommend contacting the local school district to confirm school assignments for this home.
- Loading
- Loading





