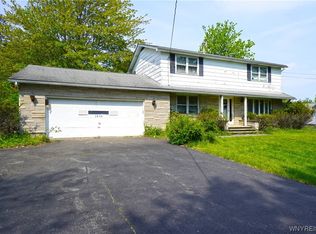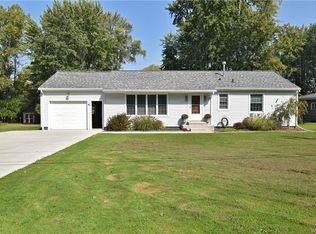Closed
$417,000
1000 N Davis Rd, Elma, NY 14059
3beds
2,386sqft
Farm, Single Family Residence
Built in 1890
0.69 Acres Lot
$425,800 Zestimate®
$175/sqft
$2,750 Estimated rent
Home value
$425,800
$400,000 - $451,000
$2,750/mo
Zestimate® history
Loading...
Owner options
Explore your selling options
What's special
Completely Renovated Classic Farmhouse in Elma! Step into timeless charm blended with modern convenience in this beautifully renovated 3-bedroom, 2.5-bath farmhouse. From top to bottom, this home has been thoughtfully updated while preserving its classic appeal. Enjoy relaxing evenings on the brand-new covered front porch, or entertain with ease in the stunning kitchen—complete with a Butcher Block central island, Quartz countertops, and it includes new appliances. Inside, you'll find original refinished hardwood floors, new thermopane windows, and a professionally updated layout with spacious living area, a formal dining room and the beautiful kitchen. Additionally there is upgraded insulation, new electrical, central A/C, and a high-efficiency furnace. Each bathroom has been fully remodeled, and a convenient laundry area is tucked into the spacious, well-maintained basement, offering plenty of storage. Outside, the large yard is perfect for outdoor fun, and the oversized detached garage—added roughly 10 years ago—provides space for 2+ cars and all your gear. Ideally located just minutes from East Aurora, Knox Farm State Park, and Sahlen's Sports Park, this home offers country charm with easy access to everything you need. Low Elma taxes and move-in ready—don’t miss this rare find!
Zillow last checked: 8 hours ago
Listing updated: May 23, 2025 at 02:16pm
Listed by:
Jerrold R Thompson II 716-864-7863,
Century 21 North East
Bought with:
Michelle McCulloch, 10401355401
WNY Metro Roberts Realty
Source: NYSAMLSs,MLS#: B1601579 Originating MLS: Buffalo
Originating MLS: Buffalo
Facts & features
Interior
Bedrooms & bathrooms
- Bedrooms: 3
- Bathrooms: 3
- Full bathrooms: 2
- 1/2 bathrooms: 1
- Main level bathrooms: 2
Bedroom 1
- Level: Second
- Dimensions: 17.00 x 11.00
Bedroom 1
- Level: Second
- Dimensions: 17.00 x 11.00
Bedroom 2
- Level: Second
- Dimensions: 20.00 x 8.00
Bedroom 2
- Level: Second
- Dimensions: 20.00 x 8.00
Bedroom 3
- Level: Second
- Dimensions: 12.00 x 7.00
Bedroom 3
- Level: Second
- Dimensions: 12.00 x 7.00
Dining room
- Level: First
- Dimensions: 19.00 x 12.00
Dining room
- Level: First
- Dimensions: 19.00 x 12.00
Kitchen
- Level: First
- Dimensions: 21.00 x 13.00
Kitchen
- Level: First
- Dimensions: 21.00 x 13.00
Laundry
- Level: Basement
- Dimensions: 13.00 x 13.00
Laundry
- Level: Basement
- Dimensions: 13.00 x 13.00
Living room
- Level: First
- Dimensions: 24.00 x 12.00
Living room
- Level: First
- Dimensions: 24.00 x 12.00
Other
- Level: First
- Dimensions: 18.00 x 8.00
Other
- Level: First
- Dimensions: 18.00 x 8.00
Heating
- Gas, Forced Air
Cooling
- Central Air
Appliances
- Included: Dryer, Dishwasher, Gas Oven, Gas Range, Gas Water Heater, Microwave, Refrigerator, Washer
- Laundry: In Basement
Features
- Separate/Formal Dining Room, Entrance Foyer, Eat-in Kitchen, Separate/Formal Living Room, Kitchen Island, Living/Dining Room, Quartz Counters, Solid Surface Counters, Natural Woodwork
- Flooring: Carpet, Hardwood, Luxury Vinyl, Resilient, Varies
- Windows: Thermal Windows
- Basement: Full,Partially Finished
- Has fireplace: No
Interior area
- Total structure area: 2,386
- Total interior livable area: 2,386 sqft
Property
Parking
- Total spaces: 2
- Parking features: Detached, Electricity, Garage, Driveway, Garage Door Opener
- Garage spaces: 2
Features
- Levels: Two
- Stories: 2
- Patio & porch: Covered, Porch
- Exterior features: Blacktop Driveway
Lot
- Size: 0.69 Acres
- Dimensions: 101 x 305
- Features: Rectangular, Rectangular Lot, Residential Lot
Details
- Parcel number: 1442001540000006014000
- Special conditions: Standard
Construction
Type & style
- Home type: SingleFamily
- Architectural style: Colonial,Farmhouse,Historic/Antique,Traditional
- Property subtype: Farm, Single Family Residence
Materials
- Aluminum Siding, Vinyl Siding, Wood Siding, Copper Plumbing
- Foundation: Block
- Roof: Asphalt,Shingle
Condition
- Resale
- Year built: 1890
Utilities & green energy
- Electric: Circuit Breakers
- Sewer: Septic Tank
- Water: Connected, Public
- Utilities for property: Cable Available, Electricity Available, High Speed Internet Available, Water Connected
Community & neighborhood
Location
- Region: Elma
- Subdivision: Buffalo Crk Reservation
Other
Other facts
- Listing terms: Cash,Conventional,FHA,USDA Loan,VA Loan
Price history
| Date | Event | Price |
|---|---|---|
| 5/23/2025 | Sold | $417,000-10.3%$175/sqft |
Source: | ||
| 4/29/2025 | Pending sale | $464,900$195/sqft |
Source: | ||
| 4/23/2025 | Listed for sale | $464,900+158.3%$195/sqft |
Source: | ||
| 11/22/2023 | Sold | $180,000+2.9%$75/sqft |
Source: | ||
| 8/31/2023 | Pending sale | $174,900$73/sqft |
Source: | ||
Public tax history
| Year | Property taxes | Tax assessment |
|---|---|---|
| 2024 | -- | $4,800 |
| 2023 | -- | $4,800 |
| 2022 | -- | $4,800 |
Find assessor info on the county website
Neighborhood: 14059
Nearby schools
GreatSchools rating
- 8/10Elma Primary SchoolGrades: K-4Distance: 2.3 mi
- 5/10Iroquois Middle SchoolGrades: 6-8Distance: 4.6 mi
- 8/10Iroquois Senior High SchoolGrades: 9-12Distance: 4.6 mi
Schools provided by the listing agent
- Middle: Iroquois Middle
- High: Iroquois Senior High
- District: Iroquois
Source: NYSAMLSs. This data may not be complete. We recommend contacting the local school district to confirm school assignments for this home.

