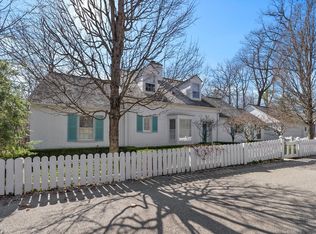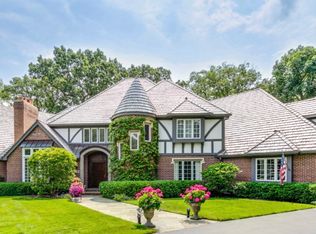EASY TO SEE IN COVID-19! Charm and privacy are the hallmarks here. Renovated by Rugo Raff in 1984 to include a sunroom/Master bedroom addition as well as kitchen family room addition. Master bedroom has a tandem sitting room/bedroom technically 3rd bedroom with fireplace. House is situated on 1.69 acres extremely private, with a pool and green house overlooking a ravine, bright and sunny. In and estate area, mostly table land, incredible opportunity for expansion.
This property is off market, which means it's not currently listed for sale or rent on Zillow. This may be different from what's available on other websites or public sources.


