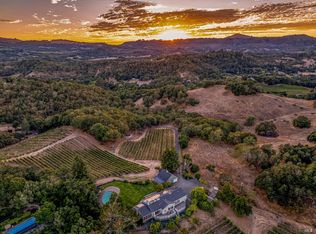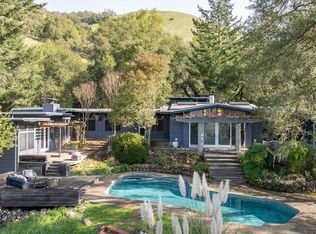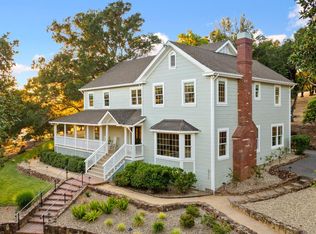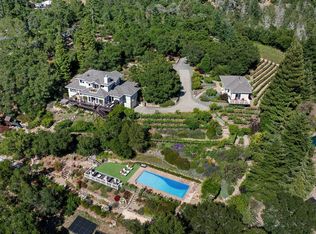Welcome to your private Wine Country Estate, a hidden treasure nestled atop Sonoma Mountain, offering breathtaking views from Bennett Valley through Kenwood to Glen Ellen and beyond. This exquisite home is the epitome of luxe, perfect for a serene escape. The cornerstone of this estate is the Great Room, featuring a majestic fireplace and a spacious wrap-around deck where you can unwind and soak in the panoramic mountain scenery. A spiral staircase leads up to a lofted library and office. Enjoy the media room with convenient outdoor access to gardens and the gorgeous grounds. The kitchen is a true culinary sanctuary with slab counters, breakfast bar and cozy nook with fireplace. The elegant dining room extends to a private patio with canyon vistas. The Primary suite is a sanctuary in itself, complete with an intimate balcony and a lavish en-suite bathroom featuring a jacuzzi to soak up more outdoor views. The 2nd bedroom provides a cozy retreat while the detached 3rd bedroom serves as a versatile guest suite with a kitchenette. The estate's grounds feature a spectacular pool area with a waterfall, pergola, and an outdoor kitchen. Other features include a Wine Cellar and Hot Tub. Property includes APN #42 (18.08 acres) and APN #51 (3.91 acres).
For sale
$3,495,000
1000 Wolf Ridge Road, Glen Ellen, CA 95442
3beds
3,710sqft
Est.:
Single Family Residence
Built in 1989
21.98 Acres Lot
$3,332,000 Zestimate®
$942/sqft
$-- HOA
What's special
Majestic fireplaceWine cellarSpiral staircaseIntimate balconyCozy nook with fireplacePanoramic mountain sceneryBreakfast bar
- 27 days |
- 1,828 |
- 57 |
Zillow last checked: 8 hours ago
Listing updated: January 15, 2026 at 03:49am
Listed by:
David Grega DRE #01110757 415-515-2218,
Compass 415-325-2559,
Patrick A McGuire DRE #02109350 415-233-1763,
Compass
Source: BAREIS,MLS#: 326003150 Originating MLS: Marin County
Originating MLS: Marin County
Tour with a local agent
Facts & features
Interior
Bedrooms & bathrooms
- Bedrooms: 3
- Bathrooms: 4
- Full bathrooms: 3
- 1/2 bathrooms: 1
Rooms
- Room types: Dining Room, Great Room, Kitchen, Laundry, Library, Living Room, Master Bathroom, Master Bedroom, Media Room, Office
Primary bedroom
- Features: Closet, Ground Floor, Sitting Area
- Level: Main
Bedroom
- Level: Lower,Main
Primary bathroom
- Features: Double Vanity
Bathroom
- Level: Lower,Main,Upper
Dining room
- Features: Formal Room
- Level: Main
Family room
- Features: Cathedral/Vaulted, Great Room
- Level: Main
Kitchen
- Features: Skylight(s), Slab Counter
- Level: Main
Living room
- Features: Cathedral/Vaulted, Great Room, View
- Level: Main
Heating
- Central
Cooling
- MultiZone
Appliances
- Included: Dryer, Washer
- Laundry: Inside Room
Features
- Formal Entry
- Flooring: Wood
- Has basement: No
- Number of fireplaces: 3
- Fireplace features: Gas Log, Kitchen, Living Room, Master Bedroom, Wood Burning
Interior area
- Total structure area: 3,710
- Total interior livable area: 3,710 sqft
Property
Parking
- Total spaces: 5
- Parking features: Side By Side, Uncovered Parking Spaces 2+, Shared Driveway
- Has uncovered spaces: Yes
Features
- Levels: Multi/Split
- Stories: 3
- Patio & porch: Deck, Patio
- Pool features: In Ground
- Has spa: Yes
- Spa features: Private, Bath
- Fencing: Gate
- Has view: Yes
- View description: Panoramic, Ridge, Valley, Vineyard
Lot
- Size: 21.98 Acres
- Features: Garden, Landscaped, Landscape Front, Landscape Misc
Details
- Parcel number: 055080042000
- Special conditions: Standard
Construction
Type & style
- Home type: SingleFamily
- Architectural style: Contemporary,Traditional
- Property subtype: Single Family Residence
Condition
- Year built: 1989
Utilities & green energy
- Sewer: Septic Tank
- Water: Well
Green energy
- Energy generation: Solar
Community & HOA
HOA
- Has HOA: No
Location
- Region: Glen Ellen
Financial & listing details
- Price per square foot: $942/sqft
- Tax assessed value: $3,600,000
- Annual tax amount: $40,971
- Date on market: 1/15/2026
Estimated market value
$3,332,000
$3.17M - $3.50M
$7,055/mo
Price history
Price history
| Date | Event | Price |
|---|---|---|
| 1/15/2026 | Listed for sale | $3,495,000$942/sqft |
Source: | ||
| 11/10/2025 | Listing removed | $3,495,000$942/sqft |
Source: | ||
| 9/12/2025 | Price change | $3,495,000-5.4%$942/sqft |
Source: | ||
| 5/16/2025 | Listed for sale | $3,695,000+1131.7%$996/sqft |
Source: | ||
| 8/26/1994 | Sold | $300,000$81/sqft |
Source: Public Record Report a problem | ||
Public tax history
Public tax history
| Year | Property taxes | Tax assessment |
|---|---|---|
| 2025 | $40,971 -0.1% | $3,600,000 |
| 2024 | $41,026 -0.1% | $3,600,000 |
| 2023 | $41,047 -0.8% | $3,600,000 |
Find assessor info on the county website
BuyAbility℠ payment
Est. payment
$22,005/mo
Principal & interest
$17462
Property taxes
$3320
Home insurance
$1223
Climate risks
Neighborhood: 95442
Nearby schools
GreatSchools rating
- NADunbar Elementary SchoolGrades: K-5Distance: 3 mi
- 3/10Altimira Middle SchoolGrades: 6-8Distance: 5.3 mi
- 8/10Sonoma Valley High SchoolGrades: 9-12Distance: 8.2 mi
- Loading
- Loading



