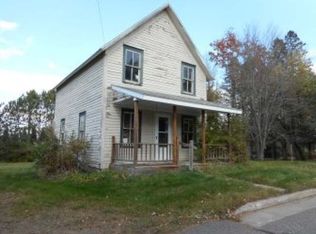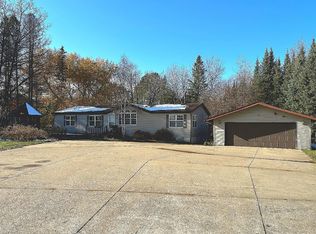Sold for $280,000
$280,000
1001 Ash St, Prentice, WI 54556
3beds
4,047sqft
Single Family Residence
Built in ----
2.7 Acres Lot
$285,500 Zestimate®
$69/sqft
$2,884 Estimated rent
Home value
$285,500
Estimated sales range
Not available
$2,884/mo
Zestimate® history
Loading...
Owner options
Explore your selling options
What's special
Prime location! This stunning ranch home is situated right next to the Prentice School’s complex. Boasting 3 bedrooms, 4 baths, and over 4,000 sq. ft. of living space, this home provides ample room for the whole family. The main level features a spacious living room and sitting room, perfect for entertaining guests. Additionally, the finished basement includes a large bar and family room. Parking is a breeze with storage space for all your vehicles and toys, including a 24 x 24 attached insulated heated garage and a 30 x 38 under-home heated garage! Outside, the well-maintained yard offers plenty of green grass for evening yard games on just over 2 acres spread across 4 tax parcels. Please note that the in-ground swimming pool and pool building are scheduled for demolition and removal, creating an even larger backyard for all your outdoor living needs. Negotiable furnishings are also included in this amazing package!
Zillow last checked: 8 hours ago
Listing updated: July 09, 2025 at 04:24pm
Listed by:
LUKE DURKEE 715-493-3179,
REDMAN REALTY GROUP, LLC
Bought with:
JENNIFER VOZKA, 52710 - 90
RE/MAX INVEST, LLC
Source: GNMLS,MLS#: 209114
Facts & features
Interior
Bedrooms & bathrooms
- Bedrooms: 3
- Bathrooms: 4
- Full bathrooms: 2
- 1/2 bathrooms: 2
Primary bedroom
- Level: First
- Dimensions: 16'6x29
Bedroom
- Level: First
- Dimensions: 11x15
Bedroom
- Level: First
- Dimensions: 12x15
Bathroom
- Level: First
Bathroom
- Level: First
Bathroom
- Level: Basement
Bathroom
- Level: First
Dining room
- Level: First
- Dimensions: 12x12'6
Family room
- Level: First
- Dimensions: 14x22
Kitchen
- Level: First
- Dimensions: 12x22
Laundry
- Level: First
- Dimensions: 59'6x6'6
Living room
- Level: First
- Dimensions: 16'6x19'6
Heating
- Hot Water, Natural Gas
Cooling
- Central Air
Appliances
- Laundry: Main Level
Features
- Bath in Primary Bedroom, Main Level Primary
- Flooring: Carpet, Ceramic Tile, Vinyl
- Basement: Exterior Entry,Full,Partially Finished
- Number of fireplaces: 2
- Fireplace features: Multiple
Interior area
- Total structure area: 4,047
- Total interior livable area: 4,047 sqft
- Finished area above ground: 2,655
- Finished area below ground: 1,392
Property
Parking
- Parking features: Four Car Garage, Four or more Spaces
- Has garage: Yes
Features
- Patio & porch: Patio
- Exterior features: Patio, Shed
- Frontage length: 0,0
Lot
- Size: 2.70 Acres
Details
- Additional structures: Shed(s)
- Parcel number: 171100305000
Construction
Type & style
- Home type: SingleFamily
- Architectural style: Ranch
- Property subtype: Single Family Residence
Materials
- Brick, Frame, Other
- Roof: Composition,Shingle
Utilities & green energy
- Sewer: Public Sewer
- Water: Public
Community & neighborhood
Location
- Region: Prentice
Other
Other facts
- Ownership: Fee Simple
Price history
| Date | Event | Price |
|---|---|---|
| 6/20/2025 | Sold | $280,000-5.1%$69/sqft |
Source: | ||
| 4/28/2025 | Contingent | $295,000$73/sqft |
Source: | ||
| 9/20/2024 | Listed for sale | $295,000-1.6%$73/sqft |
Source: | ||
| 7/18/2024 | Listing removed | -- |
Source: | ||
| 2/27/2023 | Listed for sale | $299,900+81.8%$74/sqft |
Source: | ||
Public tax history
| Year | Property taxes | Tax assessment |
|---|---|---|
| 2024 | $3,917 +1.4% | $158,200 |
| 2023 | $3,861 +7.7% | $158,200 |
| 2022 | $3,586 +2% | $158,200 |
Find assessor info on the county website
Neighborhood: 54556
Nearby schools
GreatSchools rating
- 6/10Prentice Elementary SchoolGrades: PK-4Distance: 0.2 mi
- 5/10Prentice Middle SchoolGrades: 5-8Distance: 0.2 mi
- 7/10Prentice High SchoolGrades: 9-12Distance: 0.2 mi
Schools provided by the listing agent
- Elementary: PR Prentice
- Middle: PR Prentice
- High: PR Prentice
Source: GNMLS. This data may not be complete. We recommend contacting the local school district to confirm school assignments for this home.
Get pre-qualified for a loan
At Zillow Home Loans, we can pre-qualify you in as little as 5 minutes with no impact to your credit score.An equal housing lender. NMLS #10287.

