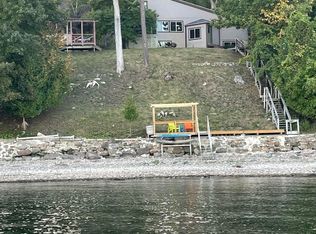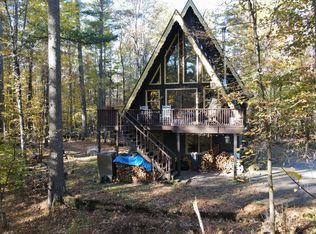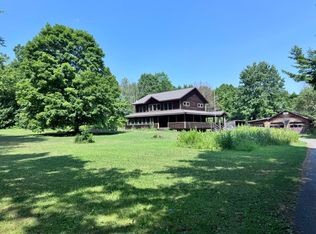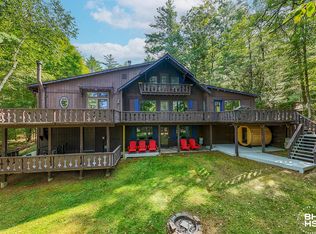Discover your own slice of paradise with this charming property, boasting breathtaking views of Lake Champlain and the majestic Green Mountains of Vermont. Perched at one of the highest points on Highlands Road, this home offers an expansive all-season vista perfect for relaxation or entertaining. Located conveniently between Lake Champlain & all the Adirondacks have to offer, you're just moments from golf courses, miles of hiking trails, and a beautiful sandy beach & boat launch. Whiteface Mountain is an easy drive for skiing in the winter!
This lovingly maintained home is perfect for gathering; plenty of space for everyone, but it never feels ''too big.'' Cozy & welcoming with an intimate charm that begs you to relax in a quiet corner with a good book. Original 19th-century floorboards, library, two separate upstairs spaces & bonus Great Room above the garage! Open kitchen with granite counter tops flows seamlessly into the dining and living areas. The sunroom is perfect to enjoy the peaceful backyard & 4.6 acres of privacy. Deck for glorious sunset views in summer with a hot tub for year-round relaxation! Potter's shed/barn with workshop space and a new roof. Productive vegetable garden, apple trees, cherry trees, pear trees and berry patch that offers an abundance of blackberries, raspberries, blueberries, and more. Outdoor shower, brick patio and a serene stream.
This property is not just a home; it's a lifestyle. Nestled just outside of town, you'll enjoy the best of both worlds with a private setting and a vibrant community just half a mile away. Organic creamery, butcher, flower farms, vineyard & craft brewery all within reach. Experience the perfect blend of tranquility, adventure, and community living. Don't miss your chance to make this extraordinary property yours!
For sale
$575,000
1001 Highlands Rd, Keeseville, NY 12944
4beds
3,400sqft
Single Family Residence
Built in 1890
4.6 Acres Lot
$-- Zestimate®
$169/sqft
$-- HOA
What's special
Peaceful backyardSerene streamLovingly maintained homeHot tubBrick patioIntimate charmCozy and welcoming
- 160 days |
- 715 |
- 45 |
Zillow last checked: 8 hours ago
Listing updated: November 14, 2025 at 08:26am
Listing by:
RE/MAX North Country 518-563-1200,
Kira Witherwax
Source: ACVMLS,MLS#: 203468
Tour with a local agent
Facts & features
Interior
Bedrooms & bathrooms
- Bedrooms: 4
- Bathrooms: 3
- Full bathrooms: 3
- Main level bathrooms: 1
- Main level bedrooms: 1
Bedroom 1
- Features: Natural Woodwork
- Level: First
- Area: 150 Square Feet
- Dimensions: 10 x 15
Bedroom 2
- Features: Natural Woodwork
- Level: Second
- Area: 252 Square Feet
- Dimensions: 14 x 18
Bedroom 3
- Features: Natural Woodwork
- Level: Second
- Area: 234 Square Feet
- Dimensions: 13 x 18
Bedroom 4
- Description: Private Upstairs Suite
- Features: Carpet
- Level: Second
- Area: 192 Square Feet
- Dimensions: 12 x 16
Den
- Features: Natural Woodwork
- Level: First
- Area: 266 Square Feet
- Dimensions: 14 x 19
Dining room
- Features: Natural Woodwork
- Level: First
- Area: 255 Square Feet
- Dimensions: 15 x 17
Great room
- Features: Laminate Counters
- Level: Second
- Area: 500 Square Feet
- Dimensions: 20 x 25
Kitchen
- Features: Ceramic Tile
- Level: First
- Area: 140 Square Feet
- Dimensions: 10 x 14
Laundry
- Description: Mudroom/Laundry
- Features: Ceramic Tile
- Level: First
- Area: 182 Square Feet
- Dimensions: 13 x 14
Library
- Features: Natural Woodwork
- Level: First
- Area: 90 Square Feet
- Dimensions: 10 x 9
Living room
- Features: Natural Woodwork
- Level: First
- Area: 156 Square Feet
- Dimensions: 12 x 13
Sunroom
- Features: Slate
- Level: First
- Area: 192 Square Feet
- Dimensions: 12 x 16
Heating
- Baseboard, Electric, Forced Air, Oil, Propane Stove, Wood Stove
Cooling
- None
Appliances
- Included: Dishwasher, Dryer, Exhaust Fan, Gas Oven, Gas Range, Refrigerator, Washer, Water Purifier
- Laundry: Main Level
Features
- Granite Counters, Cathedral Ceiling(s), Ceiling Fan(s), High Speed Internet, Vaulted Ceiling(s), Walk-In Closet(s)
- Flooring: Ceramic Tile, Laminate, Wood
- Doors: French Doors
- Windows: Insulated Windows, Skylight(s), Wood Frames
- Basement: Exterior Entry,Partial,Sump Pump,Unfinished
Interior area
- Total structure area: 3,400
- Total interior livable area: 3,400 sqft
- Finished area above ground: 3,400
- Finished area below ground: 0
Property
Parking
- Total spaces: 2
- Parking features: Driveway, Garage Door Opener, Garage Faces Side, Gravel
- Attached garage spaces: 2
Features
- Levels: Two
- Stories: 2
- Patio & porch: Deck, Front Porch
- Exterior features: Lighting, Outdoor Shower, Private Yard
- Has view: Yes
- View description: Lake, Mountain(s), Trees/Woods
- Has water view: Yes
- Water view: Lake
Lot
- Size: 4.6 Acres
- Features: Back Yard, Garden, Landscaped, Level, Many Trees, Private, Views
- Topography: Level
Details
- Additional structures: Barn(s), Outbuilding, Shed(s)
- Parcel number: 10.1612.100
- Other equipment: Generator, Generator Hookup
Construction
Type & style
- Home type: SingleFamily
- Architectural style: Adirondack,Farmhouse
- Property subtype: Single Family Residence
Materials
- Frame, Vinyl Siding
- Foundation: Poured, Stone
- Roof: Asphalt,Shingle
Condition
- Year built: 1890
Utilities & green energy
- Sewer: Septic Tank
- Water: Private, Spring
- Utilities for property: Internet Connected
Community & HOA
Location
- Region: Keeseville
Financial & listing details
- Price per square foot: $169/sqft
- Annual tax amount: $13,311
- Date on market: 8/11/2025
- Date available: 08/11/2025
- Listing agreement: Exclusive Right To Sell
- Listing terms: Cash,Conventional
- Lease term: Short Term Lease
- Road surface type: Paved
Estimated market value
Not available
Estimated sales range
Not available
$3,355/mo
Price history
Price history
| Date | Event | Price |
|---|---|---|
| 9/12/2025 | Price change | $575,000-4.2%$169/sqft |
Source: | ||
| 8/11/2025 | Listed for sale | $599,900-7.6%$176/sqft |
Source: | ||
| 3/19/2025 | Listing removed | $649,000$191/sqft |
Source: | ||
| 11/15/2024 | Listed for sale | $649,000$191/sqft |
Source: | ||
| 11/16/2023 | Listing removed | -- |
Source: | ||
Public tax history
Public tax history
Tax history is unavailable.BuyAbility℠ payment
Estimated monthly payment
Boost your down payment with 6% savings match
Earn up to a 6% match & get a competitive APY with a *. Zillow has partnered with to help get you home faster.
Learn more*Terms apply. Match provided by Foyer. Account offered by Pacific West Bank, Member FDIC.Climate risks
Neighborhood: 12944
Nearby schools
GreatSchools rating
- 5/10Keesville Primary SchoolGrades: PK-6Distance: 5.8 mi
- 3/10Ausable Valley Middle SchoolGrades: 7-8Distance: 9.3 mi
- 6/10Ausable Valley High SchoolGrades: 9-12Distance: 9.3 mi
- Loading
- Loading



