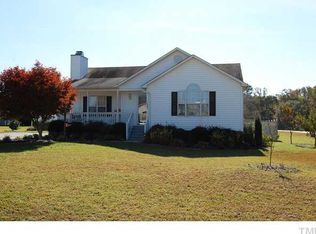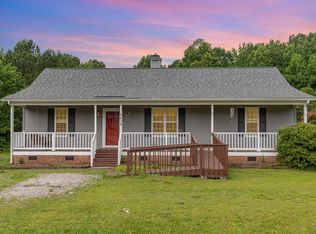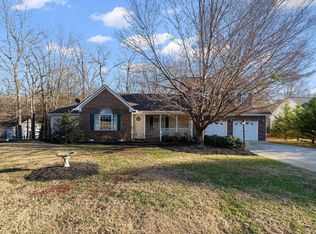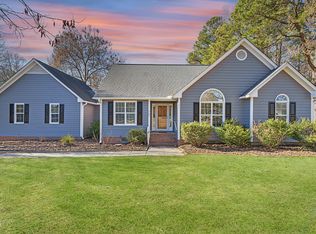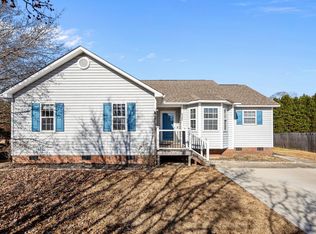Charming ranch home on approximately half an acre in Raleigh, featuring a welcoming large front porch and thoughtful updates throughout. Inside, the living room boasts vaulted ceilings and a cozy fireplace, flowing seamlessly into a newly renovated open-concept kitchen with ample counter space, a center island, floating shelves, and an eat-in dining area overlooking the backyard and expansive deck—perfect for entertaining or everyday living. Bedrooms are tucked away on one side of the home, including a spacious primary suite with vaulted ceilings, abundant natural light, a walk-in closet, and a private bath with sit-down vanity. Outside, enjoy a detached building with carport ideal for woodworking, hobbies, or storage, plus a playset, firepit, and plenty of room to relax or play. Convenient to I-540, I-40, and Hwy 401 for easy access to shopping, dining, and commuting.
For sale
$365,000
1001 Retriever Ln, Raleigh, NC 27603
3beds
1,380sqft
Est.:
Single Family Residence, Residential
Built in 1998
0.46 Acres Lot
$358,300 Zestimate®
$264/sqft
$8/mo HOA
What's special
- 17 days |
- 1,052 |
- 49 |
Likely to sell faster than
Zillow last checked: 8 hours ago
Listing updated: January 12, 2026 at 10:44am
Listed by:
Brittney Lee 919-600-4823,
AVENUE PROPERTIES INC
Source: Doorify MLS,MLS#: 10138821
Tour with a local agent
Facts & features
Interior
Bedrooms & bathrooms
- Bedrooms: 3
- Bathrooms: 2
- Full bathrooms: 2
Heating
- Electric, Heat Pump
Cooling
- Central Air, Electric
Features
- Flooring: Carpet, Hardwood, Vinyl, Tile
Interior area
- Total structure area: 1,380
- Total interior livable area: 1,380 sqft
- Finished area above ground: 1,380
- Finished area below ground: 0
Property
Parking
- Parking features: Driveway
Features
- Levels: One
- Stories: 1
- Patio & porch: Front Porch, Rear Porch, Wrap Around
- Has view: Yes
Lot
- Size: 0.46 Acres
Details
- Additional structures: Shed(s), Storage
- Parcel number: 1617445594
- Zoning: R-30
- Special conditions: Standard
Construction
Type & style
- Home type: SingleFamily
- Architectural style: Ranch
- Property subtype: Single Family Residence, Residential
Materials
- Vinyl Siding
- Roof: Shingle
Condition
- New construction: No
- Year built: 1998
Utilities & green energy
- Sewer: Septic Tank
- Water: Public
Community & HOA
Community
- Subdivision: Glen Meadow
HOA
- Has HOA: Yes
- Services included: Unknown
- HOA fee: $100 annually
Location
- Region: Raleigh
Financial & listing details
- Price per square foot: $264/sqft
- Tax assessed value: $339,687
- Annual tax amount: $2,192
- Date on market: 1/2/2026
Estimated market value
$358,300
$340,000 - $376,000
$1,712/mo
Price history
Price history
| Date | Event | Price |
|---|---|---|
| 1/2/2026 | Listed for sale | $365,000+5.8%$264/sqft |
Source: | ||
| 6/22/2022 | Sold | $345,000+3%$250/sqft |
Source: | ||
| 5/22/2022 | Pending sale | $335,000$243/sqft |
Source: | ||
| 5/22/2022 | Contingent | $335,000$243/sqft |
Source: | ||
| 5/20/2022 | Listed for sale | $335,000+101.8%$243/sqft |
Source: | ||
Public tax history
Public tax history
| Year | Property taxes | Tax assessment |
|---|---|---|
| 2025 | $2,193 +3% | $339,687 |
| 2024 | $2,129 +46.2% | $339,687 +84.4% |
| 2023 | $1,457 +7.8% | $184,242 |
Find assessor info on the county website
BuyAbility℠ payment
Est. payment
$2,084/mo
Principal & interest
$1741
Property taxes
$207
Other costs
$136
Climate risks
Neighborhood: 27603
Nearby schools
GreatSchools rating
- 7/10Rand Road ElementaryGrades: PK-5Distance: 3.7 mi
- 2/10North Garner MiddleGrades: 6-8Distance: 7.9 mi
- 8/10South Garner HighGrades: 9-12Distance: 4.1 mi
Schools provided by the listing agent
- Elementary: Wake - Rand Road
- Middle: Wake - North Garner
- High: Wake - South Garner
Source: Doorify MLS. This data may not be complete. We recommend contacting the local school district to confirm school assignments for this home.
- Loading
- Loading
