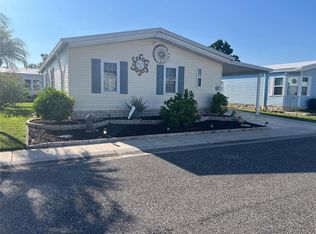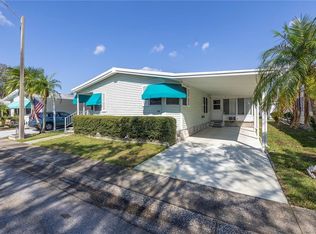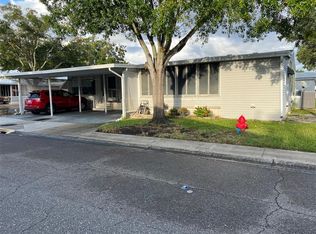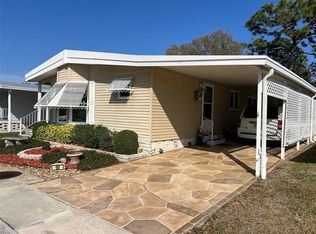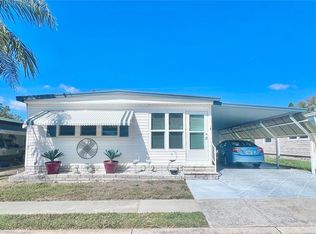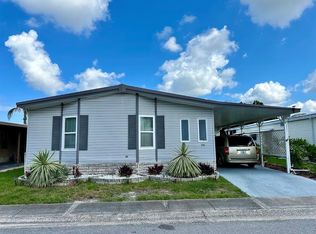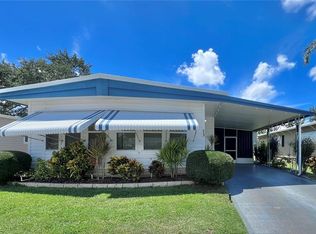1001 Starkey Rd Lot 177, Largo, FL 33771
What's special
- 36 days |
- 580 |
- 24 |
Zillow last checked: 8 hours ago
Listing updated: February 26, 2026 at 11:58am
Jonathan Minerick 888-400-2513,
HOMECOIN.COM 888-400-2513

Facts & features
Interior
Bedrooms & bathrooms
- Bedrooms: 2
- Bathrooms: 2
- Full bathrooms: 2
Rooms
- Room types: Florida Room, Great Room
Primary bedroom
- Features: Walk-In Closet(s)
- Level: First
Primary bedroom
- Features: Built-In Shelving, Ceiling Fan(s), En Suite Bathroom, Garden Bath, Tub with Separate Shower Stall, Walk-In Closet(s)
- Level: First
Kitchen
- Level: First
Living room
- Features: Ceiling Fan(s)
- Level: First
- Area: 416 Square Feet
- Dimensions: 26x16
Heating
- Central
Cooling
- Central Air, Ductless
Appliances
- Included: Dishwasher, Disposal, Dryer, Electric Water Heater, Microwave, Range, Refrigerator
- Laundry: Inside, Laundry Room
Features
- Built-in Features, Cathedral Ceiling(s), Ceiling Fan(s), Eating Space In Kitchen, High Ceilings, Kitchen/Family Room Combo, Living Room/Dining Room Combo, Open Floorplan, Walk-In Closet(s)
- Flooring: Carpet, Engineered Hardwood, Vinyl
- Windows: Blinds, ENERGY STAR Qualified Windows, Window Treatments
- Has fireplace: No
- Furnished: Yes
Interior area
- Total structure area: 1,552
- Total interior livable area: 1,376 sqft
Property
Parking
- Total spaces: 2
- Parking features: Carport
- Carport spaces: 2
Features
- Levels: One
- Stories: 1
- Patio & porch: Patio
- Exterior features: Awning(s), Rain Gutters, Sidewalk
- Has private pool: Yes
- Pool features: Heated, In Ground
- Has view: Yes
- View description: Water, Pond
- Has water view: Yes
- Water view: Water,Pond
- Waterfront features: Pond
Lot
- Features: City Lot, In County, Sidewalk
Details
- Additional structures: Shed(s)
- Parcel number: 013015661750001770
- Special conditions: None
Construction
Type & style
- Home type: MobileManufactured
- Property subtype: Manufactured Home, Single Family Residence
Materials
- Vinyl Siding
- Foundation: Crawlspace
- Roof: Membrane
Condition
- Completed
- New construction: No
- Year built: 1986
Utilities & green energy
- Sewer: Public Sewer
- Water: Public
- Utilities for property: Cable Connected, Electricity Connected, Sewer Connected, Water Connected
Community & HOA
Community
- Features: Buyer Approval Required, Golf Carts OK, Pool, Sidewalks
- Security: Smoke Detector(s)
- Senior community: Yes
- Subdivision: PARADISE ISLAND CO-OP INC
HOA
- Has HOA: Yes
- Amenities included: Cable TV, Pool, Shuffleboard Court, Spa/Hot Tub
- Services included: Cable TV, Community Pool, Internet, Maintenance Grounds, Manager, Recreational Facilities, Sewer, Trash, Water
- HOA fee: $462 monthly
- HOA name: Richard Thomas
- Pet fee: $0 monthly
Location
- Region: Largo
Financial & listing details
- Price per square foot: $138/sqft
- Tax assessed value: $140,059
- Annual tax amount: $1,866
- Date on market: 1/22/2026
- Cumulative days on market: 192 days
- Listing terms: Cash,Conventional
- Ownership: Co-op
- Total actual rent: 0
- Electric utility on property: Yes
- Road surface type: Paved, Asphalt
- Body type: Double Wide

homecoin .com
(888) 400-2513
By pressing Contact Agent, you agree that the real estate professional identified above may call/text you about your search, which may involve use of automated means and pre-recorded/artificial voices. You don't need to consent as a condition of buying any property, goods, or services. Message/data rates may apply. You also agree to our Terms of Use. Zillow does not endorse any real estate professionals. We may share information about your recent and future site activity with your agent to help them understand what you're looking for in a home.
Estimated market value
Not available
Estimated sales range
Not available
Not available
Price history
Price history
| Date | Event | Price |
|---|---|---|
| 1/22/2026 | Listed for sale | $189,900-2.4%$138/sqft |
Source: | ||
| 12/12/2025 | Listing removed | $194,500$141/sqft |
Source: | ||
| 8/15/2025 | Price change | $194,500-0.2%$141/sqft |
Source: | ||
| 7/25/2025 | Price change | $194,900-2.5%$142/sqft |
Source: | ||
| 7/12/2025 | Price change | $199,900-4.8%$145/sqft |
Source: | ||
| 7/10/2025 | Listed for sale | $209,900$153/sqft |
Source: | ||
Public tax history
Public tax history
| Year | Property taxes | Tax assessment |
|---|---|---|
| 2024 | $1,819 +141.2% | $140,059 +412.4% |
| 2023 | $754 +22.7% | $27,332 +10% |
| 2022 | $615 +17.4% | $24,847 +10% |
| 2021 | $524 +5.9% | $22,588 +10% |
| 2020 | $494 +8.5% | $20,535 +10% |
| 2019 | $455 | $18,668 -31.2% |
| 2018 | $455 +8.5% | $27,115 +31.8% |
| 2017 | $420 +2.7% | $20,570 -30.9% |
| 2016 | $409 +49.9% | $29,750 +133.3% |
| 2015 | $273 -9.3% | $12,750 -9.6% |
| 2014 | $301 -3.5% | $14,110 -2.4% |
| 2013 | $311 +2.3% | $14,450 +1.2% |
| 2012 | $305 | $14,280 -32% |
| 2011 | -- | $21,000 +11.1% |
| 2010 | -- | $18,900 -26.5% |
| 2009 | -- | $25,730 |
Find assessor info on the county website
BuyAbility℠ payment
Climate risks
Neighborhood: Paradise Island
Nearby schools
GreatSchools rating
- 6/10Southern Oak Elementary SchoolGrades: PK-5Distance: 1.7 mi
- 4/10Largo Middle SchoolGrades: 6-8Distance: 1.6 mi
- 5/10Largo High SchoolGrades: PK,9-12Distance: 2 mi
