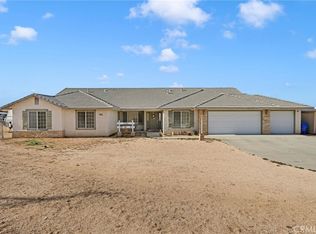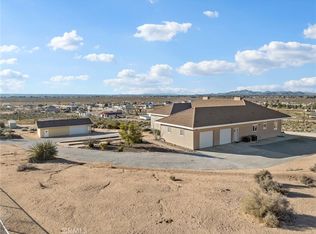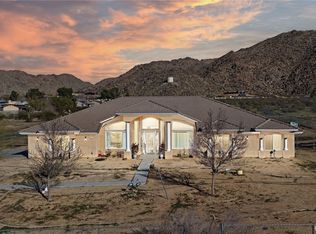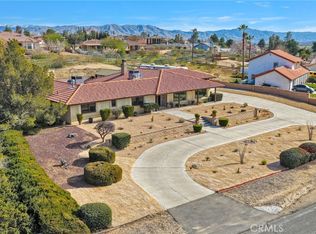This remodeled rural retreat sits on a spacious 2+ acre lot with wide-open skies, stunning sunsets, mountain views and endless potential. The home has a bright, open layout featuring upgraded flooring downstairs, new carpet upstairs, fresh paint inside and out, a modern kitchen with new stainless steel appliances, plenty of cabinet space and a walk in pantry. The home has a total of 5 bedrooms and 4 baths with two ensuite bedrooms (one upstairs and one downstairs). There is plenty of room for multiple cars with 4 garage spaces and the new central air conditioning HVAC system keeps things comfortable, while the solar panels help cut energy costs. The large lot offers an outdoor storage shed and two large water storage tanks with room to expand, garden, entertain, or own animals. Tons of possibilities! Owners have the option of either Lucerne Valley or Apple Valley school district with approved waiver. Whether you’re looking for peaceful country living or space to make your vision a reality, 10015 High Road delivers!
For sale
Listing Provided by: Excel Funding Real Estate Services, Inc.
$625,000
10015 High Rd, Lucerne Valley, CA 92356
5beds
3,102sqft
Est.:
Single Family Residence
Built in 1995
2.13 Acres Lot
$621,600 Zestimate®
$201/sqft
$-- HOA
What's special
Mountain viewsStunning sunsetsWide-open skiesLarge water storage tanksPlenty of cabinet spaceNew stainless steel appliancesUpgraded flooring
- 223 days |
- 332 |
- 8 |
Zillow last checked: 8 hours ago
Listing updated: January 22, 2026 at 06:47am
Listing Provided by:
Fran Baldwin DRE #01194971 310-245-5626,
Excel Funding Real Estate Services, Inc.
Source: CRMLS,MLS#: SB25165054 Originating MLS: California Regional MLS
Originating MLS: California Regional MLS
Facts & features
Interior
Bedrooms & bathrooms
- Bedrooms: 5
- Bathrooms: 4
- Full bathrooms: 4
- Main level bathrooms: 2
- Main level bedrooms: 2
Rooms
- Room types: Bedroom, Kitchen, Living Room, Primary Bedroom
Primary bedroom
- Features: Primary Suite
Bedroom
- Features: Bedroom on Main Level
Cooling
- Central Air
Appliances
- Included: 6 Burner Stove, Dishwasher, Gas Oven, Dryer, Washer
- Laundry: In Garage
Features
- Bedroom on Main Level, Primary Suite
- Has fireplace: Yes
- Fireplace features: Pellet Stove
- Common walls with other units/homes: No Common Walls
Interior area
- Total interior livable area: 3,102 sqft
Video & virtual tour
Property
Parking
- Total spaces: 4
- Parking features: Garage
- Attached garage spaces: 4
Features
- Levels: Two
- Stories: 2
- Entry location: Front door
- Pool features: None
- Has view: Yes
- View description: Mountain(s)
Lot
- Size: 2.13 Acres
- Features: 2-5 Units/Acre, Horse Property
Details
- Parcel number: 0451351800000
- Zoning: LV/RL
- Special conditions: Standard
- Horses can be raised: Yes
Construction
Type & style
- Home type: SingleFamily
- Property subtype: Single Family Residence
Condition
- New construction: No
- Year built: 1995
Utilities & green energy
- Sewer: Septic Type Unknown
- Water: Well
Community & HOA
Community
- Features: Rural, Valley
Location
- Region: Lucerne Valley
Financial & listing details
- Price per square foot: $201/sqft
- Tax assessed value: $435,095
- Annual tax amount: $4,533
- Date on market: 7/22/2025
- Cumulative days on market: 223 days
- Listing terms: Cash,Conventional
Estimated market value
$621,600
$591,000 - $653,000
$3,264/mo
Price history
Price history
| Date | Event | Price |
|---|---|---|
| 10/27/2025 | Price change | $625,000-6%$201/sqft |
Source: | ||
| 7/22/2025 | Listed for sale | $665,000+62.2%$214/sqft |
Source: | ||
| 1/20/2022 | Sold | $410,000-4%$132/sqft |
Source: Public Record Report a problem | ||
| 11/30/2021 | Pending sale | $426,900$138/sqft |
Source: | ||
| 11/16/2021 | Price change | $426,900-5%$138/sqft |
Source: | ||
| 11/5/2021 | Listed for sale | $449,500+180.9%$145/sqft |
Source: | ||
| 9/26/2014 | Sold | $160,000-5.8%$52/sqft |
Source: Public Record Report a problem | ||
| 6/27/2014 | Listing removed | $169,900$55/sqft |
Source: CENTURY 21 Fairway Realty #439482 Report a problem | ||
| 6/17/2014 | Price change | $169,900-5.6%$55/sqft |
Source: CENTURY 21 Fairway Realty #439482 Report a problem | ||
| 5/10/2014 | Price change | $180,000-5.2%$58/sqft |
Source: CENTURY 21 Fairway Realty #439482 Report a problem | ||
| 5/2/2014 | Price change | $189,900-5%$61/sqft |
Source: CENTURY 21 Fairway Realty #439482 Report a problem | ||
| 4/4/2014 | Price change | $199,900-4.8%$64/sqft |
Source: CENTURY 21 Fairway Realty #439482 Report a problem | ||
| 3/1/2014 | Price change | $209,900-4.5%$68/sqft |
Source: CENTURY 21 Fairway Realty #439482 Report a problem | ||
| 1/29/2014 | Price change | $219,900-8.3%$71/sqft |
Source: CENTURY 21 Fairway Realty #436576 Report a problem | ||
| 12/28/2013 | Price change | $239,900-7.7%$77/sqft |
Source: CENTURY 21 Fairway Realty #436576 Report a problem | ||
| 11/27/2013 | Listed for sale | $259,900+11.9%$84/sqft |
Source: Homepath #436576 Report a problem | ||
| 10/22/2013 | Sold | $232,337+72.1%$75/sqft |
Source: Public Record Report a problem | ||
| 12/17/2002 | Sold | $135,000+107.7%$44/sqft |
Source: Public Record Report a problem | ||
| 6/7/2001 | Sold | $65,000-49.6%$21/sqft |
Source: Public Record Report a problem | ||
| 11/13/1997 | Sold | $129,000$42/sqft |
Source: Public Record Report a problem | ||
Public tax history
Public tax history
| Year | Property taxes | Tax assessment |
|---|---|---|
| 2025 | $4,533 -8.1% | $435,095 +2% |
| 2024 | $4,933 +1.2% | $426,564 +2% |
| 2023 | $4,875 +84.9% | $418,200 +84.6% |
| 2022 | $2,637 +1.9% | $226,506 +2% |
| 2021 | $2,587 +1.3% | $222,065 +1% |
| 2020 | $2,553 +2% | $219,788 +2% |
| 2019 | $2,503 +8.8% | $215,479 +2% |
| 2018 | $2,300 +1.8% | $211,254 +2% |
| 2017 | $2,259 | $207,112 +2% |
| 2016 | $2,259 +2.2% | $203,051 +1.5% |
| 2015 | $2,210 +1.3% | $200,000 +8.1% |
| 2014 | $2,182 | $185,000 +13.4% |
| 2013 | -- | $163,082 +20.8% |
| 2012 | -- | $135,000 |
| 2011 | -- | $135,000 |
| 2010 | -- | $135,000 -13.4% |
| 2009 | -- | $155,948 +2% |
| 2008 | -- | $152,890 +2% |
| 2007 | -- | $149,892 +2% |
| 2006 | -- | $146,953 +2% |
| 2005 | -- | $144,071 +4.8% |
| 2004 | -- | $137,520 +1.9% |
| 2003 | -- | $135,000 +1.8% |
| 2002 | -- | $132,600 -5.4% |
| 2001 | -- | $140,129 +2% |
| 2000 | -- | $137,381 |
Find assessor info on the county website
BuyAbility℠ payment
Est. payment
$3,517/mo
Principal & interest
$2928
Property taxes
$589
Climate risks
Neighborhood: 92356
Nearby schools
GreatSchools rating
- 1/10Mariana AcademyGrades: K-8Distance: 8.8 mi
- 5/10Apple Valley High SchoolGrades: 9-12Distance: 9.3 mi



