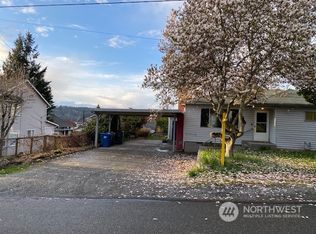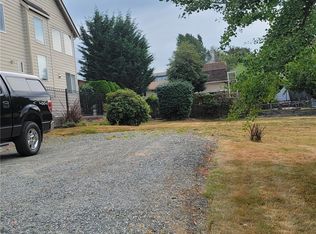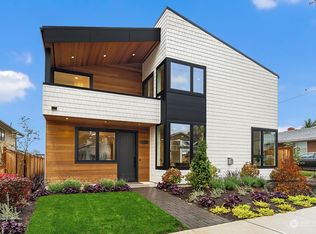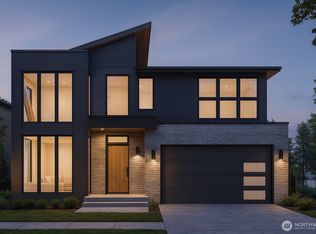Sold
Listed by:
Robert Ott,
Rain Town Realty + JPAR,
Vyllai Nguyen,
Rain Town Realty + JPAR
Bought with: Premier Real Estate Partners
$2,350,000
1002 N 31st Street, Renton, WA 98056
5beds
3,850sqft
Single Family Residence
Built in 2025
5,401.44 Square Feet Lot
$-- Zestimate®
$610/sqft
$6,449 Estimated rent
Home value
Not available
Estimated sales range
Not available
$6,449/mo
Zestimate® history
Loading...
Owner options
Explore your selling options
What's special
This stunning new construction Home by Voyager Homes blends luxury and practicality, set in a prime location that combines tranquility with convenience. Stunning Lake Views abound! As you step inside, you'll be greeted by the soaring 10-foot ceilings, which create a sense of openness and airiness. The abundance of natural light streaming through the home enhances the bright and inviting atmosphere. The open-concept layout is ideal for entertaining, whether you're hosting a grand party or an intimate gathering. At the heart of this home is a chef’s kitchen, designed to make every culinary experience a pleasure. This home is not just about space & style; it's about enhancing your social life & creating a space where memories are made.
Zillow last checked: 8 hours ago
Listing updated: November 26, 2025 at 03:33pm
Listed by:
Robert Ott,
Rain Town Realty + JPAR,
Vyllai Nguyen,
Rain Town Realty + JPAR
Bought with:
Caldoon Farrah, 136988
Premier Real Estate Partners
Source: NWMLS,MLS#: 2457733
Facts & features
Interior
Bedrooms & bathrooms
- Bedrooms: 5
- Bathrooms: 5
- Full bathrooms: 1
- 3/4 bathrooms: 4
- Main level bathrooms: 1
- Main level bedrooms: 1
Bedroom
- Level: Main
Bathroom three quarter
- Level: Main
Dining room
- Level: Main
Entry hall
- Level: Main
Family room
- Level: Main
Kitchen with eating space
- Level: Main
Living room
- Level: Main
Heating
- Fireplace, Forced Air, Heat Pump, Electric, Natural Gas
Cooling
- Forced Air
Appliances
- Included: Dishwasher(s), Disposal, Dryer(s), Microwave(s), Refrigerator(s), Stove(s)/Range(s), Washer(s), Garbage Disposal, Water Heater: Gas
Features
- Bath Off Primary, Dining Room, High Tech Cabling, Loft, Walk-In Pantry
- Flooring: Ceramic Tile, Engineered Hardwood
- Windows: Double Pane/Storm Window
- Basement: None
- Number of fireplaces: 1
- Fireplace features: Gas, Main Level: 1, Fireplace
Interior area
- Total structure area: 3,850
- Total interior livable area: 3,850 sqft
Property
Parking
- Total spaces: 2
- Parking features: Driveway, Attached Garage
- Attached garage spaces: 2
Features
- Levels: Two
- Stories: 2
- Entry location: Main
- Patio & porch: Bath Off Primary, Double Pane/Storm Window, Dining Room, Fireplace, High Tech Cabling, Loft, Walk-In Closet(s), Walk-In Pantry, Water Heater, Wired for Generator
- Has view: Yes
- View description: Lake, Mountain(s), Territorial
- Has water view: Yes
- Water view: Lake
Lot
- Size: 5,401 sqft
- Features: Curbs, Paved, Sidewalk, Cable TV, Deck, Electric Car Charging, Fenced-Fully, Gas Available, Irrigation, Patio, Rooftop Deck
- Topography: Level
Details
- Parcel number: 3342101725
- Other equipment: Wired for Generator
Construction
Type & style
- Home type: SingleFamily
- Property subtype: Single Family Residence
Materials
- Brick, Cement Planked, Wood Siding, Cement Plank
- Foundation: Poured Concrete
- Roof: Composition,Flat,Torch Down
Condition
- Very Good
- New construction: Yes
- Year built: 2025
- Major remodel year: 2025
Utilities & green energy
- Electric: Company: PSE
- Sewer: Sewer Connected, Company: City of Renton
- Water: Public, Company: City of Renton
Community & neighborhood
Location
- Region: Renton
- Subdivision: Lower Kennydale
Other
Other facts
- Cumulative days on market: 1 day
Price history
| Date | Event | Price |
|---|---|---|
| 11/25/2025 | Sold | $2,350,000-6%$610/sqft |
Source: | ||
| 10/2/2024 | Listing removed | $2,499,950$649/sqft |
Source: John L Scott Real Estate #2227943 Report a problem | ||
| 4/24/2024 | Listed for sale | $2,499,950+303.2%$649/sqft |
Source: John L Scott Real Estate #2227943 Report a problem | ||
| 9/17/2021 | Sold | $620,000+366.2%$161/sqft |
Source: | ||
| 9/30/1996 | Sold | $133,000$35/sqft |
Source: Public Record Report a problem | ||
Public tax history
| Year | Property taxes | Tax assessment |
|---|---|---|
| 2024 | $13,362 +160.5% | $1,302,000 +173.5% |
| 2023 | $5,129 -22.1% | $476,000 -31% |
| 2022 | $6,583 +20.4% | $690,000 +40.2% |
Find assessor info on the county website
Neighborhood: Kennydale
Nearby schools
GreatSchools rating
- 5/10Kennydale Elementary SchoolGrades: K-5Distance: 0.4 mi
- 7/10Vera Risdon Middle SchoolGrades: 6-8Distance: 1.8 mi
- 6/10Hazen Senior High SchoolGrades: 9-12Distance: 2.8 mi
Schools provided by the listing agent
- Elementary: Hazelwood Elem
- Middle: Risdon Middle School
- High: Hazen Snr High
Source: NWMLS. This data may not be complete. We recommend contacting the local school district to confirm school assignments for this home.



