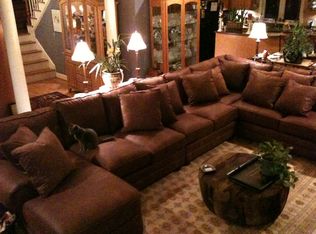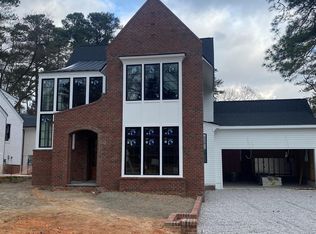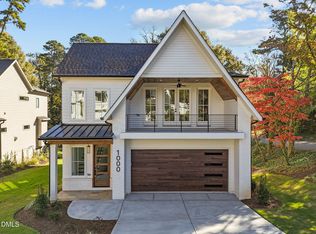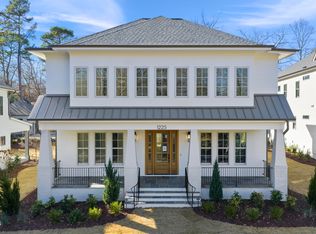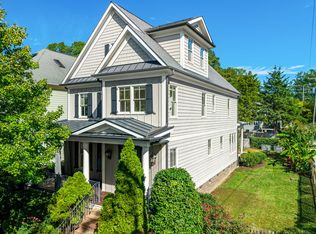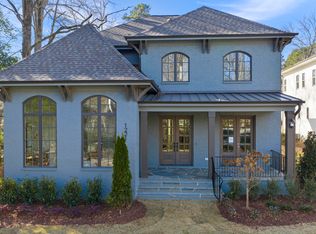Custom-built by HJ Morris Construction. This stunning 4,420 sq ft home located inside-the-beltline features a first-floor guest suite, chef's kitchen with ceiling-height white cabinetry, 48'' Viking gas range with double ovens, Built-in 48'' Viking Refrigerator, oversized quartz island, butler's pantry, coffee bar with floating shelves and walk-in scullery pantry. The kitchen opens to a spacious family room with dual sliders to a screened porch featuring a floor-to-ceiling brick fireplace. A tiled fireplace with built-ins anchors the family room, while a wet bar and open wine room with stained tongue-and-groove pine backer sit between casual dining and living. Upstairs, the luxurious primary suite boasts hardwoods, accent trim wall, dual custom closets, and a spa-like bath with a large tile-surround shower, bench, transom, dual shower heads, and double niches. A large rec room includes a dry bar and access to a balcony with metal railing. Wide-plank hardwood floors, elegant finishes, designer lighting complete this exceptional home.
New construction
Price cut: $50K (1/5)
$1,875,000
1003 Canterbury Rd, Raleigh, NC 27607
5beds
4,420sqft
Est.:
Single Family Residence, Residential
Built in 2025
8,276.4 Square Feet Lot
$1,807,700 Zestimate®
$424/sqft
$-- HOA
What's special
Large rec roomElegant finishesCeiling-height white cabinetryWide-plank hardwood floorsLarge tile-surround showerSpacious family roomWalk-in scullery pantry
- 205 days |
- 778 |
- 22 |
Likely to sell faster than
Zillow last checked: 8 hours ago
Listing updated: January 29, 2026 at 12:36pm
Listed by:
Jim Allen 919-645-2114,
Coldwell Banker HPW
Source: Doorify MLS,MLS#: 10110033
Tour with a local agent
Facts & features
Interior
Bedrooms & bathrooms
- Bedrooms: 5
- Bathrooms: 5
- Full bathrooms: 4
- 1/2 bathrooms: 1
Heating
- Central, Electric, Fireplace(s), Forced Air, Gas Pack, Heat Pump, Natural Gas, Zoned
Cooling
- Ceiling Fan(s), Central Air, Dual, Electric
Appliances
- Included: Built-In Freezer, Built-In Gas Range, Built-In Refrigerator, Dishwasher, Disposal, Double Oven, Gas Range, Plumbed For Ice Maker, Range Hood, Stainless Steel Appliance(s), Tankless Water Heater, Vented Exhaust Fan
- Laundry: Electric Dryer Hookup, Laundry Room, Upper Level, Washer Hookup
Features
- Bathtub/Shower Combination, Bookcases, Breakfast Bar, Pantry, Cathedral Ceiling(s), Ceiling Fan(s), Chandelier, Crown Molding, Double Vanity, Dual Closets, Eat-in Kitchen, Entrance Foyer, In-Law Floorplan, Kitchen Island, Kitchen/Dining Room Combination, Open Floorplan, Quartz Counters, Recessed Lighting, Separate Shower, Smooth Ceilings, Soaking Tub, Walk-In Closet(s), Walk-In Shower, Water Closet
- Flooring: Carpet, Hardwood, Tile
- Doors: Sliding Doors
- Windows: Insulated Windows, Low-Emissivity Windows
- Number of fireplaces: 2
- Fireplace features: Family Room, Gas Log, Outside, Sealed Combustion, Ventless
- Common walls with other units/homes: No Common Walls
Interior area
- Total structure area: 4,420
- Total interior livable area: 4,420 sqft
- Finished area above ground: 4,420
- Finished area below ground: 0
Property
Parking
- Total spaces: 4
- Parking features: Attached, Concrete, Driveway, Garage, Garage Door Opener, Garage Faces Front
- Attached garage spaces: 2
- Uncovered spaces: 2
Features
- Levels: Two
- Stories: 2
- Patio & porch: Porch, Rear Porch, Screened
- Exterior features: Rain Gutters
- Pool features: None
- Spa features: None
- Fencing: None
- Has view: Yes
- View description: Neighborhood
Lot
- Size: 8,276.4 Square Feet
- Features: Back Yard, Front Yard, Hardwood Trees, Landscaped, Level, Rectangular Lot
Details
- Additional structures: None
- Parcel number: 0794759895
- Special conditions: Standard
Construction
Type & style
- Home type: SingleFamily
- Architectural style: Transitional
- Property subtype: Single Family Residence, Residential
Materials
- Brick Veneer, Fiber Cement
- Foundation: Permanent
- Roof: Shingle, Metal
Condition
- New construction: Yes
- Year built: 2025
- Major remodel year: 2025
Details
- Builder name: HJ Morris Construction, Inc
Utilities & green energy
- Sewer: Public Sewer
- Water: Public
- Utilities for property: Cable Available, Electricity Available, Natural Gas Connected, Sewer Connected, Water Connected, Underground Utilities
Green energy
- Energy efficient items: Thermostat
Community & HOA
Community
- Features: None
- Subdivision: Forest Hills
HOA
- Has HOA: No
- Amenities included: None
Location
- Region: Raleigh
Financial & listing details
- Price per square foot: $424/sqft
- Tax assessed value: $518,600
- Annual tax amount: $4,523
- Date on market: 7/17/2025
- Road surface type: Asphalt
Estimated market value
$1,807,700
$1.72M - $1.90M
$5,957/mo
Price history
Price history
| Date | Event | Price |
|---|---|---|
| 1/5/2026 | Price change | $1,875,000-2.6%$424/sqft |
Source: | ||
| 10/28/2025 | Price change | $1,925,000-3.8%$436/sqft |
Source: | ||
| 7/17/2025 | Listed for sale | $2,000,000+308.2%$452/sqft |
Source: | ||
| 10/3/2023 | Sold | $490,000$111/sqft |
Source: Public Record Report a problem | ||
Public tax history
Public tax history
| Year | Property taxes | Tax assessment |
|---|---|---|
| 2025 | $4,523 -2.8% | $518,600 -2.8% |
| 2024 | $4,652 +17.2% | $533,303 +47.2% |
| 2023 | $3,969 +7.6% | $362,266 |
Find assessor info on the county website
BuyAbility℠ payment
Est. payment
$10,798/mo
Principal & interest
$9079
Property taxes
$1063
Home insurance
$656
Climate risks
Neighborhood: Wade
Nearby schools
GreatSchools rating
- 6/10Olds ElementaryGrades: PK-5Distance: 0.5 mi
- 6/10Martin MiddleGrades: 6-8Distance: 1.3 mi
- 7/10Needham Broughton HighGrades: 9-12Distance: 1.1 mi
Schools provided by the listing agent
- Elementary: Wake - Olds
- Middle: Wake - Martin
- High: Wake - Broughton
Source: Doorify MLS. This data may not be complete. We recommend contacting the local school district to confirm school assignments for this home.
- Loading
- Loading
