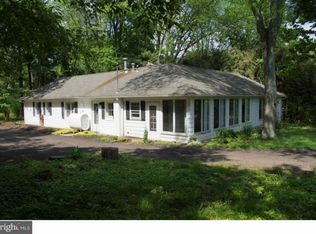Spacious & UPDATED 4 Brm., 2.5 Bath Colonial on a Mature 1 ACRE Lot. A Welcoming Foyer with Newer Front Door & 12 Tile Floor is Flanked by a Light-Filled Living Room & Formal Dining Room. Upgraded Kitchen Features 42 Oak Cabinetry, Under Cabinet Lighting, Granite Counters, Tile Backsplash, Stainless Steel Dishwasher & Refrigerator. Breakfast Bar with Pendant Lighting for Casual Dining + Breakfast Table Area. Kitchen opens to a Large Family Room Highlighted by a Raised Hearth Floor to Ceiling Brick Fireplace. Step Through the Pella Sliding Doors to the Patio & Rear Yard. Solid Hardwood Floors in Living Room & 4 Bedrooms, Freshly Painted Rooms, Exterior House Painted in 2020, NEW Interior Doors in 2020, & 6 Ceiling Fans throughout the Home. 2 FULL BATHS TOTALLY REMODELED. Convenient 1st Floor Laundry Room with Doors to Yard & Garage. Half Bathroom adjacent to Laundry Room completes the Main level. Continue Up the Hardwood Staircase to a Large Master Bedroom with a Walk-In Closet & UPDATED Master Bathroom offering a Vanity, Stone Shower with Frameless Doors & 12 Tile Floor. 3 Secondary Bedrooms all with Carpet over Hardwood Floors. UPDATED & Stylish Hall Bathroom boasts a Double Vanity with Granite Top, Tile Surround & Tile Floor. Replacement Windows, 200 amp. Main Electric Service, NEW 2-Zone HEATER in 2020, & Central Air. A Deep Level Yard bordered by Mature Trees in the Rear offers Plenty of Space for Outdoor Activities & Entertaining. Double Width Driveway for up to 6 Car Parking. Convenient Location with Easy Access to Shopping, Dining, PA Turnpike, Rte. 309, & Commuter Train.... Virtual Showing Only, No In -Persons Showings at this time....Video Tours - https://vimeo.com/417788108 (exterior & 1st Floor) & https://vimeo.com/417793640 (2nd Floor). 2020-06-19
This property is off market, which means it's not currently listed for sale or rent on Zillow. This may be different from what's available on other websites or public sources.

