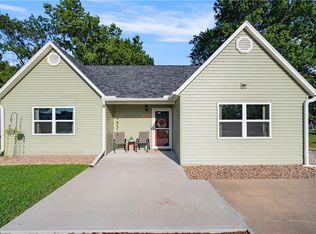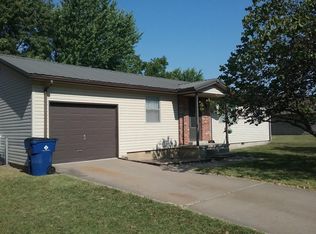Sold
Price Unknown
1003 S Ridgeway St, Caney, KS 67333
2beds
1,120sqft
Single Family Residence
Built in 1997
10,125 Square Feet Lot
$120,300 Zestimate®
$--/sqft
$1,363 Estimated rent
Home value
$120,300
Estimated sales range
Not available
$1,363/mo
Zestimate® history
Loading...
Owner options
Explore your selling options
What's special
This beautifully maintained 2-bedroom, 2-bathroom home is one of the nicest on the market and is perfectly situated in a quiet neighborhood on the south side of town. The spacious primary bedroom includes a private en suite, offering comfort and convenience.
Recent updates include a new roof and guttering—both less than a year old—providing peace of mind for buyers seeking a move-in-ready home with no major repairs needed.
Enjoy the shaded backyard, filled with mature trees that create a serene setting ideal for relaxing, gardening, or entertaining guests. A convenient carport is located at the north end of the house for easy parking.
This home combines comfort, updates, and outdoor charm in a desirable location—don’t miss the opportunity to make it yours!
Zillow last checked: 8 hours ago
Listing updated: September 07, 2025 at 06:53am
Listing Provided by:
Jeffrey Shaw 620-205-6777,
George Realtors
Bought with:
Kyla Angel, 00250880
EXP Realty LLC
Source: Heartland MLS as distributed by MLS GRID,MLS#: 2556902
Facts & features
Interior
Bedrooms & bathrooms
- Bedrooms: 2
- Bathrooms: 2
- Full bathrooms: 2
Bedroom 1
- Level: First
Bedroom 2
- Level: First
Bathroom 1
- Level: First
Bathroom 2
- Level: First
Kitchen
- Level: First
Living room
- Level: First
Heating
- Natural Gas
Cooling
- Electric
Appliances
- Included: Dishwasher, Disposal, Exhaust Fan, Refrigerator, Free-Standing Electric Oven
- Laundry: Electric Dryer Hookup, In Hall
Features
- Flooring: Carpet, Laminate
- Basement: Crawl Space
- Has fireplace: No
Interior area
- Total structure area: 1,120
- Total interior livable area: 1,120 sqft
- Finished area above ground: 1,120
- Finished area below ground: 0
Property
Parking
- Parking features: Carport
- Has carport: Yes
Lot
- Size: 10,125 sqft
- Features: Zero Lot Line
Details
- Additional structures: Shed(s)
- Parcel number: 0632561301012010.000
Construction
Type & style
- Home type: SingleFamily
- Architectural style: Traditional
- Property subtype: Single Family Residence
Materials
- Vinyl Siding
- Roof: Composition
Condition
- Year built: 1997
Utilities & green energy
- Sewer: Public Sewer
- Water: Public
Community & neighborhood
Location
- Region: Caney
- Subdivision: None
HOA & financial
HOA
- Has HOA: No
Other
Other facts
- Listing terms: Cash,Conventional,FHA,USDA Loan,VA Loan
- Ownership: Private
- Road surface type: Paved
Price history
| Date | Event | Price |
|---|---|---|
| 9/5/2025 | Sold | -- |
Source: | ||
| 8/13/2025 | Pending sale | $125,000$112/sqft |
Source: | ||
| 6/30/2025 | Price change | $125,000-3.8%$112/sqft |
Source: | ||
| 6/15/2025 | Listed for sale | $130,000$116/sqft |
Source: | ||
| 8/1/1998 | Sold | -- |
Source: Agent Provided Report a problem | ||
Public tax history
| Year | Property taxes | Tax assessment |
|---|---|---|
| 2025 | -- | $9,935 +1.6% |
| 2024 | $1,699 -4.8% | $9,779 +2.6% |
| 2023 | $1,785 +5.1% | $9,531 +12.8% |
Find assessor info on the county website
Neighborhood: 67333
Nearby schools
GreatSchools rating
- 7/10Lincoln Memorial Elementary SchoolGrades: PK-6Distance: 0.8 mi
- 8/10Caney Valley High SchoolGrades: 7-12Distance: 1.1 mi

