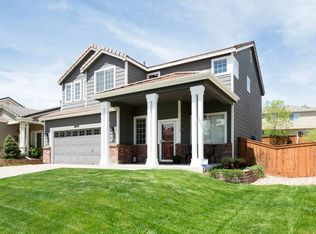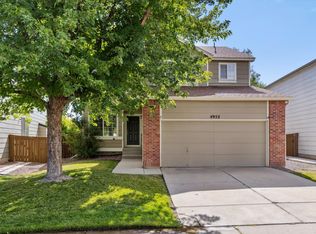Beautiful and updated home in one of the most PRIME locations of Highlands Ranch - 3 bedroom and 3 bath - Highly sought after LOW maintenance, xeriscaped backyard. Big saving on water bill for irrigation in the summer - Large and open flagstone patio, great for entertainment - Updated kitchen with granite countertops - All stainless appliances - New, Infinity Touch, furnace with state of the art thermostat app control features - Bamboo wood floor throughout the whole house - High ceiling in living room - Attic fan that cools the house in the summer, big saving on electricity bill from using A/C. (Central A/C is also available) - This home does not have a basement - Walking distance to Big Dry Creek Park with basketball court, children playground, soccer fields and access to trails that go for miles - As Highlands Ranch residence, you have free access to all four recreation centers. The closest one (East Ridge) is less than a mile away. HOA paid by the landlord. - Close to Park Meadows, Denver Tech Center, C-470, I-25 School Information: - Elementary School: Arrowwood - Middle/Junior School: Cresthill - High School: Highlands Ranch - School District: Douglas RE-1 Available after September 16th. Terms: - Application fee $40 per adult - $2100 per month - Security deposit: $2100 - Pets allowed - 12 months lease or longer - Please contact 404-645-4852 / 720-323-5149 or jyu822@gmail.com with questions - Application fee $40 per adult - $2100 per month - Security deposit: $2100 - No smoking - Pets allowed - 12 months lease or longers - Please contact 404-645-4852 / 720-323-5149 or jyu822@gmail.com with questions
This property is off market, which means it's not currently listed for sale or rent on Zillow. This may be different from what's available on other websites or public sources.

