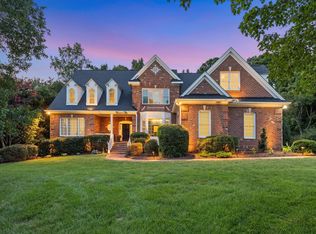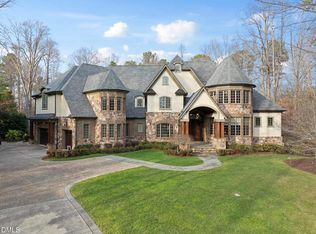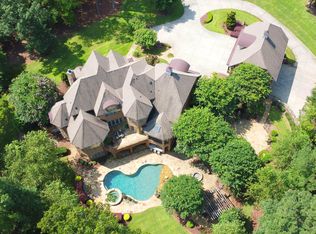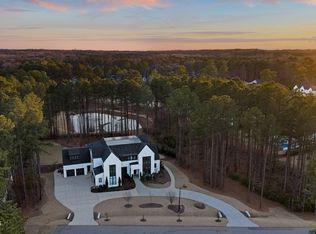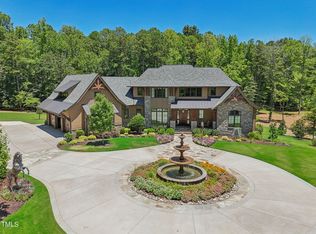Builder's Personal Estate! Situated on a stunning 2.71-acre homesite bordering Falls Lake, this completely renovated residence with over 10,000 square feet showcases top-of-the-line finishes and exceptional craftsmanship throughout. Every detail has been thoughtfully designed to deliver a perfect blend of luxury, comfort, and timeless elegance in an unmatched natural setting. The home includes a fully finished basement showcasing a full kitchen, in-law suite, family room, and a spacious game room—ideal for entertaining, extended guest stays or multigenerational living. Inside, Mohawk RevWood Plus flooring flows through the main living areas. The gourmet kitchen is a true showstopper, featuring porcelain countertops and backsplash, a center island with a waterfall edge, GE Café refrigerator, double Z-Line stainless steel dishwashers, Z-Line double oven, farmhouse sink, and a separate scullery and mudroom for added convenience. The primary suite offers a cozy retreat with a custom accent wall, brushed gold cage ceiling fan, and a two-sided fireplace. The spa-like primary bath includes an oversized hydro-massage tub, porcelain surround shower, and Avant quartz countertops. The great room is designed for both comfort and style with stained ceiling beams, a dramatic floor-to-ceiling painted stone gas fireplace, and a wall of windows that fill the space with natural light. Step outside to the expansive deck that spans the entire rear of the home, offering serene views of the pond and close proximity to Falls Lake. Come experience it in person—schedule a private showing today!
For sale
$4,250,000
1004 Buttar Ln, Raleigh, NC 27614
5beds
10,157sqft
Est.:
Single Family Residence, Residential
Built in 1988
2.71 Acres Lot
$-- Zestimate®
$418/sqft
$-- HOA
What's special
Fully finished basementIn-law suiteGourmet kitchenPorcelain countertops and backsplashSpacious game roomPorcelain surround showerFamily room
- 221 days |
- 1,545 |
- 98 |
Zillow last checked: 8 hours ago
Listing updated: December 31, 2025 at 07:52am
Listed by:
Jim Allen 919-645-2114,
Coldwell Banker HPW
Source: Doorify MLS,MLS#: 10102527
Tour with a local agent
Facts & features
Interior
Bedrooms & bathrooms
- Bedrooms: 5
- Bathrooms: 5
- Full bathrooms: 4
- 1/2 bathrooms: 1
Heating
- Forced Air, Propane, Zoned
Cooling
- Central Air, Heat Pump, Zoned
Appliances
- Included: Dishwasher, Double Oven, Gas Range, Gas Water Heater, Microwave, Plumbed For Ice Maker, Range Hood, Refrigerator, Self Cleaning Oven
- Laundry: Main Level
Features
- Bathtub/Shower Combination, Dressing Room, Entrance Foyer, High Ceilings, Pantry, Master Downstairs, Room Over Garage, Separate Shower, Soaking Tub, Walk-In Closet(s), Walk-In Shower, Wet Bar, Whirlpool Tub
- Flooring: Ceramic Tile, Laminate
- Windows: Insulated Windows, Skylight(s)
- Basement: Apartment, Block, Concrete, Daylight, Finished, Full, Heated
- Number of fireplaces: 3
- Fireplace features: Basement, Family Room, Gas Log, Living Room
Interior area
- Total structure area: 10,157
- Total interior livable area: 10,157 sqft
- Finished area above ground: 6,662
- Finished area below ground: 3,495
Property
Parking
- Total spaces: 9
- Parking features: Asphalt, Attached, Circular Driveway, Driveway, Garage, Garage Door Opener, Garage Faces Side, Parking Pad
- Attached garage spaces: 5
- Uncovered spaces: 4
Accessibility
- Accessibility features: Accessible Washer/Dryer
Features
- Levels: One and One Half
- Stories: 1.5
- Patio & porch: Deck, Patio
- Exterior features: Rain Gutters
- Has view: Yes
Lot
- Size: 2.71 Acres
- Features: Hardwood Trees, Landscaped, Secluded, Wooded
Details
- Parcel number: 1800754175
- Zoning: R-80W
- Special conditions: Standard
Construction
Type & style
- Home type: SingleFamily
- Architectural style: Contemporary, Modern, Transitional
- Property subtype: Single Family Residence, Residential
Materials
- Cedar, Stone
- Foundation: Combination
- Roof: Shingle
Condition
- New construction: No
- Year built: 1988
Utilities & green energy
- Sewer: Septic Tank
- Water: Well
Community & HOA
Community
- Subdivision: Not in a Subdivision
HOA
- Has HOA: No
Location
- Region: Raleigh
Financial & listing details
- Price per square foot: $418/sqft
- Tax assessed value: $1,442,273
- Annual tax amount: $8,976
- Date on market: 7/11/2025
Estimated market value
Not available
Estimated sales range
Not available
Not available
Price history
Price history
| Date | Event | Price |
|---|---|---|
| 7/11/2025 | Listed for sale | $4,250,000+26.9%$418/sqft |
Source: | ||
| 1/26/2023 | Listing removed | -- |
Source: | ||
| 7/1/2022 | Listed for sale | $3,350,000+180.3%$330/sqft |
Source: | ||
| 9/20/2018 | Listing removed | $1,195,000$118/sqft |
Source: Pineapple Property Group #2184026 Report a problem | ||
| 7/14/2018 | Price change | $1,195,000-7.7%$118/sqft |
Source: Pineapple Property Group #2184026 Report a problem | ||
Public tax history
Public tax history
| Year | Property taxes | Tax assessment |
|---|---|---|
| 2025 | $9,245 +3% | $1,442,273 |
| 2024 | $8,977 +24.2% | $1,442,273 +56% |
| 2023 | $7,229 +7.9% | $924,584 |
Find assessor info on the county website
BuyAbility℠ payment
Est. payment
$24,892/mo
Principal & interest
$20996
Property taxes
$2408
Home insurance
$1488
Climate risks
Neighborhood: 27614
Nearby schools
GreatSchools rating
- 3/10Brassfield ElementaryGrades: K-5Distance: 2 mi
- 8/10West Millbrook MiddleGrades: 6-8Distance: 4.8 mi
- 6/10Millbrook HighGrades: 9-12Distance: 6.9 mi
Schools provided by the listing agent
- Elementary: Wake - Brassfield
- Middle: Wake - West Millbrook
- High: Wake - Millbrook
Source: Doorify MLS. This data may not be complete. We recommend contacting the local school district to confirm school assignments for this home.
- Loading
- Loading
