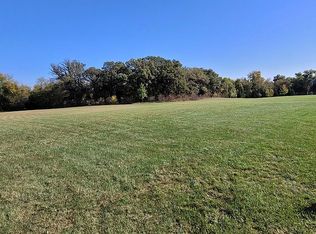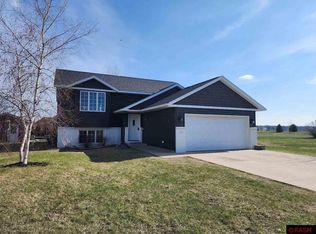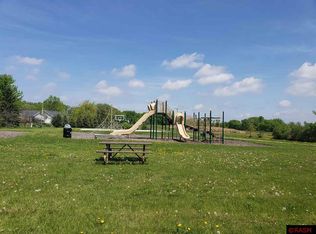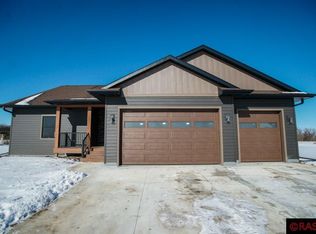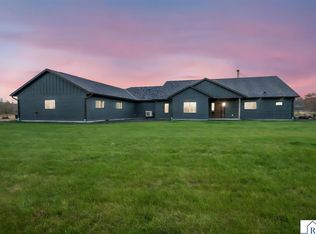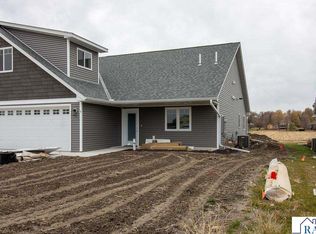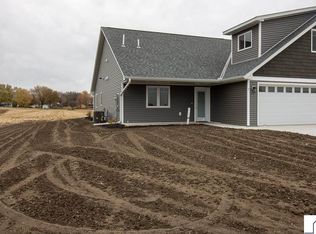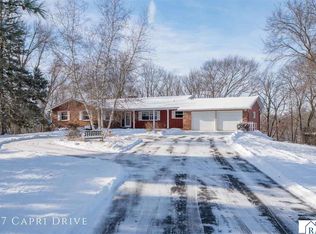Stunning new construction patio home located in the Crystal Creek Subdivision. Experience the prefect blend of modern elegance and cozy comfort in this beautifully designed 3-bedroom, 3-bath home. The open floor plan features a bright and airy living space with a gas fireplace accented by a shiplap wall, custom cabinetry, a statement kitchen island, stainless steel appliances and a walk-in pantry with a swinging butlers door. Enjoy seamless indoor-outdoor living with a walkout to the covered patio, ideal for relaxing or entertaining. The main-floor primary suite offers a luxurious walk-in tile shower, separate soaking tub and a spacious walk-in closet with direct access to the laundry room for ultimate convenience. A versatile upper-level bonus room with full bath, perfect for guests, an office or media space. Additional highlights include black window casings, transom windows, metal awnings and an oversized 3-stall insulated and sheetrocked garage. This home also features on-demand water heater and quality finishes throughout. The neighborhood offers a park and a path. Owner is a licensed agent in the state of Minnesota.
Active
$629,900
1005 Lakeview Rd, Lake Crystal, MN 56055
3beds
2,965sqft
Est.:
Condo/Twnhouse/Twin/Patio, Patio
Built in 2025
-- sqft lot
$626,700 Zestimate®
$212/sqft
$-- HOA
What's special
Quality finishes throughoutStatement kitchen islandMetal awningsOpen floor planTransom windowsLuxurious walk-in tile showerMain-floor primary suite
- 17 days |
- 421 |
- 8 |
Zillow last checked: 8 hours ago
Listing updated: January 09, 2026 at 01:50pm
Listed by:
Meghan Peterson,
True Real Estate
Source: RASM,MLS#: 7039280
Tour with a local agent
Facts & features
Interior
Bedrooms & bathrooms
- Bedrooms: 3
- Bathrooms: 3
- Full bathrooms: 3
Bedroom
- Level: Main
- Area: 221.37
- Dimensions: 14.1 x 15.7
Bedroom 1
- Level: Main
- Area: 174.23
- Dimensions: 13.1 x 13.3
Bedroom 2
- Level: Main
- Area: 161.06
- Dimensions: 12.11 x 13.3
Dining room
- Description: Access to patio
- Features: Eat-in Kitchen, Open Floorplan
- Level: Main
- Area: 158.72
- Dimensions: 12.4 x 12.8
Kitchen
- Description: Center island and appliances
- Level: Main
- Area: 192
- Dimensions: 12 x 16
Living room
- Description: Gas fireplace
- Level: Main
- Area: 329.26
- Dimensions: 16.3 x 20.2
Heating
- Fireplace(s), Forced Air, Natural Gas
Cooling
- Central Air
Appliances
- Included: Dishwasher, Disposal, Exhaust Fan, Range, Refrigerator, Electric Water Heater
- Laundry: Washer/Dryer Hookups, Main Level
Features
- Ceiling Fan(s), Eat-In Kitchen, Kitchen Center Island, Vaulted Ceiling(s), Walk-In Closet(s), Bath Description: Full Primary, Main Floor Full Bath, Separate Tub & Shower, Upper Level Bath, 3+ Same Floor Bedrooms(L), Main Floor Bedrooms
- Basement: None
- Has fireplace: Yes
- Fireplace features: Gas
Interior area
- Total structure area: 2,965
- Total interior livable area: 2,965 sqft
- Finished area above ground: 2,965
- Finished area below ground: 0
Property
Parking
- Total spaces: 3
- Parking features: Concrete, Attached, Garage Door Opener
- Attached garage spaces: 3
Accessibility
- Accessibility features: Partially Wheelchair
Features
- Levels: Two
- Stories: 2
- Patio & porch: Patio
Lot
- Size: 0.43 Acres
- Dimensions: 130 x 149
Details
- Foundation area: 2269
- Parcel number: R09.07.33.176.010
- Other equipment: Air to Air Exchange
Construction
Type & style
- Home type: Condo
- Property subtype: Condo/Twnhouse/Twin/Patio, Patio
Materials
- Frame/Wood, Cement Board, Metal Siding
- Roof: Asphalt
Condition
- New Construction
- New construction: Yes
- Year built: 2025
Utilities & green energy
- Electric: Circuit Breakers
- Sewer: City
- Water: Public
Community & HOA
Community
- Security: Smoke Detector(s), Carbon Monoxide Detector(s)
- Subdivision: Crystal Creek
Location
- Region: Lake Crystal
Financial & listing details
- Price per square foot: $212/sqft
- Tax assessed value: $36,200
- Annual tax amount: $592
- Date on market: 1/9/2026
- Listing terms: Cash,Conventional
Estimated market value
$626,700
$595,000 - $658,000
$3,455/mo
Price history
Price history
| Date | Event | Price |
|---|---|---|
| 1/9/2026 | Listed for sale | $629,900-0.8%$212/sqft |
Source: | ||
| 1/1/2026 | Listing removed | $634,900$214/sqft |
Source: | ||
| 7/25/2025 | Price change | $634,900-2.3%$214/sqft |
Source: | ||
| 6/24/2025 | Listed for sale | $649,900+1710.3%$219/sqft |
Source: | ||
| 1/1/2021 | Listing removed | -- |
Source: | ||
Public tax history
Public tax history
| Year | Property taxes | Tax assessment |
|---|---|---|
| 2024 | $556 -4.1% | $36,200 |
| 2023 | $580 -7.9% | $36,200 |
| 2022 | $630 -1.9% | $36,200 |
Find assessor info on the county website
BuyAbility℠ payment
Est. payment
$3,730/mo
Principal & interest
$3001
Property taxes
$509
Home insurance
$220
Climate risks
Neighborhood: 56055
Nearby schools
GreatSchools rating
- 7/10Lk Crystal Welcome Memorial Elementary SchoolGrades: PK-5Distance: 1.1 mi
- 6/10Lk Crystal-Wellcome Memorial Sec.Grades: 6-12Distance: 1.9 mi
Schools provided by the listing agent
- District: Lake Crystal-Wellcome Mem. #2071
Source: RASM. This data may not be complete. We recommend contacting the local school district to confirm school assignments for this home.
- Loading
- Loading
