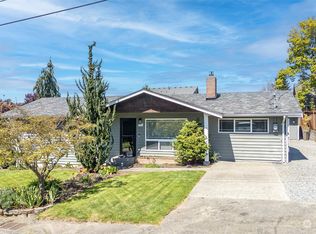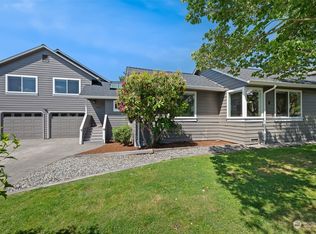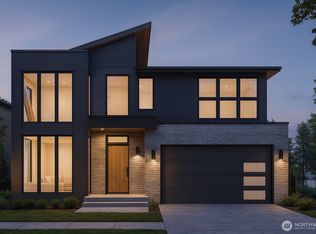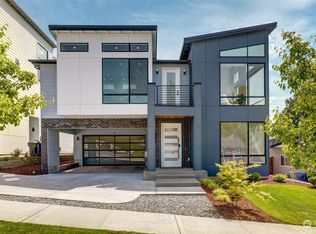Sold
Listed by:
Renee Donovan,
Heaton Dainard, LLC,
Marlene Bredl,
Heaton Dainard, LLC
Bought with: Windermere Real Estate Central
$1,255,000
1005 N 33rd Street, Renton, WA 98056
3beds
1,790sqft
Single Family Residence
Built in 1993
5,401.44 Square Feet Lot
$1,239,700 Zestimate®
$701/sqft
$3,653 Estimated rent
Home value
$1,239,700
$1.14M - $1.35M
$3,653/mo
Zestimate® history
Loading...
Owner options
Explore your selling options
What's special
Perched on the most coveted street in Lower Kennydale, this custom NW Contemporary stuns with sweeping views of Lake Washington, the Olympic Mountains, and peekaboo views of the Seattle skyline. Thoughtfully designed architecture blends clean lines with organic modern warmth. Oversized backyard framed by mature trees and a koi pond that offer a true sense of privacy and tranquility. The private primary suite spans its own level, complete with a dedicated deck capturing the home’s most dramatic views and a luxurious five-piece bath. Brand-new A/C ensures year-round comfort, while the rooftop is already equipped with proper materials to support a future deck, just add access to unlock panoramic potential.
Zillow last checked: 8 hours ago
Listing updated: July 25, 2025 at 04:04am
Listed by:
Renee Donovan,
Heaton Dainard, LLC,
Marlene Bredl,
Heaton Dainard, LLC
Bought with:
Gary Nims, 112384
Windermere Real Estate Central
Source: NWMLS,MLS#: 2384785
Facts & features
Interior
Bedrooms & bathrooms
- Bedrooms: 3
- Bathrooms: 2
- Full bathrooms: 2
- Main level bathrooms: 1
- Main level bedrooms: 2
Bedroom
- Level: Main
Bedroom
- Level: Main
Bathroom full
- Level: Main
Dining room
- Level: Main
Entry hall
- Level: Main
Kitchen with eating space
- Level: Main
Living room
- Level: Main
Utility room
- Level: Main
Heating
- Fireplace, Forced Air, Wall Unit(s), Electric, Natural Gas
Cooling
- Forced Air, Wall Unit(s)
Appliances
- Included: Dishwasher(s), Disposal, Microwave(s), Refrigerator(s), Stove(s)/Range(s), Garbage Disposal, Water Heater Location: Crawlspace
Features
- Bath Off Primary, Dining Room
- Flooring: Ceramic Tile, Vinyl Plank, Carpet
- Windows: Double Pane/Storm Window
- Basement: None
- Number of fireplaces: 1
- Fireplace features: Electric, Main Level: 1, Fireplace
Interior area
- Total structure area: 1,790
- Total interior livable area: 1,790 sqft
Property
Parking
- Total spaces: 2
- Parking features: Driveway, Attached Garage, Off Street
- Attached garage spaces: 2
Features
- Levels: Multi/Split
- Entry location: Main
- Patio & porch: Bath Off Primary, Double Pane/Storm Window, Dining Room, Fireplace, Sprinkler System, Vaulted Ceiling(s), Walk-In Closet(s)
- Has view: Yes
- View description: Lake, Mountain(s), Territorial
- Has water view: Yes
- Water view: Lake
Lot
- Size: 5,401 sqft
- Features: Curbs, Paved, Sidewalk, Deck, Fenced-Fully, Gas Available, Patio, Sprinkler System
- Topography: Level
- Residential vegetation: Garden Space
Details
- Parcel number: 3342101790
- Special conditions: Standard
Construction
Type & style
- Home type: SingleFamily
- Architectural style: Northwest Contemporary
- Property subtype: Single Family Residence
Materials
- Wood Siding
- Foundation: Poured Concrete
- Roof: See Remarks
Condition
- Very Good
- Year built: 1993
Utilities & green energy
- Electric: Company: PSE
- Sewer: Sewer Connected, Company: City of Renton
- Water: Public, Company: City of Renton
Community & neighborhood
Location
- Region: Renton
- Subdivision: Kennydale
Other
Other facts
- Listing terms: Cash Out,Conventional
- Cumulative days on market: 12 days
Price history
| Date | Event | Price |
|---|---|---|
| 6/24/2025 | Sold | $1,255,000-3.5%$701/sqft |
Source: | ||
| 6/10/2025 | Pending sale | $1,299,950$726/sqft |
Source: | ||
| 5/29/2025 | Listed for sale | $1,299,950+56.6%$726/sqft |
Source: | ||
| 3/17/2025 | Sold | $829,900+285.6%$464/sqft |
Source: Public Record Report a problem | ||
| 3/20/1997 | Sold | $215,250$120/sqft |
Source: Public Record Report a problem | ||
Public tax history
| Year | Property taxes | Tax assessment |
|---|---|---|
| 2024 | $1,087 -4.4% | $500,000 |
| 2023 | $1,137 | $500,000 |
| 2022 | -- | $500,000 |
Find assessor info on the county website
Neighborhood: Kennydale
Nearby schools
GreatSchools rating
- 5/10Kennydale Elementary SchoolGrades: K-5Distance: 0.5 mi
- 7/10Vera Risdon Middle SchoolGrades: 6-8Distance: 1.7 mi
- 6/10Hazen Senior High SchoolGrades: 9-12Distance: 2.8 mi
Get a cash offer in 3 minutes
Find out how much your home could sell for in as little as 3 minutes with a no-obligation cash offer.
Estimated market value$1,239,700
Get a cash offer in 3 minutes
Find out how much your home could sell for in as little as 3 minutes with a no-obligation cash offer.
Estimated market value
$1,239,700



