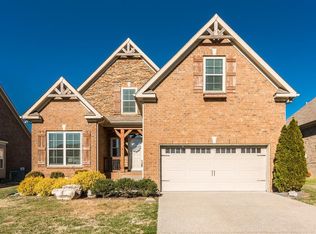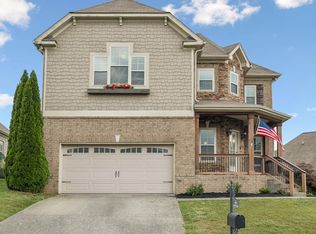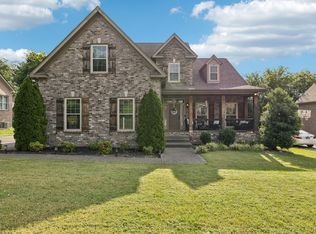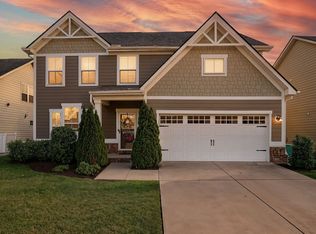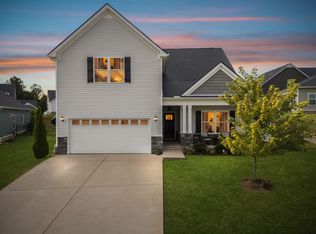Welcome to this well-loved Wade’s Grove floor plan offering 2,803 square feet of versatile living space in the heart of Spring Hill (Williamson County). From the widened driveway to the inviting curb appeal, this home checks all the boxes from the moment you arrive. Inside, the layout is thoughtfully designed for both functionality and flexibility. The main floor features the primary suite plus a secondary bedroom with its own walk-in closet and full bath—perfect for guests or multi-generational living. Upstairs, you’ll find two additional bedrooms (each with walk-in closets), a spacious bonus room with a closet, and a large flex space currently used as a fifth bedroom. Entertain with ease in the open-concept main living area, complete with soaring ceilings, hardwood floors, a cozy fireplace, and a seamless flow into the kitchen. The kitchen is a standout with its oversized island, brand-new stainless steel appliances, and abundant counter space. Enjoy your outdoor space with a fully fenced backyard—perfect for pets, play, or weekend BBQs. Additional features include easy attic access for storage, and a location that can’t be beat—just a short stroll to the community pool, playground, and both the middle and high schools. Move-in ready and full of charm, this home offers comfort, convenience, and connection in one of Spring Hill’s most loved communities
Active
$689,000
1005 Rudder Dr, Spring Hill, TN 37174
4beds
2,803sqft
Est.:
Single Family Residence, Residential
Built in 2014
7,840.8 Square Feet Lot
$-- Zestimate®
$246/sqft
$46/mo HOA
What's special
- 18 days |
- 1,121 |
- 76 |
Zillow last checked: 8 hours ago
Listing updated: January 04, 2026 at 02:02pm
Listing Provided by:
Trisha Aldrup 714-290-6098,
Tyler York Real Estate Brokers, LLC 615-200-8679
Source: RealTracs MLS as distributed by MLS GRID,MLS#: 3069336
Tour with a local agent
Facts & features
Interior
Bedrooms & bathrooms
- Bedrooms: 4
- Bathrooms: 4
- Full bathrooms: 3
- 1/2 bathrooms: 1
- Main level bedrooms: 2
Bedroom 1
- Features: Extra Large Closet
- Level: Extra Large Closet
- Area: 238 Square Feet
- Dimensions: 17x14
Bedroom 2
- Features: Walk-In Closet(s)
- Level: Walk-In Closet(s)
- Area: 156 Square Feet
- Dimensions: 13x12
Bedroom 3
- Features: Walk-In Closet(s)
- Level: Walk-In Closet(s)
- Area: 132 Square Feet
- Dimensions: 11x12
Bedroom 4
- Features: Extra Large Closet
- Level: Extra Large Closet
- Area: 180 Square Feet
- Dimensions: 15x12
Primary bathroom
- Features: Suite
- Level: Suite
Other
- Features: Bedroom 5
- Level: Bedroom 5
- Area: 121 Square Feet
- Dimensions: 11x11
Recreation room
- Features: Second Floor
- Level: Second Floor
- Area: 396 Square Feet
- Dimensions: 18x22
Heating
- Central
Cooling
- Central Air, Electric
Appliances
- Included: Electric Oven, Dishwasher, Microwave
- Laundry: Electric Dryer Hookup, Washer Hookup
Features
- High Ceilings, Open Floorplan, Walk-In Closet(s)
- Flooring: Carpet, Wood
- Basement: None
- Number of fireplaces: 1
- Fireplace features: Gas, Great Room
Interior area
- Total structure area: 2,803
- Total interior livable area: 2,803 sqft
- Finished area above ground: 2,803
Property
Parking
- Total spaces: 5
- Parking features: Garage Faces Front, Aggregate, Driveway
- Attached garage spaces: 2
- Uncovered spaces: 3
Features
- Levels: Two
- Stories: 2
- Patio & porch: Porch, Covered
- Pool features: Association
- Fencing: Full
Lot
- Size: 7,840.8 Square Feet
- Dimensions: 64.6 x 120
Details
- Parcel number: 094166K C 02300 00011166K
- Special conditions: Standard
Construction
Type & style
- Home type: SingleFamily
- Property subtype: Single Family Residence, Residential
Materials
- Brick
- Roof: Shingle
Condition
- New construction: No
- Year built: 2014
Utilities & green energy
- Sewer: Public Sewer
- Water: Public
- Utilities for property: Electricity Available, Water Available
Community & HOA
Community
- Subdivision: Crossing @ Wades Grove Sec 5c
HOA
- Has HOA: Yes
- Amenities included: Clubhouse, Playground, Pool, Sidewalks
- HOA fee: $46 monthly
Location
- Region: Spring Hill
Financial & listing details
- Price per square foot: $246/sqft
- Tax assessed value: $438,600
- Annual tax amount: $2,817
- Date on market: 12/29/2025
- Electric utility on property: Yes
Estimated market value
Not available
Estimated sales range
Not available
Not available
Price history
Price history
| Date | Event | Price |
|---|---|---|
| 1/3/2026 | Listed for sale | $689,000-4.3%$246/sqft |
Source: | ||
| 8/6/2025 | Listing removed | $719,900$257/sqft |
Source: | ||
| 6/14/2025 | Listed for sale | $719,900-0.7%$257/sqft |
Source: | ||
| 6/8/2025 | Listing removed | -- |
Source: Owner Report a problem | ||
| 5/20/2025 | Price change | $724,900-0.5%$259/sqft |
Source: Owner Report a problem | ||
Public tax history
Public tax history
| Year | Property taxes | Tax assessment |
|---|---|---|
| 2024 | $2,817 | $109,650 |
| 2023 | $2,817 | $109,650 |
| 2022 | $2,817 -2.1% | $109,650 |
Find assessor info on the county website
BuyAbility℠ payment
Est. payment
$3,778/mo
Principal & interest
$3290
Home insurance
$241
Other costs
$247
Climate risks
Neighborhood: 37174
Nearby schools
GreatSchools rating
- 7/10Bethesda Elementary SchoolGrades: PK-5Distance: 4.1 mi
- 7/10Spring Station Middle SchoolGrades: 6-8Distance: 0.3 mi
- 9/10Summit High SchoolGrades: 9-12Distance: 0.9 mi
Schools provided by the listing agent
- Elementary: Bethesda Elementary
- Middle: Spring Station Middle School
- High: Summit High School
Source: RealTracs MLS as distributed by MLS GRID. This data may not be complete. We recommend contacting the local school district to confirm school assignments for this home.
- Loading
- Loading
