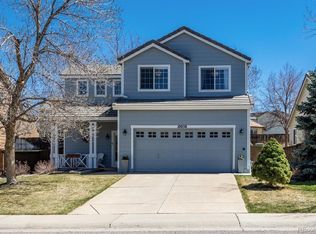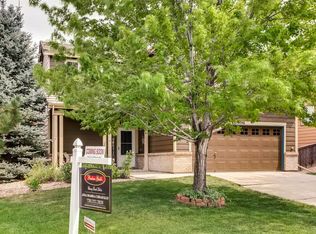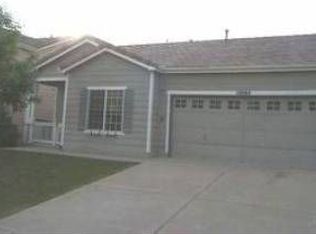Sold for $572,164 on 10/17/25
$572,164
10052 Apollo Bay Way, Highlands Ranch, CO 80130
3beds
1,615sqft
Single Family Residence
Built in 1998
5,576 Square Feet Lot
$576,400 Zestimate®
$354/sqft
$2,743 Estimated rent
Home value
$576,400
$548,000 - $605,000
$2,743/mo
Zestimate® history
Loading...
Owner options
Explore your selling options
What's special
Move-In Ready with Great Curb Appeal!
This beautiful home welcomes you with a charming front yard and inviting covered porch. Inside, freshly painted, with brand-new vinyl plank flooring, brand new carpet upstairs, and high ceilings create a bright and airy feel. Two large windows fill the living room with natural light and flow seamlessly into the spacious open kitchen, featuring quartz counters, 42” cabinets, and pantry providing abundant storage—perfect for both everyday meals and entertaining.
The dining area opens to a private backyard oasis, complete with a graceful stone patio, colorful flowers, and a large yard offering plenty of room to relax or gather with family and friends. A bright and cozy family room flows effortlessly into the dining area, giving you plenty of space to gather.
Upstairs, the large bright and airy primary bedroom is a true retreat, with an oversized closet. Pamper yourself in the primary ensuite, showcasing a relaxing tub/shower with a soaking tub, and a double quartz vanity with dual undermount sinks.
Two additional bright and airy bedrooms, a full bath, and a convenient laundry area complete the upper level.
This charming home is steps away from the beautiful Big Dry Creek park and close to trails.
As part of the Highlands Ranch Community Association, you can enjoy four recreation centers, pools, tennis courts, parks, and miles of trails. Plus, you’re minutes from top-rated Douglas County schools, Park Meadows shopping, and quick access to C-470 and I-25.
With curb appeal, comfort, and updates throughout, this move-in-ready gem is ready for you to call home!
Zillow last checked: 8 hours ago
Listing updated: October 17, 2025 at 02:55pm
Listed by:
Maritza Carrera 303-683-3921 maritza@progressiverealtors.net,
Progressive,
Christian Moreau 303-683-3920,
Progressive
Bought with:
Evan Rice, 100090531
Atlas Real Estate Group
Source: REcolorado,MLS#: 4289878
Facts & features
Interior
Bedrooms & bathrooms
- Bedrooms: 3
- Bathrooms: 3
- Full bathrooms: 2
- 1/2 bathrooms: 1
- Main level bathrooms: 1
Bedroom
- Description: Newly Painted And Carpeted, Closet, Adjacent To Hall Bath
- Level: Upper
Bedroom
- Description: Newly Painted And Carpeted, Closet, Adjacent To Hall Bath
- Level: Upper
Bathroom
- Description: Convenient To Kitchen And Living And Dining Area, , Pedestal Sink, New Hardwood Flooring
- Level: Main
Bathroom
- Description: Ensuite To Primary Bedroom, Tiled Floors, Tub/Shower Combo W/ Tile Surround, Double Vanity W/ Quartz Countertops
- Level: Upper
Bathroom
- Description: Tub/Shower Combo W/ Tile Surround
- Level: Upper
Other
- Description: Large & Newly Carpeted, Ceiling Fan, Oversized Closet / Ensuite Bathroom
- Level: Upper
Dining room
- Description: Open Floor Plan To Kitchen, Sliding Door To Patio And Back Yard
- Level: Main
Family room
- Description: Bright And Cozy Flows Effortlessly Into The Dining Area
- Level: Main
Kitchen
- Description: 42-Inch Cabinets, New Quartz Counter Top, And Sink, With Tiled Back-Splash
- Level: Main
Laundry
- Description: Conveniently Next To Bedrooms
- Level: Upper
Living room
- Description: Vaulted Ceiling, New Vinyl Plank Flooring, Bright Large Windows
- Level: Main
Heating
- Forced Air
Cooling
- Central Air
Appliances
- Included: Dishwasher, Disposal, Dryer, Microwave, Oven, Range, Refrigerator, Self Cleaning Oven
Features
- Ceiling Fan(s), Entrance Foyer, High Ceilings, High Speed Internet, Pantry, Quartz Counters, Smoke Free, Walk-In Closet(s)
- Flooring: Carpet, Tile, Vinyl
- Windows: Double Pane Windows
- Has basement: No
Interior area
- Total structure area: 1,615
- Total interior livable area: 1,615 sqft
- Finished area above ground: 1,615
Property
Parking
- Total spaces: 2
- Parking features: Concrete, Dry Walled, Storage
- Attached garage spaces: 2
Features
- Levels: Two
- Stories: 2
- Patio & porch: Covered, Front Porch, Patio
- Exterior features: Garden, Private Yard, Rain Gutters
- Fencing: Full
Lot
- Size: 5,576 sqft
- Features: Landscaped, Master Planned, Sloped
Details
- Parcel number: R0392462
- Zoning: PDU
- Special conditions: Standard
Construction
Type & style
- Home type: SingleFamily
- Architectural style: Traditional
- Property subtype: Single Family Residence
Materials
- Cement Siding
- Roof: Spanish Tile
Condition
- Updated/Remodeled
- Year built: 1998
Details
- Builder model: Maple
- Builder name: Richmond American Homes
Utilities & green energy
- Sewer: Public Sewer
- Water: Public
- Utilities for property: Cable Available, Electricity Connected, Internet Access (Wired)
Community & neighborhood
Security
- Security features: Carbon Monoxide Detector(s), Smoke Detector(s)
Location
- Region: Highlands Ranch
- Subdivision: Highlands Ranch Eastridge
HOA & financial
HOA
- Has HOA: Yes
- HOA fee: $171 quarterly
- Amenities included: Clubhouse, Fitness Center, Park, Playground, Pool, Spa/Hot Tub, Tennis Court(s), Trail(s)
- Association name: HRCA
- Association phone: 303-791-2500
Other
Other facts
- Listing terms: Cash,Conventional,FHA,VA Loan
- Ownership: Individual
- Road surface type: Paved
Price history
| Date | Event | Price |
|---|---|---|
| 10/17/2025 | Sold | $572,164+4%$354/sqft |
Source: | ||
| 9/18/2025 | Pending sale | $550,000$341/sqft |
Source: | ||
| 9/3/2025 | Listed for sale | $550,000+142.3%$341/sqft |
Source: | ||
| 7/23/2003 | Sold | $227,000+32.9%$141/sqft |
Source: Public Record Report a problem | ||
| 1/27/2000 | Sold | $170,750+21.3%$106/sqft |
Source: Public Record Report a problem | ||
Public tax history
| Year | Property taxes | Tax assessment |
|---|---|---|
| 2025 | $2,746 +0.2% | $34,870 -11.8% |
| 2024 | $2,742 +4.5% | $39,520 -1% |
| 2023 | $2,623 -3.8% | $39,900 +39% |
Find assessor info on the county website
Neighborhood: 80130
Nearby schools
GreatSchools rating
- 7/10Arrowwood Elementary SchoolGrades: PK-6Distance: 0.5 mi
- 5/10Cresthill Middle SchoolGrades: 7-8Distance: 1 mi
- 9/10Highlands Ranch High SchoolGrades: 9-12Distance: 0.8 mi
Schools provided by the listing agent
- Elementary: Arrowwood
- Middle: Cresthill
- High: Highlands Ranch
- District: Douglas RE-1
Source: REcolorado. This data may not be complete. We recommend contacting the local school district to confirm school assignments for this home.
Get a cash offer in 3 minutes
Find out how much your home could sell for in as little as 3 minutes with a no-obligation cash offer.
Estimated market value
$576,400
Get a cash offer in 3 minutes
Find out how much your home could sell for in as little as 3 minutes with a no-obligation cash offer.
Estimated market value
$576,400


