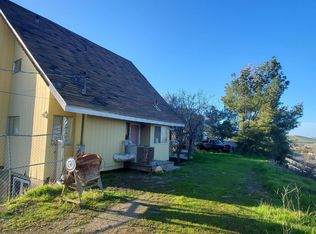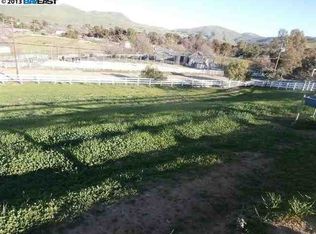Sold for $3,000,000 on 11/25/25
$3,000,000
10053 Tesla Rd, Livermore, CA 94550
3beds
1,527sqft
Residential, Single Family Residence
Built in 1979
100.03 Acres Lot
$2,980,800 Zestimate®
$1,965/sqft
$3,618 Estimated rent
Home value
$2,980,800
$2.71M - $3.28M
$3,618/mo
Zestimate® history
Loading...
Owner options
Explore your selling options
What's special
Premium 100 acre vineyard residence with abundant Ag and domestic water. Breathtaking views, multiple premium building sites. Many potential uses: 20 acre estate lots, winery, brewery, B & B, restaurant, equestrian use, and many others under A-CA Zoning. The Madden Ranch is the most quintessential plot of land in the Livermore Valley. The contiguous 100 acres boasts commanding and awe inspiring views of the entire Tri-Valley. The gentle rolling hills lend the topography intrinsic character with multiple “view” building sites. Nestled adjacent to Poppy Hills Golf Course and among several other vineyards, wineries and equestrian facilities, it is ideally located for easy access to town and freeway. The more than 75 acres of award-winning vineyards were originally planted by Wente. Comprised of Cabernet Sauvignon (43 acres) and Sauvignon Blanc (32.39 acres), the Madden Corral (as it’s known) has been sought after fruit for many years, producing some of the finest wines by the best winemakers in the valley. Want a different variety? Just graft over the mature root stocks to something else. Secluded farm estate or development opportunity, the possibilities are endless. Live Well.
Zillow last checked: 8 hours ago
Listing updated: November 25, 2025 at 10:49am
Listed by:
Scott Piper DRE #01151725 925-989-1300,
Exp Realty Of California, Inc
Bought with:
Jennifer Van Wegen, DRE #01947833
California Outdoor Properties
Source: Bay East AOR,MLS#: 41101083
Facts & features
Interior
Bedrooms & bathrooms
- Bedrooms: 3
- Bathrooms: 2
- Full bathrooms: 2
Kitchen
- Features: Tile Counters, Electric Range/Cooktop
Heating
- Forced Air
Cooling
- Central Air
Appliances
- Included: Electric Range
- Laundry: In Garage
Features
- Flooring: Laminate, Tile
- Number of fireplaces: 1
- Fireplace features: Family Room
Interior area
- Total structure area: 1,527
- Total interior livable area: 1,527 sqft
Property
Parking
- Total spaces: 2
- Parking features: Attached
- Garage spaces: 2
Features
- Levels: One
- Stories: 1
- Exterior features: Stream Seasonal
- Pool features: None
- Fencing: Fenced
- Has view: Yes
- View description: Canyon, City Lights, Hills, Mountain(s), Panoramic, Vineyard
- Waterfront features: Pond
Lot
- Size: 100.03 Acres
- Features: Horses Possible, Secluded, Vineyard
Details
- Parcel number: 99A2003182
- Special conditions: Standard
- Other equipment: None
- Horses can be raised: Yes
Construction
Type & style
- Home type: SingleFamily
- Architectural style: Ranch,Spanish
- Property subtype: Residential, Single Family Residence
Materials
- Stucco
- Roof: Tile
Condition
- Existing
- New construction: No
- Year built: 1979
Utilities & green energy
- Electric: No Solar
- Sewer: Septic System
- Water: Private, Irrigation District
Community & neighborhood
Location
- Region: Livermore
- Subdivision: South Livermore
Other
Other facts
- Listing agreement: Excl Right
- Listing terms: Cash,Conventional,1031 Exchange,Trade
Price history
| Date | Event | Price |
|---|---|---|
| 11/25/2025 | Sold | $3,000,000+0%$1,965/sqft |
Source: | ||
| 11/8/2025 | Pending sale | $2,999,000$1,964/sqft |
Source: | ||
| 5/29/2025 | Price change | $2,999,000-24.6%$1,964/sqft |
Source: | ||
| 3/3/2025 | Listed for sale | $3,975,000+34.7%$2,603/sqft |
Source: | ||
| 1/1/2019 | Listing removed | $2,950,000$1,932/sqft |
Source: Vintage Real Estate #40828807 Report a problem | ||
Public tax history
Tax history is unavailable.
Neighborhood: 94550
Nearby schools
GreatSchools rating
- 5/10Arroyo Seco Elementary SchoolGrades: K-5Distance: 3.8 mi
- 6/10East Avenue Middle SchoolGrades: 6-8Distance: 4.7 mi
- 8/10Livermore High SchoolGrades: 9-12Distance: 5.4 mi
Get a cash offer in 3 minutes
Find out how much your home could sell for in as little as 3 minutes with a no-obligation cash offer.
Estimated market value
$2,980,800
Get a cash offer in 3 minutes
Find out how much your home could sell for in as little as 3 minutes with a no-obligation cash offer.
Estimated market value
$2,980,800

