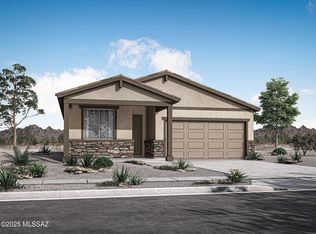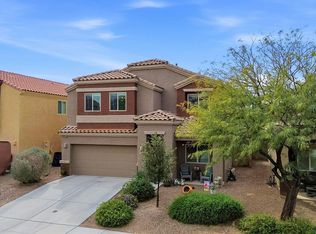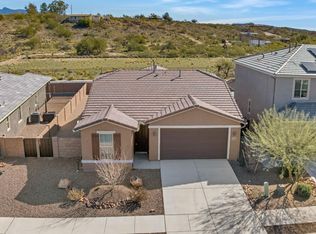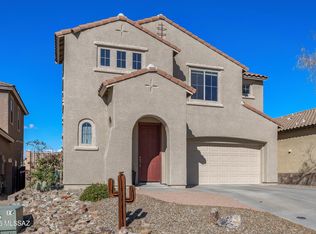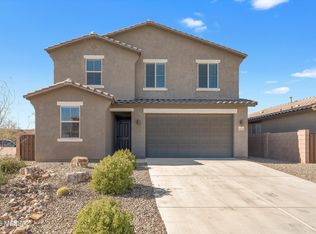4.5% Assumable VA Loan! Lock in a $2,407 mortgage payment with this better-than-new, never-lived-in Mattamy home. Located in a premier gated community near Cienega High School, this 1,815 sq ft floor plan is a dream for families, relocators, or snowbirds. High-efficiency living is easy with Energy Star HVAC, a tankless water heater, & an EV charging outlet in the epoxied garage. The modern open-concept interior features ceramic tile & all appliances convey! Nestled on a private lot with no rear neighbors, you'll enjoy quiet serenity and mountain-area views. Move-in ready with optional furnishings available--just bring your bags. Close to top-rated schools, shopping, & freeway access. Don't miss this turnkey gem in the heart of Vail, AZ real estate! Better than new - only 4 months old & never lived in! Assumable VA loan at 4.5%.
" 3 Bedrooms / 2 Bathrooms / 1,815 sq ft single-story Mattamy home
" Located in gated community near Cienega High School
" Open-concept floor plan with carpet & ceramic tile flooring
" Energy Star HVAC, tankless water heater, natural gas
" Epoxy-coated garage floor with EV charging outlet
" 5,368 sq ft lot with no rear neighbors for privacy
" Kitchen & baths with modern finishes
" All appliances, washer & dryer included
" Furnishings optional for move-in ready living
" Close to shopping, dining, schools & freeway access
For sale
Price cut: $5K (2/1)
$412,000
10072 S Arnold Ranch Rd, Vail, AZ 85641
3beds
1,815sqft
Est.:
Single Family Residence
Built in 2025
5,227.2 Square Feet Lot
$411,600 Zestimate®
$227/sqft
$-- HOA
What's special
Epoxy-coated garage floorOpen-concept floor planModern open-concept interiorTankless water heaterEnergy star hvacCeramic tile flooringWasher and dryer included
- 195 days |
- 470 |
- 11 |
Zillow last checked: 8 hours ago
Listing updated: February 07, 2026 at 04:00am
Listed by:
Meagan Estees 520-912-3018,
eXp Realty
Source: MLS of Southern Arizona,MLS#: 22521329
Tour with a local agent
Facts & features
Interior
Bedrooms & bathrooms
- Bedrooms: 3
- Bathrooms: 2
- Full bathrooms: 2
Rooms
- Room types: Den
Primary bathroom
- Features: Double Vanity, Shower Only
Dining room
- Features: Breakfast Bar, Dining Area
Kitchen
- Description: Pantry: Walk-In
Heating
- Energy Star Qualified Equipment, Forced Air, Natural Gas
Cooling
- Ceiling Fans, Central Air, ENERGY STAR Qualified Equipment
Appliances
- Included: Dishwasher, Disposal, Microwave, Refrigerator, Water Heater: Natural Gas
- Laundry: Laundry Room
Features
- Ceiling Fan(s), High Speed Internet, Pre-Wired Tele Lines, Great Room, Den
- Flooring: Carpet, Ceramic Tile
- Windows: Window Covering: Stay
- Has basement: No
- Has fireplace: No
- Fireplace features: None
Interior area
- Total structure area: 1,815
- Total interior livable area: 1,815 sqft
Property
Parking
- Total spaces: 2
- Parking features: No RV Parking, Attached, Garage Door Opener, Concrete
- Attached garage spaces: 2
- Has uncovered spaces: Yes
- Details: RV Parking: None
Accessibility
- Accessibility features: None
Features
- Levels: One
- Stories: 1
- Patio & porch: Patio
- Exterior features: None
- Pool features: None
- Spa features: None
- Fencing: Block
- Has view: Yes
- View description: Desert, Panoramic, Sunset
Lot
- Size: 5,227.2 Square Feet
- Dimensions: 119 x 45
- Features: Subdivided, Landscape - Front: Desert Plantings, Sprinkler/Drip, Landscape - Rear: None
Details
- Parcel number: 305977580
- Zoning: CR5
- Special conditions: Standard
Construction
Type & style
- Home type: SingleFamily
- Architectural style: Contemporary
- Property subtype: Single Family Residence
Materials
- Stucco Finish, Wood Frame
- Roof: Tile
Condition
- Existing
- New construction: No
- Year built: 2025
Utilities & green energy
- Electric: Tep
- Gas: Natural
- Water: Public
- Utilities for property: Cable Connected, Sewer Connected
Community & HOA
Community
- Features: Basketball Court, Gated, Paved Street, Sidewalks
- Security: Smoke Detector(s)
- Subdivision: The Vistas At Rincon Knolls SQ20153450534
HOA
- Has HOA: Yes
- Services included: Maintenance Grounds, Street Maint
Location
- Region: Vail
Financial & listing details
- Price per square foot: $227/sqft
- Annual tax amount: $664
- Date on market: 8/14/2025
- Cumulative days on market: 196 days
- Listing terms: Cash,Conventional,FHA,VA
- Ownership: Fee (Simple)
- Ownership type: Sole Proprietor
- Road surface type: Paved
Estimated market value
$411,600
$391,000 - $432,000
$1,958/mo
Price history
Price history
| Date | Event | Price |
|---|---|---|
| 2/1/2026 | Price change | $412,000-1.2%$227/sqft |
Source: | ||
| 12/2/2025 | Price change | $417,000-0.5%$230/sqft |
Source: | ||
| 10/10/2025 | Price change | $419,000-0.9%$231/sqft |
Source: | ||
| 8/14/2025 | Listed for sale | $423,000$233/sqft |
Source: | ||
Public tax history
Public tax history
Tax history is unavailable.BuyAbility℠ payment
Est. payment
$2,199/mo
Principal & interest
$1969
Property taxes
$230
Climate risks
Neighborhood: Rita Ranch
Nearby schools
GreatSchools rating
- 8/10Acacia Elementary SchoolGrades: K-5Distance: 1.9 mi
- 5/10Old Vail Middle SchoolGrades: 6-8Distance: 1.5 mi
- 7/10Cienega High SchoolGrades: 9-12Distance: 1 mi
Schools provided by the listing agent
- Elementary: Acacia
- Middle: Old Vail
- High: Vail Dist Opt
- District: Vail
Source: MLS of Southern Arizona. This data may not be complete. We recommend contacting the local school district to confirm school assignments for this home.
