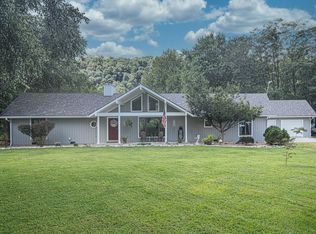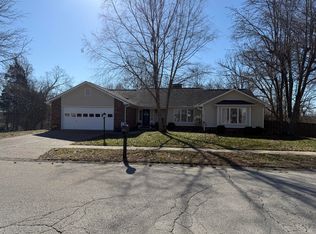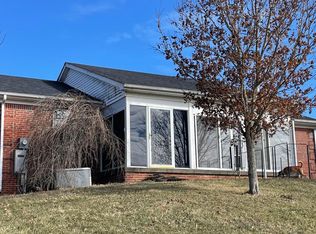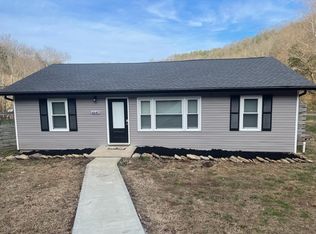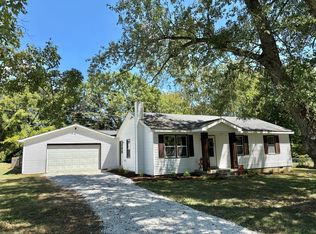One-owner, custom-built home on a large lot, with space to relax and unwind. Enjoy the views of the Kentucky River, close access to a boat ramp, rural setting and an oversized two-car garage.
For sale
$319,000
1008 Port Collins Rd, Frankfort, KY 40601
3beds
1,598sqft
Est.:
Single Family Residence
Built in 2005
1.67 Acres Lot
$304,900 Zestimate®
$200/sqft
$-- HOA
What's special
Large lotOversized two-car garage
- 42 days |
- 2,040 |
- 54 |
Zillow last checked: 8 hours ago
Listing updated: January 28, 2026 at 09:56am
Listed by:
Brent D Simpson 502-320-4076,
CENTURY 21 Simpson & Associates
Source: Imagine MLS,MLS#: 26001290
Tour with a local agent
Facts & features
Interior
Bedrooms & bathrooms
- Bedrooms: 3
- Bathrooms: 2
- Full bathrooms: 2
Primary bedroom
- Level: First
Bedroom 2
- Level: First
Primary bathroom
- Level: First
Bathroom 2
- Level: First
Bathroom 3
- Level: First
Dining room
- Level: First
Family room
- Level: First
Kitchen
- Level: First
Utility room
- Level: First
Heating
- Electric, Heat Pump
Cooling
- Electric
Appliances
- Included: Dishwasher, Microwave, Range
- Laundry: Electric Dryer Hookup, Main Level, Washer Hookup
Features
- Eat-in Kitchen, Master Downstairs, Walk-In Closet(s), Ceiling Fan(s)
- Flooring: Carpet, Vinyl
- Doors: Storm Door(s)
- Windows: Insulated Windows, Window Treatments, Blinds
- Basement: Crawl Space
- Number of fireplaces: 1
- Fireplace features: Family Room, Gas Log, Propane
Interior area
- Total structure area: 1,598
- Total interior livable area: 1,598 sqft
- Finished area above ground: 1,598
- Finished area below ground: 0
Property
Parking
- Total spaces: 2
- Parking features: Attached Garage, Driveway, Off Street, Garage Faces Front
- Garage spaces: 2
- Has uncovered spaces: Yes
Features
- Levels: One
- Fencing: None
- Has view: Yes
- View description: Rural, Trees/Woods, Mountain(s), Water
- Has water view: Yes
- Water view: Water
- Body of water: Kentucky River
Lot
- Size: 1.67 Acres
- Features: Landscaped
Details
- Parcel number: 0570000008.12
- Other equipment: Satellite Dish
Construction
Type & style
- Home type: SingleFamily
- Architectural style: Ranch
- Property subtype: Single Family Residence
Materials
- Solid Masonry
- Foundation: Block
- Roof: Dimensional Style
Condition
- Year built: 2005
Utilities & green energy
- Sewer: Septic Tank
- Water: Public
- Utilities for property: Cable Available, Electricity Connected, Phone Available, Water Connected
Community & HOA
Community
- Subdivision: Rural
HOA
- Has HOA: No
Location
- Region: Frankfort
Financial & listing details
- Price per square foot: $200/sqft
- Tax assessed value: $160,000
- Annual tax amount: $1,912
- Date on market: 1/19/2026
Estimated market value
$304,900
$290,000 - $320,000
$1,711/mo
Price history
Price history
| Date | Event | Price |
|---|---|---|
| 1/19/2026 | Listed for sale | $319,000-5.3%$200/sqft |
Source: | ||
| 11/5/2025 | Listing removed | $337,000$211/sqft |
Source: | ||
| 9/15/2025 | Price change | $337,000-1.5%$211/sqft |
Source: | ||
| 8/22/2025 | Price change | $342,000-2.3%$214/sqft |
Source: | ||
| 7/29/2025 | Listed for sale | $350,000-4.1%$219/sqft |
Source: | ||
| 7/14/2025 | Listing removed | -- |
Source: Owner Report a problem | ||
| 7/5/2025 | Price change | $365,000-0.8%$228/sqft |
Source: Owner Report a problem | ||
| 6/17/2025 | Listed for sale | $368,000+1214.3%$230/sqft |
Source: Owner Report a problem | ||
| 8/26/2004 | Sold | $28,000$18/sqft |
Source: Agent Provided Report a problem | ||
Public tax history
Public tax history
| Year | Property taxes | Tax assessment |
|---|---|---|
| 2023 | $1,912 +0.9% | $160,000 |
| 2022 | $1,894 -1.2% | $160,000 |
| 2021 | $1,918 | $160,000 +14.3% |
| 2020 | -- | $140,000 |
| 2019 | -- | $140,000 |
| 2018 | -- | $140,000 |
| 2017 | $1,597 | $140,000 |
| 2016 | $1,597 | $140,000 |
| 2015 | -- | $140,000 |
Find assessor info on the county website
BuyAbility℠ payment
Est. payment
$1,718/mo
Principal & interest
$1495
Property taxes
$223
Climate risks
Neighborhood: 40601
Getting around
0 / 100
Car-DependentNearby schools
GreatSchools rating
- 4/10Peaks Mill Elementary SchoolGrades: 1-5Distance: 5 mi
- 4/10Elkhorn Middle SchoolGrades: 6-8Distance: 6.5 mi
- 6/10Franklin County High SchoolGrades: 9-12Distance: 6.4 mi
Schools provided by the listing agent
- Elementary: Peaks Mill
- Middle: Elkhorn Middle
- High: Franklin Co
Source: Imagine MLS. This data may not be complete. We recommend contacting the local school district to confirm school assignments for this home.
