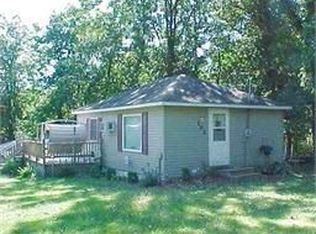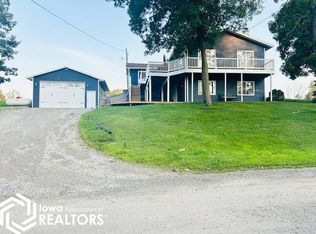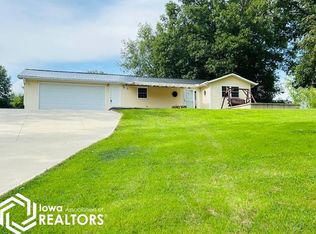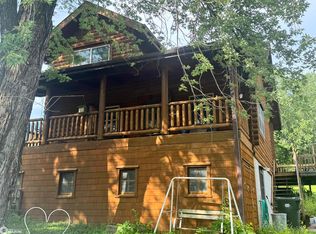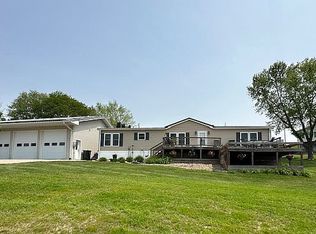Lake Ponderosa Barndominium with 10’ Lake Access. Don’t miss this rare opportunity to own a unique open concept barndominium located on beautiful Lake Ponderosa in Montezuma, Iowa. Sitting on 0.61 acres, this 2-bedroom, 2-bathroom home combines rustic charm with modern comforts—and includes a revenue-generating bait shop! Step inside to a warm and inviting interior featuring stunning knotty pine throughout, soaring 13’ ceilings, and abundant natural light. The recently remodeled main bathroom boasts a custom Onyx shower, while the second bathroom offers a relaxing jetted tub/shower combo with tile surround. The expansive 1,422 SF garage is fully spray-foamed and includes a heated and cooled bonus space—perfect for a craft room, private lounge, or man cave. Hosting guests is a breeze with 4 camper hookups, each with drainpipe access, and two separate electrical boxes offering 50/30/20 Amp service. A private pathway leads to your 10 feet of lake access with a dock included, plus access to a shared dock platform ideal for unwinding and watching the lake activities.
Whether you're looking for a peaceful lake retreat, a hobbyist’s dream setup, or a unique income-producing property, this one checks all the boxes.
For sale
$475,000
101 Canyon Rd, Montezuma, IA 50171
2beds
1,512sqft
Est.:
Single Family Residence
Built in 2009
0.61 Acres Lot
$455,500 Zestimate®
$314/sqft
$120/mo HOA
What's special
Open concept barndominiumRecently remodeled main bathroomAbundant natural lightWarm and inviting interiorCustom onyx shower
- 148 days |
- 201 |
- 3 |
Zillow last checked: 8 hours ago
Listing updated: November 18, 2025 at 08:14am
Listed by:
Patricia O'Connell 319-775-7062,
Realty87
Source: CRAAR, CDRMLS,MLS#: 2507386 Originating MLS: Cedar Rapids Area Association Of Realtors
Originating MLS: Cedar Rapids Area Association Of Realtors
Tour with a local agent
Facts & features
Interior
Bedrooms & bathrooms
- Bedrooms: 2
- Bathrooms: 2
- Full bathrooms: 2
Other
- Level: First
Heating
- Forced Air, Gas
Cooling
- Central Air
Appliances
- Included: Dryer, Electric Water Heater, Disposal, Microwave, Range, Refrigerator, Washer
Features
- Breakfast Bar, Eat-in Kitchen, Bath in Primary Bedroom, Main Level Primary
- Has basement: No
- Has fireplace: Yes
- Fireplace features: Great Room, Wood Burning
Interior area
- Total interior livable area: 1,512 sqft
- Finished area above ground: 1,512
- Finished area below ground: 0
Property
Parking
- Total spaces: 3
- Parking features: Detached, Garage, Guest, Heated Garage, Garage Door Opener
- Garage spaces: 3
Features
- Levels: One
- Stories: 1
- Patio & porch: Deck, Patio
Lot
- Size: 0.61 Acres
- Dimensions: 26,666
- Features: See Remarks, Wooded
Details
- Additional structures: Outbuilding
- Parcel number: 0492400
Construction
Type & style
- Home type: SingleFamily
- Architectural style: Ranch
- Property subtype: Single Family Residence
Materials
- Frame, Steel
- Foundation: Slab
Condition
- New construction: No
- Year built: 2009
Utilities & green energy
- Sewer: Septic Tank
- Water: Public
Community & HOA
HOA
- Has HOA: No
- HOA fee: $1,444 annually
Location
- Region: Montezuma
Financial & listing details
- Price per square foot: $314/sqft
- Tax assessed value: $315,870
- Annual tax amount: $2,874
- Date on market: 8/28/2025
- Listing terms: Cash,Conventional
Estimated market value
$455,500
$433,000 - $478,000
$1,519/mo
Price history
Price history
| Date | Event | Price |
|---|---|---|
| 8/28/2025 | Listed for sale | $475,000-11.2%$314/sqft |
Source: | ||
| 8/28/2025 | Listing removed | $535,000$354/sqft |
Source: | ||
| 7/10/2025 | Listed for sale | $535,000+970%$354/sqft |
Source: | ||
| 2/20/2008 | Sold | $50,000$33/sqft |
Source: Public Record Report a problem | ||
Public tax history
Public tax history
| Year | Property taxes | Tax assessment |
|---|---|---|
| 2024 | $2,770 +5.9% | $285,180 |
| 2023 | $2,616 -0.8% | $285,180 +26% |
| 2022 | $2,636 +16.3% | $226,390 |
Find assessor info on the county website
BuyAbility℠ payment
Est. payment
$3,080/mo
Principal & interest
$2287
Property taxes
$507
Other costs
$286
Climate risks
Neighborhood: 50171
Nearby schools
GreatSchools rating
- 8/10Montezuma Elementary SchoolGrades: PK-5Distance: 3.6 mi
- 6/10Montezuma Junior High SchoolGrades: 6-8Distance: 3.6 mi
- 7/10Montezuma High SchoolGrades: 9-12Distance: 3.6 mi
Schools provided by the listing agent
- Elementary: Montezuma
- Middle: Montezuma
- High: Montezuma
Source: CRAAR, CDRMLS. This data may not be complete. We recommend contacting the local school district to confirm school assignments for this home.
