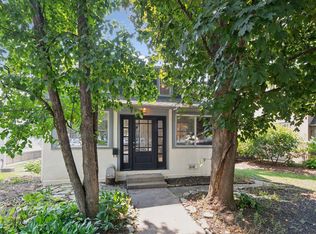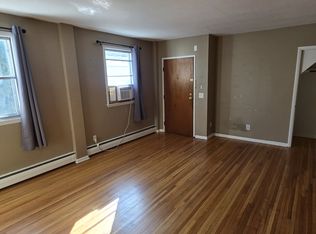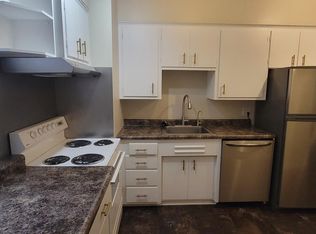DESIRE to live in Historic Excelsior - Then see this Vintage Charmer that offers One Level living with a main floor bedroom suite. WATCH virtual tour it is a REAL Video - Other features include warmth of hardwood floors, 2 gas fireplaces, spacious main floor family rm, large dining area, huge deck and gardens out back. Upper level includes 2nd brm & bath, office area plus bonus/play room. Unfinished lower level for good storage or room to expand. Sits in an Ideal location with EZ walk to the Commons, swimming beach, tennis courts, shopping, dining and more. BOAT SLIPS through the City jsut one block away ( I hear a short wait call the city for details) - EZ to show - See it soon-
This property is off market, which means it's not currently listed for sale or rent on Zillow. This may be different from what's available on other websites or public sources.


