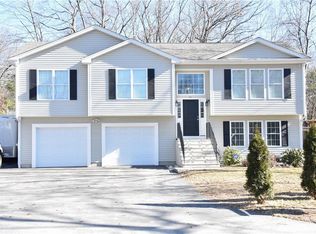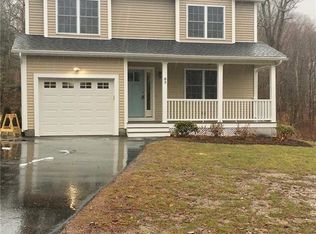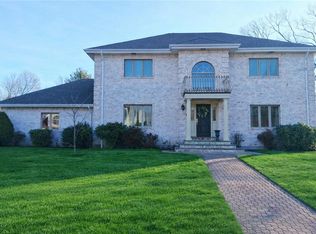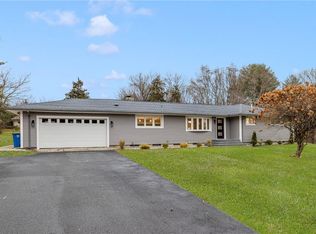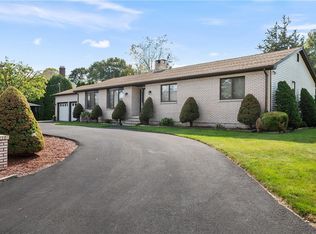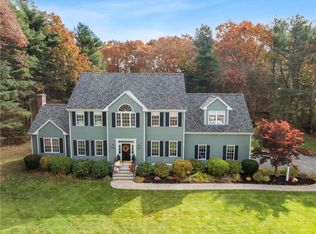Set on just over five acres in a highly desirable Lincoln location, this spacious 3,500 sq. ft. single-family home offers exceptional potential for the right buyer. The property features four bedrooms, five full bathrooms, three fireplaces, a partially finished basement, potential for an in-law suite, and a two-car garage, all set well back from the road for outstanding privacy with 50 feet of frontage on Cobble Hill Road. The home requires a full rehab but presents an excellent opportunity to restore a large, character-filled residence. Beyond the home itself, the expansive lot offers significant development potential, with an expired approval for a three-lot subdivision off the existing Cara Drive cul-de-sac and preliminary plans indicating the possibility of up to seven lots. Whether you choose to renovate, rebuild, or pursue subdivision, this property’s size, privacy, and prime location make it a truly rare investment opportunity in Lincoln. Reach out today for a private tour or more information
For sale
Price cut: $61K (1/6)
$989,000
101 Cobble Hill Rd, Lincoln, RI 02865
4beds
4,092sqft
Est.:
Single Family Residence
Built in 1960
5.04 Acres Lot
$-- Zestimate®
$242/sqft
$-- HOA
What's special
- 9 days |
- 709 |
- 14 |
Zillow last checked: 8 hours ago
Listing updated: January 06, 2026 at 06:49am
Listed by:
Brett Bessette 401-601-1331,
William Raveis Inspire
Source: StateWide MLS RI,MLS#: 1402628
Tour with a local agent
Facts & features
Interior
Bedrooms & bathrooms
- Bedrooms: 4
- Bathrooms: 5
- Full bathrooms: 5
Primary bedroom
- Level: First
Bathroom
- Level: First
Other
- Level: First
Other
- Level: First
Other
- Level: First
Family room
- Level: First
Other
- Level: First
Kitchen
- Level: First
Laundry
- Level: First
Living room
- Level: First
Heating
- Oil, Baseboard
Cooling
- None
Features
- Wall (Dry Wall), Wall (Paneled), Plumbing (Mixed), Insulation (Unknown)
- Flooring: Hardwood, Other, Vinyl
- Basement: Partial,Interior and Exterior,Partially Finished,Bath/Stubbed,Kitchen,Living Room,Storage Space
- Number of fireplaces: 3
- Fireplace features: Wood Insert
Interior area
- Total structure area: 3,592
- Total interior livable area: 4,092 sqft
- Finished area above ground: 3,592
- Finished area below ground: 500
Video & virtual tour
Property
Parking
- Total spaces: 12
- Parking features: Attached
- Attached garage spaces: 2
Lot
- Size: 5.04 Acres
- Features: Extra Lot, Secluded, Wooded
Details
- Parcel number: LINCM17L0950U
Construction
Type & style
- Home type: SingleFamily
- Architectural style: Ranch
- Property subtype: Single Family Residence
Materials
- Dry Wall, Paneled
- Foundation: Mixed
Condition
- New construction: No
- Year built: 1960
Utilities & green energy
- Electric: 100 Amp Service
- Sewer: Septic Tank
- Water: Well
Community & HOA
Community
- Features: Golf, Highway Access, Hospital, Private School, Public School, Restaurants
HOA
- Has HOA: No
Location
- Region: Lincoln
Financial & listing details
- Price per square foot: $242/sqft
- Tax assessed value: $595,300
- Annual tax amount: $4,274
- Date on market: 1/6/2026
Estimated market value
Not available
Estimated sales range
Not available
Not available
Price history
Price history
| Date | Event | Price |
|---|---|---|
| 1/6/2026 | Price change | $989,000-5.8%$242/sqft |
Source: | ||
| 11/10/2025 | Listed for sale | $1,050,000-8.7%$257/sqft |
Source: | ||
| 10/17/2025 | Listing removed | $1,150,000$281/sqft |
Source: | ||
| 7/21/2025 | Listed for sale | $1,150,000+995.2%$281/sqft |
Source: | ||
| 4/13/2018 | Sold | $105,000$26/sqft |
Source: Public Record Report a problem | ||
Public tax history
Public tax history
| Year | Property taxes | Tax assessment |
|---|---|---|
| 2025 | $8,048 +3.7% | $595,300 +33% |
| 2024 | $7,764 +5.2% | $447,500 |
| 2023 | $7,379 +0.2% | $447,500 |
Find assessor info on the county website
BuyAbility℠ payment
Est. payment
$5,096/mo
Principal & interest
$3835
Property taxes
$915
Home insurance
$346
Climate risks
Neighborhood: 02865
Nearby schools
GreatSchools rating
- 7/10Saylesville Elementary SchoolGrades: K-5Distance: 0.8 mi
- 7/10Lincoln Middle SchoolGrades: 6-8Distance: 3.1 mi
- 8/10Lincoln Senior High SchoolGrades: 9-12Distance: 3.9 mi
- Loading
- Loading
