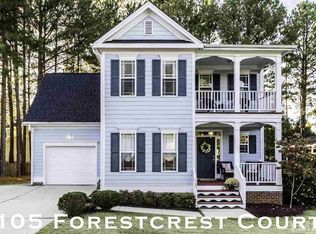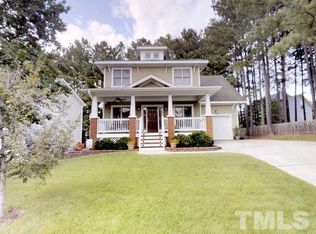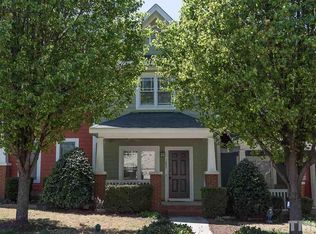Sold for $587,000 on 06/04/24
$587,000
101 Forestcrest Ct, Apex, NC 27502
4beds
2,217sqft
Single Family Residence, Residential
Built in 2001
7,405.2 Square Feet Lot
$581,900 Zestimate®
$265/sqft
$2,323 Estimated rent
Home value
$581,900
$553,000 - $611,000
$2,323/mo
Zestimate® history
Loading...
Owner options
Explore your selling options
What's special
Welcome onto the Rocking Chair porch of this Charming Craftsman Style home in Scotts Mills, one of the most coveted neighborhoods in Apex. This 4 bedroom home offers an open floor plan with a spacious family room, a separate dining room adjoining the kitchen that could also be used as an office. Beautiful plantation shutters adorn the downstairs windows. Screened porches are a must in NC. Enjoy relaxation time on this porch overlooking a fenced in back yard. Upstairs you will find nice size rooms with spacious closets & a large laundry room. Soak in the stand alone tub in the updated Primary Bath. Scotts Mills amenities include a Pool, Tennis Courts, Playground, Basketball & Sand Volleyball courts. Located Two miles from Historic Downtown Apex and minutes to Beaver Creek Commons shopping center, Apex Nature Park, the brand-new Pleasant Park and easy access to US-64, US-1, and the Triangle Expressway. This Home checks all the boxes, move in ready, a neighborhood full of amenities and Location, Location! Refrigerator & Washer/Dryer convey. Roof 2021 & Water Heater 2023.
Zillow last checked: 8 hours ago
Listing updated: October 28, 2025 at 12:18am
Listed by:
Liz Radman 919-801-3908,
Long & Foster Real Estate INC/Cary
Bought with:
Nick Kondor, 327599
Haynes Properties
Source: Doorify MLS,MLS#: 10025509
Facts & features
Interior
Bedrooms & bathrooms
- Bedrooms: 4
- Bathrooms: 3
- Full bathrooms: 2
- 1/2 bathrooms: 1
Heating
- Forced Air, Natural Gas
Cooling
- Central Air, Dual
Appliances
- Included: Built-In Range, Dishwasher, Dryer, Electric Cooktop, Electric Range, Microwave, Refrigerator, Stainless Steel Appliance(s), Washer, Water Heater
- Laundry: Laundry Room
Features
- Bathtub/Shower Combination, Ceiling Fan(s), Dining L, Double Vanity, Entrance Foyer, Granite Counters
- Flooring: Carpet, Hardwood, Tile
- Windows: Plantation Shutters
- Number of fireplaces: 1
- Fireplace features: Family Room, Gas, Gas Log
Interior area
- Total structure area: 2,217
- Total interior livable area: 2,217 sqft
- Finished area above ground: 2,217
- Finished area below ground: 0
Property
Parking
- Total spaces: 2
- Parking features: Attached, Garage Faces Front
- Attached garage spaces: 2
Features
- Levels: Two
- Stories: 1
- Patio & porch: Deck, Front Porch, Rear Porch
- Exterior features: Fenced Yard
- Pool features: Community
- Fencing: Back Yard, Fenced
- Has view: Yes
Lot
- Size: 7,405 sqft
- Dimensions: 70 x 106 x 62 x 97
- Features: Back Yard, Cleared, Front Yard
Details
- Parcel number: 0731480898
- Special conditions: Standard
Construction
Type & style
- Home type: SingleFamily
- Architectural style: Traditional
- Property subtype: Single Family Residence, Residential
Materials
- Fiber Cement
- Foundation: Other
- Roof: Shingle
Condition
- New construction: No
- Year built: 2001
Utilities & green energy
- Sewer: Public Sewer
- Water: Public
- Utilities for property: Electricity Connected, Natural Gas Available, Sewer Connected, Water Connected
Community & neighborhood
Community
- Community features: Park, Playground, Pool, Tennis Court(s)
Location
- Region: Apex
- Subdivision: Scotts Mill
HOA & financial
HOA
- Has HOA: Yes
- HOA fee: $42 monthly
- Amenities included: Basketball Court, Clubhouse, Playground, Pool, Tennis Court(s)
- Services included: Maintenance Grounds
Price history
| Date | Event | Price |
|---|---|---|
| 6/4/2024 | Sold | $587,000-1.3%$265/sqft |
Source: | ||
| 5/7/2024 | Pending sale | $595,000$268/sqft |
Source: | ||
| 4/26/2024 | Listed for sale | $595,000+59.7%$268/sqft |
Source: | ||
| 5/14/2019 | Sold | $372,500+0.7%$168/sqft |
Source: | ||
| 3/22/2019 | Pending sale | $370,000$167/sqft |
Source: Foundation Realty Group #2242261 | ||
Public tax history
| Year | Property taxes | Tax assessment |
|---|---|---|
| 2025 | $5,001 +2.3% | $570,484 |
| 2024 | $4,889 +24.2% | $570,484 +59.8% |
| 2023 | $3,935 +6.5% | $356,910 |
Find assessor info on the county website
Neighborhood: 27502
Nearby schools
GreatSchools rating
- 7/10Scotts Ridge ElementaryGrades: PK-5Distance: 0.3 mi
- 10/10Apex MiddleGrades: 6-8Distance: 2.1 mi
- 9/10Apex HighGrades: 9-12Distance: 2.9 mi
Schools provided by the listing agent
- Elementary: Wake - Scotts Ridge
- Middle: Wake - Apex
- High: Wake - Apex
Source: Doorify MLS. This data may not be complete. We recommend contacting the local school district to confirm school assignments for this home.
Get a cash offer in 3 minutes
Find out how much your home could sell for in as little as 3 minutes with a no-obligation cash offer.
Estimated market value
$581,900
Get a cash offer in 3 minutes
Find out how much your home could sell for in as little as 3 minutes with a no-obligation cash offer.
Estimated market value
$581,900


