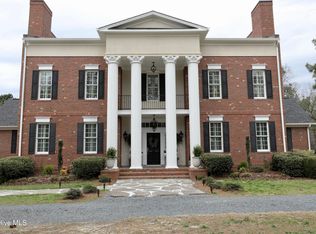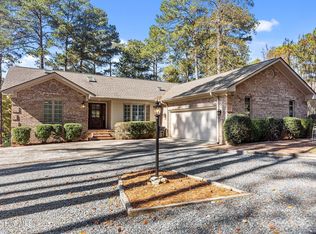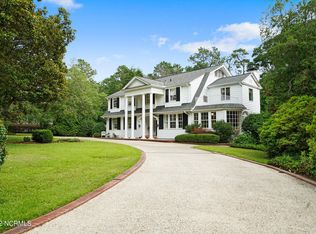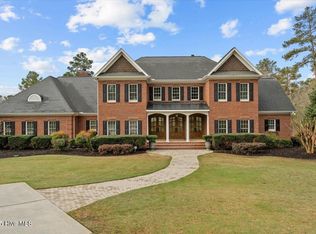Come see this elegant and luxurious home unlike any other. Spectacular views of Lake Auman on three sides of the property. Over 5000 sqft of unique luxury designed home, with 363ft of waterfront with pier and boat lift, make properties like this hard to find. With the property located at the tip of a peninsula, this allows for enhanced privacy in the back of home. Wood finishes through out with amazing coffer ceilings in the living room. Wood floors and Mexican title flooring in kitchen and Keeping Room. Home has four fireplaces that open to six of the rooms. Second floor Master has 10' vaulted tray ceiling. The second floor Master has a huge walk in closet and separate dressing room. The Master on the first floor is very private with stunning views of the lake. The private Guest Suite or In Law Suite on the first floor has its own private living room and kitchen as well as beautiful lake views. Beautifully landscaped property. Mere words alone cannot describe the beauty of this property.
For sale
Price cut: $400K (11/14)
$2,500,000
101 Harrell Road, Seven Lakes, NC 27376
4beds
5,047sqft
Est.:
Single Family Residence
Built in 1999
0.83 Acres Lot
$2,290,900 Zestimate®
$495/sqft
$162/mo HOA
What's special
- 176 days |
- 680 |
- 21 |
Zillow last checked: 8 hours ago
Listing updated: December 11, 2025 at 02:18pm
Listed by:
Emily M Hewson 910-315-3324,
Berkshire Hathaway HS Pinehurst Realty Group/PH,
Elaine Dow-Hines 757-897-3711,
Berkshire Hathaway HS Pinehurst Realty Group/PH
Source: Hive MLS,MLS#: 100521339 Originating MLS: Mid Carolina Regional MLS
Originating MLS: Mid Carolina Regional MLS
Tour with a local agent
Facts & features
Interior
Bedrooms & bathrooms
- Bedrooms: 4
- Bathrooms: 5
- Full bathrooms: 4
- 1/2 bathrooms: 1
Rooms
- Room types: Master Bedroom, Bedroom 2, Living Room, Dining Room, Den, Other, Sunroom, Bedroom 4, Bonus Room
Primary bedroom
- Level: Main
- Dimensions: 21.4 x 14
Primary bedroom
- Level: Second
- Dimensions: 19.5 x 19.4
Bedroom 2
- Level: Main
- Dimensions: 16.2 x 13.3
Bedroom 4
- Level: Second
- Dimensions: 12.7 x 16.1
Bonus room
- Level: Second
- Dimensions: 11.5 x 18.2
Den
- Level: Main
- Dimensions: 13.1 x 11.9
Dining room
- Level: Main
- Dimensions: 13 x 12.5
Kitchen
- Level: Main
- Dimensions: 13 x 14.7
Living room
- Level: Main
- Dimensions: 19.6 x 19.11
Other
- Description: Dressing Room
- Level: Second
- Dimensions: 13.3 x 11.6
Other
- Description: Keeping Room w/Fireplace
- Level: Main
- Dimensions: 17.8 x 12.8
Other
- Description: Guest Living Area/In Law Suite
- Level: Main
- Dimensions: 16.1 x 22.6
Sunroom
- Level: Main
- Dimensions: 19.7 x 10.11
Heating
- Heat Pump, Fireplace(s), Electric
Cooling
- Central Air, Zoned, Heat Pump
Appliances
- Included: Vented Exhaust Fan, Electric Oven, Electric Cooktop, Built-In Microwave, Washer, Self Cleaning Oven, Refrigerator, Ice Maker, Humidifier, Dryer, Double Oven, Disposal, Dishwasher
- Laundry: Laundry Room
Features
- Master Downstairs, Walk-in Closet(s), Vaulted Ceiling(s), Tray Ceiling(s), High Ceilings, Mud Room, Bookcases, Kitchen Island, 2nd Kitchen, Apt/Suite, Ceiling Fan(s), Pantry, Walk-in Shower, Basement, Gas Log, Walk-In Closet(s)
- Flooring: Carpet, Tile, Wood, See Remarks
- Basement: Exterior Entry,Partially Finished
- Attic: Pull Down Stairs,Walk-In
- Has fireplace: Yes
- Fireplace features: Gas Log
Interior area
- Total structure area: 5,047
- Total interior livable area: 5,047 sqft
Property
Parking
- Total spaces: 3
- Parking features: Garage Faces Side, Circular Driveway, Attached, Garage Door Opener
- Attached garage spaces: 3
- Has uncovered spaces: Yes
Accessibility
- Accessibility features: None
Features
- Levels: Two
- Stories: 2
- Patio & porch: Covered, Porch
- Pool features: None
- Fencing: None
- Has view: Yes
- View description: Lake, Water
- Has water view: Yes
- Water view: Lake,Water
- Waterfront features: Pier, Boat Lift, Bulkhead, Lake Front
- Frontage type: Lakefront
Lot
- Size: 0.83 Acres
- Dimensions: 51 x 113 x 363 x 330
- Features: Cul-De-Sac, Boat Dock, Boat Lift, Bulkhead, Pier
Details
- Parcel number: 00028978
- Zoning: GC-SL
- Special conditions: Standard
Construction
Type & style
- Home type: SingleFamily
- Property subtype: Single Family Residence
Materials
- Brick, Synthetic Stucco
- Foundation: Crawl Space
- Roof: Composition
Condition
- New construction: No
- Year built: 1999
Utilities & green energy
- Sewer: Septic Off Site, Septic Tank
- Water: Public
- Utilities for property: Cable Available, Water Connected
Community & HOA
Community
- Security: Smoke Detector(s)
- Subdivision: Seven Lakes West
HOA
- Has HOA: Yes
- Amenities included: Basketball Court, Beach Access, Boat Slip, Cabana, Clubhouse, Pool, Maintenance Grounds, Meeting Room, Party Room, Pickleball, Playground
- HOA fee: $1,947 annually
- HOA name: Seven Lakes West Landowners Association
- HOA phone: 910-673-5314
Location
- Region: Pinehurst
Financial & listing details
- Price per square foot: $495/sqft
- Tax assessed value: $1,535,990
- Annual tax amount: $6,682
- Date on market: 7/21/2025
- Cumulative days on market: 176 days
- Listing agreement: Exclusive Right To Sell
- Listing terms: Cash,Conventional
- Road surface type: Paved
Estimated market value
$2,290,900
$2.18M - $2.41M
$4,133/mo
Price history
Price history
| Date | Event | Price |
|---|---|---|
| 11/14/2025 | Price change | $2,500,000-13.8%$495/sqft |
Source: | ||
| 7/25/2025 | Listed for sale | $2,900,000+141.7%$575/sqft |
Source: | ||
| 10/15/2018 | Listing removed | $1,200,000$238/sqft |
Source: Berkshire Hathaway HomeServices Carolinas Realty #188637 Report a problem | ||
| 5/30/2018 | Listed for sale | $1,200,000+41.2%$238/sqft |
Source: Berkshire Hathaway HS Pinehurst Realty Group/PH #188637 Report a problem | ||
| 9/27/2012 | Sold | $850,000$168/sqft |
Source: | ||
Public tax history
Public tax history
| Year | Property taxes | Tax assessment |
|---|---|---|
| 2024 | $6,682 -4.4% | $1,535,990 |
| 2023 | $6,989 +13.1% | $1,535,990 +28.6% |
| 2022 | $6,181 -3.8% | $1,194,750 +21.8% |
Find assessor info on the county website
BuyAbility℠ payment
Est. payment
$14,530/mo
Principal & interest
$12347
Property taxes
$1146
Other costs
$1037
Climate risks
Neighborhood: Seven Lakes
Nearby schools
GreatSchools rating
- 9/10West End Elementary SchoolGrades: PK-5Distance: 1.1 mi
- 6/10West Pine Middle SchoolGrades: 6-8Distance: 3.5 mi
- 5/10Pinecrest High SchoolGrades: 9-12Distance: 9.5 mi
Schools provided by the listing agent
- Elementary: West End Elementary
- Middle: West Pine Middle
- High: Pinecrest
Source: Hive MLS. This data may not be complete. We recommend contacting the local school district to confirm school assignments for this home.
- Loading
- Loading




