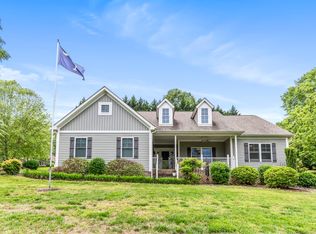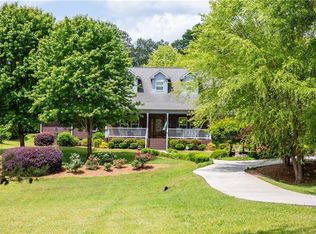Sold for $400,000
$400,000
101 Lake Ridge Cir, Walhalla, SC 29691
4beds
2,724sqft
Single Family Residence
Built in 2004
0.75 Acres Lot
$442,200 Zestimate®
$147/sqft
$2,427 Estimated rent
Home value
$442,200
$420,000 - $464,000
$2,427/mo
Zestimate® history
Loading...
Owner options
Explore your selling options
What's special
Stunning move in ready home located in beautiful Hunter's Run subdivision! Once inside, you’re immediately welcomed by the 2-story foyer leading to a formal living room to the left or a formal dining room to the right. Stunning hardwood floors and upgraded moulding can be found throughout the main floor living spaces. The spacious kitchen offers ample cabinetry and counter space allowing for excellent prep space along with Corian counter tops and stainless-steel appliances. The connecting family room features a gas log fireplace and access to the covered back porch. The master suite can be found upstairs and features vaulted ceilings and french doors leading to the ensuite bathroom with double vanity sinks, jetted tub, walk-in shower, and his & hers closets. Two guest bedrooms can be found upstairs along with a full guest bathroom and additional laundry hooks ups. The large bonus room is being counted as the 4th bedroom and can easily have a closet added. Enjoy the outdoors? Then this community is for you with community ponds, a small creek and waterfall. This home is a one-of-a-kind gem that won't be on the market long. Give us a call to schedule your private showing today!
Zillow last checked: 8 hours ago
Listing updated: October 03, 2024 at 01:14pm
Listed by:
Melody Bell & Associates 864-353-7355,
Western Upstate Keller William
Bought with:
Danny Weaver, 85623
Keller Williams Seneca
Source: WUMLS,MLS#: 20260121 Originating MLS: Western Upstate Association of Realtors
Originating MLS: Western Upstate Association of Realtors
Facts & features
Interior
Bedrooms & bathrooms
- Bedrooms: 4
- Bathrooms: 3
- Full bathrooms: 2
- 1/2 bathrooms: 1
- Main level bathrooms: 2
Primary bedroom
- Dimensions: 14x19
Bedroom 2
- Dimensions: 13x12
Bedroom 3
- Dimensions: 14x16
Bedroom 4
- Dimensions: 12x21
Dining room
- Dimensions: 14x11
Great room
- Dimensions: 19x17
Living room
- Dimensions: 14x11
Heating
- Heat Pump
Cooling
- Heat Pump
Appliances
- Included: Dryer, Dishwasher, Electric Oven, Electric Range, Disposal, Microwave, Refrigerator, Washer, Plumbed For Ice Maker
- Laundry: Washer Hookup, Sink
Features
- Ceiling Fan(s), Cathedral Ceiling(s), Dual Sinks, Entrance Foyer, French Door(s)/Atrium Door(s), Fireplace, High Ceilings, Jetted Tub, Bath in Primary Bedroom, Solid Surface Counters, Separate Shower, Upper Level Primary, Walk-In Closet(s), Window Treatments, Breakfast Area, Separate/Formal Living Room
- Flooring: Carpet, Ceramic Tile, Hardwood
- Doors: French Doors
- Windows: Blinds, Bay Window(s), Insulated Windows, Tilt-In Windows, Vinyl
- Basement: None,Crawl Space
- Has fireplace: Yes
- Fireplace features: Gas Log
Interior area
- Total structure area: 2,724
- Total interior livable area: 2,724 sqft
- Finished area above ground: 2,724
- Finished area below ground: 0
Property
Parking
- Total spaces: 2
- Parking features: Attached, Garage, Driveway, Garage Door Opener
- Attached garage spaces: 2
Features
- Levels: Two
- Stories: 2
- Patio & porch: Deck, Front Porch, Porch
- Exterior features: Deck, Porch
Lot
- Size: 0.75 Acres
- Features: Level, Outside City Limits, Subdivision, Sloped, Interior Lot
Details
- Parcel number: 1890101008
Construction
Type & style
- Home type: SingleFamily
- Architectural style: Traditional
- Property subtype: Single Family Residence
Materials
- Brick, Vinyl Siding
- Foundation: Crawlspace
- Roof: Architectural,Shingle
Condition
- Year built: 2004
Utilities & green energy
- Sewer: Septic Tank
- Water: Public
- Utilities for property: Electricity Available, Septic Available, Water Available
Community & neighborhood
Community
- Community features: Lake
Location
- Region: Walhalla
- Subdivision: Hunters Run
HOA & financial
HOA
- Has HOA: Yes
- HOA fee: $200 annually
Other
Other facts
- Listing agreement: Exclusive Right To Sell
- Listing terms: USDA Loan
Price history
| Date | Event | Price |
|---|---|---|
| 4/21/2023 | Sold | $400,000+0%$147/sqft |
Source: | ||
| 3/13/2023 | Contingent | $399,900$147/sqft |
Source: | ||
| 3/9/2023 | Listed for sale | $399,900+88.2%$147/sqft |
Source: | ||
| 5/17/2017 | Sold | $212,500-3.4%$78/sqft |
Source: | ||
| 3/16/2017 | Price change | $219,900-4.3%$81/sqft |
Source: Clardy Real Estate #20180530 Report a problem | ||
Public tax history
| Year | Property taxes | Tax assessment |
|---|---|---|
| 2024 | $3,393 +79.2% | $15,790 +79.2% |
| 2023 | $1,893 | $8,810 |
| 2022 | -- | -- |
Find assessor info on the county website
Neighborhood: 29691
Nearby schools
GreatSchools rating
- 6/10James M. Brown Elementary SchoolGrades: PK-5Distance: 2.9 mi
- 7/10Walhalla Middle SchoolGrades: 6-8Distance: 5 mi
- 5/10Walhalla High SchoolGrades: 9-12Distance: 7.3 mi
Schools provided by the listing agent
- Elementary: James M Brown Elem
- Middle: Walhalla Middle
- High: Walhalla High
Source: WUMLS. This data may not be complete. We recommend contacting the local school district to confirm school assignments for this home.
Get a cash offer in 3 minutes
Find out how much your home could sell for in as little as 3 minutes with a no-obligation cash offer.
Estimated market value$442,200
Get a cash offer in 3 minutes
Find out how much your home could sell for in as little as 3 minutes with a no-obligation cash offer.
Estimated market value
$442,200

