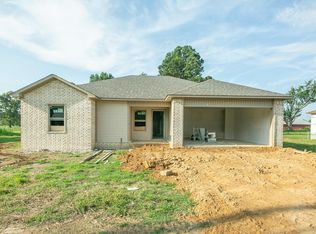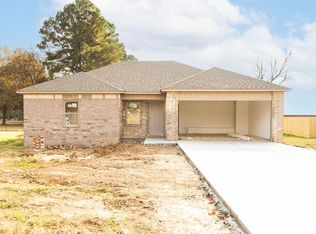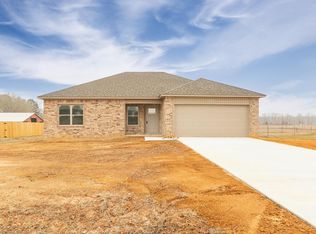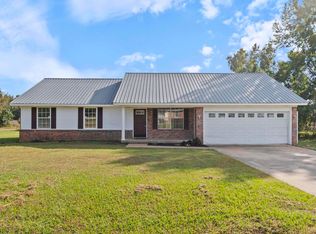Welcome to your new home! This beautifully constructed 3-bedroom, 2-bathroom residence is perfect for those seeking both comfort and style. The open floor plan features an expansive living room that seamlessly flows into the kitchen area, making it ideal for entertaining and everyday living. The kitchen is equipped with granite countertops, a stylish tiled backsplash, and an abundance of cabinet space. Whether you're a culinary novice or an experienced chef, you'll appreciate the stainless steel appliances, built-in microwave, and dishwasher designed to elevate your cooking experience. The generous living room provides a welcoming space for family gatherings or a cozy night in, and the open layout ensures that the flow from the kitchen to the living area is effortless. Enjoy the outdoors in your large yard, complete with a concrete pad that's perfect for hosting BBQs, parties, or simply relaxing under the stars. Convenient parking is available with a 2-car garage, providing ample space for vehicles, storage, or a workshop. Don't miss the opportunity to make this stunning new construction your own. It's the perfect blend of modern amenities and classic charm. Call today to schedule!
Active
$199,000
101 Lloyd Henderson Rd, Beebe, AR 72012
3beds
1,332sqft
Est.:
Single Family Residence
Built in 2025
-- sqft lot
$197,800 Zestimate®
$149/sqft
$-- HOA
What's special
Open floor planAbundance of cabinet spaceLarge yardStainless steel appliancesBuilt-in microwaveStylish tiled backsplash
- 40 days |
- 165 |
- 11 |
Zillow last checked: 8 hours ago
Listing updated: December 09, 2025 at 10:17pm
Listed by:
Tami Davis 501-351-6690,
PorchLight Realty 501-286-6025
Source: CARMLS,MLS#: 25047722
Tour with a local agent
Facts & features
Interior
Bedrooms & bathrooms
- Bedrooms: 3
- Bathrooms: 2
- Full bathrooms: 2
Rooms
- Room types: Great Room
Dining room
- Features: Eat-in Kitchen
Heating
- Electric
Cooling
- Electric
Appliances
- Included: Free-Standing Range, Microwave, Dishwasher, Disposal, Electric Water Heater
- Laundry: Washer Hookup, Electric Dryer Hookup, Laundry Room
Features
- Walk-In Closet(s), Ceiling Fan(s), Primary Bedroom Apart, 3 Bedrooms Same Level
- Flooring: Carpet, Vinyl
- Doors: Insulated Doors
- Windows: Insulated Windows
- Has fireplace: No
- Fireplace features: None
Interior area
- Total structure area: 1,332
- Total interior livable area: 1,332 sqft
Property
Parking
- Total spaces: 2
- Parking features: Garage, Two Car, Garage Door Opener
- Has garage: Yes
Features
- Levels: One
- Stories: 1
- Patio & porch: Porch
Lot
- Features: Level, Subdivided
Details
- Parcel number: 00110008003
Construction
Type & style
- Home type: SingleFamily
- Architectural style: Traditional
- Property subtype: Single Family Residence
Materials
- Brick, Metal/Vinyl Siding
- Foundation: Slab
- Roof: Shingle
Condition
- New construction: Yes
- Year built: 2025
Utilities & green energy
- Electric: Electric-Co-op
- Sewer: Public Sewer
- Water: Public
Green energy
- Energy efficient items: Doors
Community & HOA
Community
- Security: Smoke Detector(s)
- Subdivision: Metes & Bounds
HOA
- Has HOA: No
Location
- Region: Beebe
Financial & listing details
- Price per square foot: $149/sqft
- Tax assessed value: $4,950
- Date on market: 12/3/2025
- Listing terms: VA Loan,FHA,Conventional,Cash,USDA Loan
- Road surface type: Paved
Estimated market value
$197,800
$188,000 - $208,000
$1,450/mo
Price history
Price history
| Date | Event | Price |
|---|---|---|
| 12/3/2025 | Listed for sale | $199,000$149/sqft |
Source: | ||
| 12/1/2025 | Listing removed | $199,000$149/sqft |
Source: | ||
| 8/8/2025 | Listed for sale | $199,000$149/sqft |
Source: | ||
Public tax history
Public tax history
| Year | Property taxes | Tax assessment |
|---|---|---|
| 2024 | -- | $990 |
Find assessor info on the county website
BuyAbility℠ payment
Est. payment
$930/mo
Principal & interest
$772
Property taxes
$88
Home insurance
$70
Climate risks
Neighborhood: 72012
Nearby schools
GreatSchools rating
- NABeebe Early ChildhoodGrades: K-1Distance: 1.2 mi
- 8/10Beebe Junior High SchoolGrades: 7-8Distance: 1.7 mi
- 6/10Beebe High SchoolGrades: 9-12Distance: 1.7 mi
- Loading
- Loading





