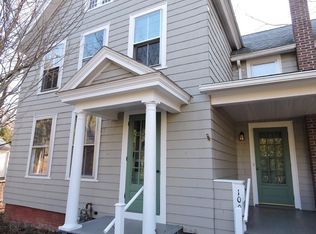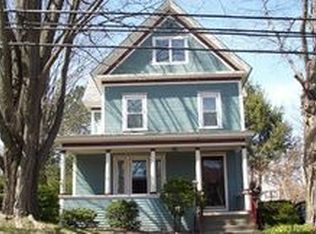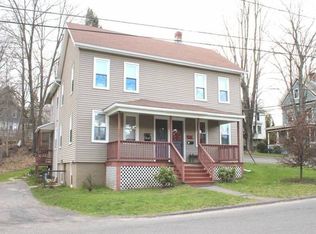Sold for $550,000 on 02/16/23
$550,000
101 Riverside Dr, Northampton, MA 01062
3beds
2,358sqft
Single Family Residence
Built in 1900
0.32 Acres Lot
$632,000 Zestimate®
$233/sqft
$2,977 Estimated rent
Home value
$632,000
$594,000 - $676,000
$2,977/mo
Zestimate® history
Loading...
Owner options
Explore your selling options
What's special
Larger than it looks...open floor plan and lots of charm. 3 bedrooms/2 bathrooms + a first floor office, bonus room over 2-car garage, wrap-around from porch, deck with hot tub and a bit more than a third of an acre lot. Construct-renovated kitchen features generous layout with plenty of cabinetry, breakfast bar and sight-lines to adjacent breakfast or work area, and beyond to the family room. Dining room, full bath with laundry... all on the first floor. The mudroom, which connects the house to the oversized garage, stretches from the front to the back of the house and provides a seamless connection from the main house. Upstairs: a gracious, charming layout with three bedrooms and a full bath with tub/shower. Finished basement offers even more room for exercise, media room, or playroom. Natural gas Viessmann boiler for HWBB heat and hot water. Much to see here.
Zillow last checked: 8 hours ago
Listing updated: February 16, 2023 at 09:56am
Listed by:
Alyx Akers 413-320-6405,
5 College REALTORS® Northampton 413-585-8555
Bought with:
Laura Sandvik
Delap Real Estate LLC
Source: MLS PIN,MLS#: 73064018
Facts & features
Interior
Bedrooms & bathrooms
- Bedrooms: 3
- Bathrooms: 2
- Full bathrooms: 2
Primary bedroom
- Features: Skylight, Closet, Flooring - Hardwood
- Level: Second
Bedroom 2
- Features: Skylight, Closet, Flooring - Hardwood
- Level: Second
Bedroom 3
- Features: Skylight, Closet, Flooring - Hardwood
- Level: Second
Primary bathroom
- Features: No
Bathroom 1
- Features: Bathroom - Full, Bathroom - With Shower Stall, Flooring - Vinyl, Pedestal Sink
- Level: First
Bathroom 2
- Features: Bathroom - Full, Bathroom - With Tub & Shower, Flooring - Stone/Ceramic Tile, Lighting - Sconce
- Level: Second
Dining room
- Features: Skylight, Ceiling Fan(s), Flooring - Hardwood, Lighting - Sconce
- Level: First
Kitchen
- Features: Flooring - Vinyl, Dining Area, Countertops - Upgraded, Breakfast Bar / Nook, Exterior Access, Open Floorplan, Recessed Lighting, Remodeled, Stainless Steel Appliances, Gas Stove, Lighting - Pendant, Lighting - Overhead
- Level: Main,First
Living room
- Features: Ceiling Fan(s), Flooring - Hardwood, Recessed Lighting
- Level: First
Office
- Features: Flooring - Wood
- Level: First
Heating
- Baseboard, Heat Pump, Natural Gas
Cooling
- Wall Unit(s)
Appliances
- Laundry: First Floor, Electric Dryer Hookup
Features
- Closet, Slider, Beamed Ceilings, Ceiling Fan(s), Mud Room, Office, Den, Foyer, Bonus Room
- Flooring: Wood, Flooring - Vinyl, Flooring - Wood, Flooring - Hardwood, Flooring - Wall to Wall Carpet
- Doors: Insulated Doors
- Windows: Insulated Windows
- Basement: Full,Finished,Interior Entry
- Has fireplace: No
Interior area
- Total structure area: 2,358
- Total interior livable area: 2,358 sqft
Property
Parking
- Total spaces: 4
- Parking features: Attached, Garage Door Opener, Storage, Workshop in Garage, Paved Drive, Off Street, Paved
- Attached garage spaces: 2
- Uncovered spaces: 2
Features
- Patio & porch: Deck - Exterior, Porch, Deck - Wood
- Exterior features: Porch, Deck - Wood, Rain Gutters, Hot Tub/Spa, Storage, Fenced Yard
- Has spa: Yes
- Spa features: Private
- Fencing: Fenced
- Frontage length: 338.00
Lot
- Size: 0.32 Acres
- Features: Corner Lot, Level
Details
- Parcel number: M:023D B:0049 L:0001,3717671
- Zoning: URB
Construction
Type & style
- Home type: SingleFamily
- Architectural style: Farmhouse
- Property subtype: Single Family Residence
Materials
- Frame
- Foundation: Stone, Brick/Mortar
- Roof: Shingle
Condition
- Year built: 1900
Utilities & green energy
- Electric: Circuit Breakers, 200+ Amp Service
- Sewer: Public Sewer
- Water: Public
- Utilities for property: for Gas Range, for Gas Oven, for Electric Dryer
Community & neighborhood
Community
- Community features: Public Transportation, Park, Walk/Jog Trails, Bike Path, Public School, University
Location
- Region: Northampton
- Subdivision: Baystate
Other
Other facts
- Road surface type: Paved
Price history
| Date | Event | Price |
|---|---|---|
| 2/16/2023 | Sold | $550,000-4.3%$233/sqft |
Source: MLS PIN #73064018 Report a problem | ||
| 1/4/2023 | Contingent | $575,000$244/sqft |
Source: MLS PIN #73064018 Report a problem | ||
| 12/9/2022 | Listed for sale | $575,000+45.6%$244/sqft |
Source: MLS PIN #73064018 Report a problem | ||
| 10/29/2007 | Sold | $395,000$168/sqft |
Source: Public Record Report a problem | ||
Public tax history
| Year | Property taxes | Tax assessment |
|---|---|---|
| 2025 | $7,544 -6.7% | $541,600 +1.7% |
| 2024 | $8,090 +6% | $532,600 +10.6% |
| 2023 | $7,630 +3.7% | $481,700 +17.1% |
Find assessor info on the county website
Neighborhood: 01062
Nearby schools
GreatSchools rating
- 8/10Jackson Street Elementary SchoolGrades: K-5Distance: 0.9 mi
- 5/10John F Kennedy Middle SchoolGrades: 6-8Distance: 1.8 mi
- 9/10Northampton High SchoolGrades: 9-12Distance: 0.3 mi
Schools provided by the listing agent
- Elementary: Jackson Street
- Middle: Jfk
- High: Nhs
Source: MLS PIN. This data may not be complete. We recommend contacting the local school district to confirm school assignments for this home.

Get pre-qualified for a loan
At Zillow Home Loans, we can pre-qualify you in as little as 5 minutes with no impact to your credit score.An equal housing lender. NMLS #10287.
Sell for more on Zillow
Get a free Zillow Showcase℠ listing and you could sell for .
$632,000
2% more+ $12,640
With Zillow Showcase(estimated)
$644,640

