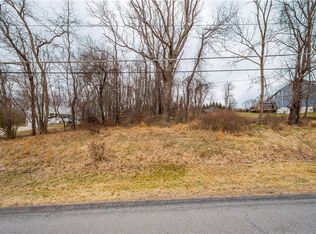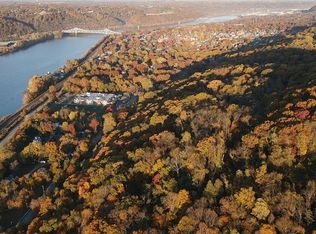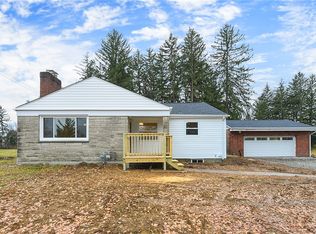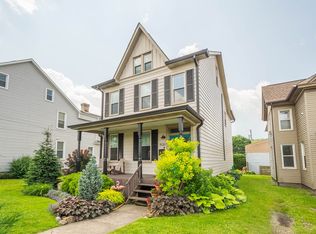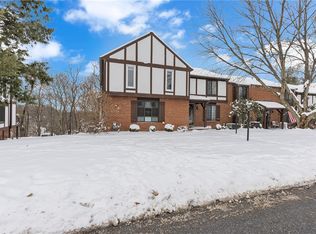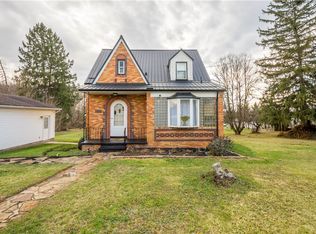Must see this sprawling home nestled on an amazing quiet, private lot in Aleppo Township in the Quaker Valley School District!!! Spacious, modern, newly updated home conveniently located near shopping and access to the city. Sparkling tile flooring throughout and unlimited sunlight w skylights throughout! Plenty of rooms with ample space for a very flexible floor plan. Layout: Main Floor- Entry, Living Room, Dining Room, Kitchen, Family/Sun Room, Great Room, and Full Bath. Upper Floor- 4 Bedrooms and Full Bath. Lower Floor- Game Room. Plenty of off street parking! Expansive Multi Tiered Deck, Pool House and Shed. Peaceful rear oasis- perfect for your morning coffee or cookouts! Updates include Kitchen w Quartz Counters, Tiled Baths w Jetted Tub, Floors, Int/Ext Paint, Lighting, Electrical, Plumbing, Main Roof, Finished Basement, Deck and Landscape. Great sized worry free home- perfect for entertaining, young children, or pets. Move right in and enjoy!
Under contract
Price cut: $10K (1/1)
$289,900
101 Weber Rd, Sewickley, PA 15143
4beds
2,517sqft
Est.:
Single Family Residence
Built in 1950
1.35 Acres Lot
$-- Zestimate®
$115/sqft
$-- HOA
What's special
Pool houseFinished basementFlexible floor planModern newly updated homeQuiet private lotPeaceful rear oasisSparkling tile flooring
- 208 days |
- 2,698 |
- 159 |
Zillow last checked: 8 hours ago
Listing updated: January 03, 2026 at 02:27pm
Listed by:
Ryan Shedlock 412-421-9120,
HOWARD HANNA REAL ESTATE SERVICES 412-421-9120
Source: WPMLS,MLS#: 1707067 Originating MLS: West Penn Multi-List
Originating MLS: West Penn Multi-List
Facts & features
Interior
Bedrooms & bathrooms
- Bedrooms: 4
- Bathrooms: 2
- Full bathrooms: 2
Primary bedroom
- Level: Upper
- Dimensions: 16X12
Bedroom 2
- Level: Upper
- Dimensions: 18X11
Bedroom 3
- Level: Upper
- Dimensions: 13X11
Bedroom 4
- Level: Upper
- Dimensions: 10X8
Bonus room
- Dimensions: 23X12
Dining room
- Level: Main
- Dimensions: 20X11
Entry foyer
- Level: Main
- Dimensions: 10X10
Family room
- Level: Main
- Dimensions: 25X12
Game room
- Level: Lower
Kitchen
- Level: Main
- Dimensions: 22X8
Laundry
- Level: Main
Living room
- Level: Main
- Dimensions: 22X18
Heating
- Forced Air, Gas
Features
- Flooring: Tile, Vinyl, Carpet
- Windows: Multi Pane
- Basement: Partially Finished
Interior area
- Total structure area: 2,517
- Total interior livable area: 2,517 sqft
Property
Parking
- Parking features: Off Street
Features
- Levels: Two
- Stories: 2
Lot
- Size: 1.35 Acres
- Dimensions: 190 x 157 x 172 x 233 x 200
Details
- Parcel number: 0422G00119000000
Construction
Type & style
- Home type: SingleFamily
- Architectural style: Contemporary,Two Story
- Property subtype: Single Family Residence
Materials
- Frame
- Roof: Asphalt
Condition
- Resale
- Year built: 1950
Utilities & green energy
- Sewer: Public Sewer
- Water: Public
Community & HOA
Community
- Features: Public Transportation
Location
- Region: Sewickley
Financial & listing details
- Price per square foot: $115/sqft
- Tax assessed value: $231,600
- Annual tax amount: $6,683
- Date on market: 6/22/2025
Estimated market value
Not available
Estimated sales range
Not available
$3,010/mo
Price history
Price history
| Date | Event | Price |
|---|---|---|
| 1/3/2026 | Pending sale | $289,900$115/sqft |
Source: | ||
| 1/1/2026 | Price change | $289,900-3.3%$115/sqft |
Source: | ||
| 12/31/2025 | Listed for sale | $299,900$119/sqft |
Source: | ||
| 12/12/2025 | Pending sale | $299,900$119/sqft |
Source: | ||
| 11/13/2025 | Price change | $299,900-7.7%$119/sqft |
Source: | ||
Public tax history
Public tax history
| Year | Property taxes | Tax assessment |
|---|---|---|
| 2025 | $7,188 +7.6% | $231,600 |
| 2024 | $6,683 +510.1% | $231,600 |
| 2023 | $1,095 | $231,600 |
Find assessor info on the county website
BuyAbility℠ payment
Est. payment
$1,831/mo
Principal & interest
$1353
Property taxes
$377
Home insurance
$101
Climate risks
Neighborhood: 15143
Nearby schools
GreatSchools rating
- 7/10Osborne Elementary SchoolGrades: K-5Distance: 0.8 mi
- 7/10Quaker Valley Middle SchoolGrades: 6-8Distance: 1.2 mi
- 9/10Quaker Valley High SchoolGrades: 9-12Distance: 2.9 mi
Schools provided by the listing agent
- District: Quaker Valley
Source: WPMLS. This data may not be complete. We recommend contacting the local school district to confirm school assignments for this home.
- Loading
