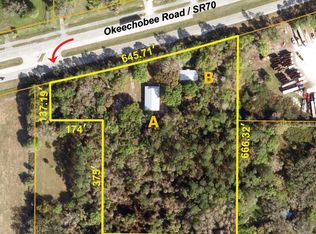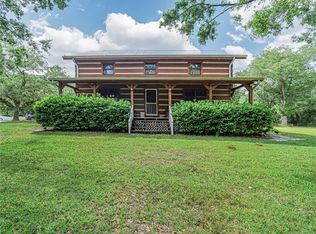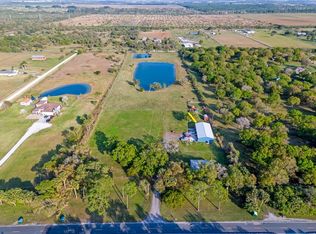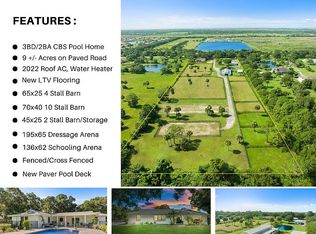PRIME LOCATION! 2 parcels totaling 9.64 +/- Acres with 215-Feet Midway Road frontage. Directly off I-95. The Up and Coming Expansion of St. Lucie County. Currently a homesite with AG Exemption. Here is your opportunity to invest on the Treasure Coast. Midway Road Expansion project has begun, Surrounded by a number of approved and newly proposed MIXED – USE DEVELOPMENTS that will include Residential, Retail, and Commercial Growth, Directly to the East- “Sunrise Residential” 516 Acre development, Willow Lakes + The Wave Garden “Surf Park”, West- Proposed Sports Complex, & South 2200+ Acre Wylder Development.
For sale
$1,725,000
10100 W Midway Rd, Fort Pierce, FL 34945
3beds
1,778sqft
Est.:
Single Family Residence
Built in 1976
9.64 Acres Lot
$-- Zestimate®
$970/sqft
$-- HOA
What's special
- 156 days |
- 269 |
- 5 |
Zillow last checked: 8 hours ago
Listing updated: November 25, 2025 at 12:31pm
Listed by:
Katie Kuhn 772-579-1308,
The Land Corporation of Fl
Source: BeachesMLS ,MLS#: F10520291 Originating MLS: Beaches MLS
Originating MLS: Beaches MLS
Tour with a local agent
Facts & features
Interior
Bedrooms & bathrooms
- Bedrooms: 3
- Bathrooms: 2
- Full bathrooms: 2
- Main level bathrooms: 2
- Main level bedrooms: 3
Rooms
- Room types: Den/Library/Office, Workshop
Porch
- Area: 96 Square Feet
- Dimensions: 12'0''x8'0''
Heating
- Central
Cooling
- Ceiling Fan(s), Central Air
Appliances
- Included: Dishwasher, Electric Range, Microwave, Refrigerator, Free-Standing Freezer
Features
- First Floor Entry
- Flooring: Carpet, Laminate
- Windows: Storm Protection Panel Shutters
Interior area
- Total interior livable area: 1,778 sqft
Video & virtual tour
Property
Parking
- Total spaces: 2
- Parking features: Driveway, Guest, Rv/Boat Parking
- Garage spaces: 2
- Has uncovered spaces: Yes
Features
- Levels: One
- Stories: 1
- Entry location: First Floor Entry
- Fencing: Fenced
- Has view: Yes
- View description: Other
Lot
- Size: 9.64 Acres
- Dimensions: 9.64
- Features: 5 To Less Than 10 Acre Lot
Details
- Additional structures: Barn &/Or Stalls, Extra Building/Shed
- Parcel number: 330323100010006
- Zoning: AG-2.5
- Special conditions: As Is
Construction
Type & style
- Home type: SingleFamily
- Property subtype: Single Family Residence
Materials
- Composition Shingle, Frame
- Roof: Composition
Condition
- Year built: 1976
Utilities & green energy
- Sewer: Septic Tank
- Water: Public
Community & HOA
Community
- Features: None
- Security: Smoke Detector(s)
- Subdivision: Metes & Bounds
HOA
- Has HOA: No
Location
- Region: Fort Pierce
Financial & listing details
- Price per square foot: $970/sqft
- Tax assessed value: $348,297
- Annual tax amount: $730
- Date on market: 8/14/2025
- Listing terms: Cash
Estimated market value
Not available
Estimated sales range
Not available
Not available
Price history
Price history
| Date | Event | Price |
|---|---|---|
| 8/14/2025 | Listed for sale | $1,725,000+1.5%$970/sqft |
Source: | ||
| 8/13/2025 | Listing removed | $1,699,000$956/sqft |
Source: | ||
| 5/30/2025 | Price change | $1,699,000+3%$956/sqft |
Source: | ||
| 8/20/2024 | Listed for sale | $1,650,000$928/sqft |
Source: | ||
| 8/18/2024 | Listing removed | -- |
Source: | ||
Public tax history
Public tax history
| Year | Property taxes | Tax assessment |
|---|---|---|
| 2024 | $725 -0.7% | $70,956 +3% |
| 2023 | $730 +2.6% | $68,920 +3% |
| 2022 | $711 -1.6% | $66,944 +3% |
Find assessor info on the county website
BuyAbility℠ payment
Est. payment
$12,218/mo
Principal & interest
$8509
Property taxes
$3105
Home insurance
$604
Climate risks
Neighborhood: 34945
Nearby schools
GreatSchools rating
- 7/10Allapattah Flats K-8Grades: PK-8Distance: 3.4 mi
- 4/10Fort Pierce Central High SchoolGrades: 8-12Distance: 4.8 mi
- 5/10Forest Grove Middle SchoolGrades: 6-8Distance: 5.1 mi
- Loading
- Loading






