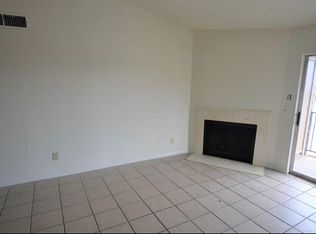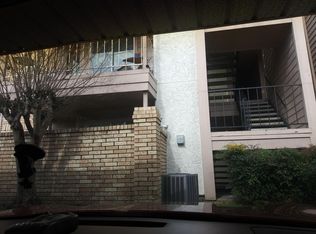Very clean & well kept 2 bedroom with 2 full baths. Spacious bedrooms with access to balcony. Large living room. Completely tiled + Newer appliances and separate breakfast area. Great opportunity in gated community close to hwy 59 and the Sam Houston Tollway. Pool is very close to unit. Monthly maintenance fee includes water & plus trash removal.
This property is off market, which means it's not currently listed for sale or rent on Zillow. This may be different from what's available on other websites or public sources.

