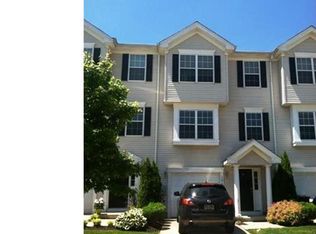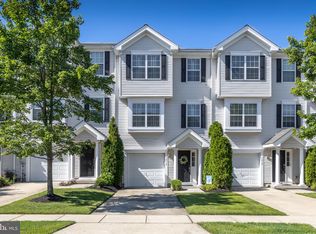Sold for $400,000
$400,000
1011 Moore Rd, Thorofare, NJ 08086
3beds
2,342sqft
Townhouse
Built in 2006
-- sqft lot
$420,800 Zestimate®
$171/sqft
$3,009 Estimated rent
Home value
$420,800
$387,000 - $459,000
$3,009/mo
Zestimate® history
Loading...
Owner options
Explore your selling options
What's special
**NUMEROUS UPDATES**Located in the highly sought-after Grande at Kingswood community of West Deptford, this beautifully updated townhome offers a perfect blend of luxury and convenience. Freshly painted throughout with recessed lighting and modern finishes, newer roof and so much more, this home is designed to impress. The chef-inspired kitchen features a brand-new stainless steel appliance package, quartz counter tops and a spacious breakfast area, perfect for both entertaining and everyday meals. The expansive family room off the kitchen includes a cozy fireplace, and the large living room provides ample space for gatherings. The home boasts three generously sized bedrooms, including a luxurious primary suite with a private updated bath featuring a soaking tub, double sinks, a walk-in shower, and a walk-in closet with custom built-in shelving. The modern laundry room comes with newer appliances, counters, and cabinetry. The lower level provides access to a built-in garage and a finished walk-out basement, ideal for additional living space. Location, Location, Location! This home offers unbeatable proximity to major roadways like Routes 45, 55, 295, and local bridges for an easy commute to Philadelphia. Whether you’re heading to the Jersey Shore, enjoying nearby shopping and dining, or seeking healthcare services, everything you need is within reach. Plus, you’re just minutes from Rowan University and the new Inspire Hospital in Mullica Hill. Schedule your tour today to see how this townhome combines modern living with convenience!
Zillow last checked: 8 hours ago
Listing updated: August 12, 2025 at 11:00am
Listed by:
Justin Kelly 609-444-9704,
OMNI Real Estate Professionals
Bought with:
Shauna Reiter, 1328081
Redfin
Source: Bright MLS,MLS#: NJGL2058688
Facts & features
Interior
Bedrooms & bathrooms
- Bedrooms: 3
- Bathrooms: 3
- Full bathrooms: 2
- 1/2 bathrooms: 1
Primary bedroom
- Features: Walk-In Closet(s), Ceiling Fan(s), Attached Bathroom, Built-in Features
- Level: Upper
Bedroom 2
- Level: Upper
Bedroom 3
- Level: Upper
Primary bathroom
- Features: Soaking Tub, Bathroom - Walk-In Shower, Double Sink
- Level: Upper
Basement
- Features: Basement - Finished, Recessed Lighting
- Level: Lower
Dining room
- Level: Main
Family room
- Features: Fireplace - Gas
- Level: Main
Other
- Level: Upper
Kitchen
- Features: Kitchen Island, Eat-in Kitchen, Kitchen - Gas Cooking, Recessed Lighting, Pantry, Countertop(s) - Solid Surface
- Level: Main
Laundry
- Level: Lower
Living room
- Level: Main
Heating
- Central, Natural Gas
Cooling
- Ceiling Fan(s), Central Air, Electric
Appliances
- Included: Dishwasher, Dryer, Microwave, Oven/Range - Gas, Refrigerator, Stainless Steel Appliance(s), Washer, Gas Water Heater
- Laundry: Laundry Room
Features
- Soaking Tub, Bathroom - Walk-In Shower, Breakfast Area, Built-in Features, Ceiling Fan(s), Combination Dining/Living, Family Room Off Kitchen, Eat-in Kitchen, Kitchen Island, Pantry, Primary Bath(s), Recessed Lighting, Walk-In Closet(s)
- Basement: Finished,Walk-Out Access
- Number of fireplaces: 1
- Fireplace features: Gas/Propane, Mantel(s)
Interior area
- Total structure area: 2,342
- Total interior livable area: 2,342 sqft
- Finished area above ground: 2,342
- Finished area below ground: 0
Property
Parking
- Total spaces: 1
- Parking features: Built In, Inside Entrance, Attached, Driveway, On Street
- Attached garage spaces: 1
- Has uncovered spaces: Yes
Accessibility
- Accessibility features: None
Features
- Levels: Three
- Stories: 3
- Pool features: None
Details
- Additional structures: Above Grade, Below Grade
- Parcel number: 2000351 2600014C0014
- Zoning: RES
- Special conditions: Standard
Construction
Type & style
- Home type: Townhouse
- Architectural style: Colonial
- Property subtype: Townhouse
Materials
- Frame
- Foundation: Other
Condition
- New construction: No
- Year built: 2006
Utilities & green energy
- Sewer: Public Sewer
- Water: Public
Community & neighborhood
Location
- Region: Thorofare
- Subdivision: Grande At Kingswoods
- Municipality: WEST DEPTFORD TWP
HOA & financial
HOA
- Has HOA: Yes
- HOA fee: $240 monthly
- Amenities included: Tot Lots/Playground
- Services included: Common Area Maintenance, Maintenance Structure
Other
Other facts
- Listing agreement: Exclusive Right To Sell
- Ownership: Condominium
Price history
| Date | Event | Price |
|---|---|---|
| 8/12/2025 | Sold | $400,000+0%$171/sqft |
Source: | ||
| 7/12/2025 | Pending sale | $399,999$171/sqft |
Source: | ||
| 6/20/2025 | Listed for sale | $399,999$171/sqft |
Source: | ||
Public tax history
Tax history is unavailable.
Neighborhood: 08086
Nearby schools
GreatSchools rating
- 7/10West Deptford Middle SchoolGrades: 5-8Distance: 0.6 mi
- 3/10West Deptford High SchoolGrades: 9-12Distance: 2.8 mi
- 5/10Green-Fields Elementary SchoolGrades: PK,1-4Distance: 1 mi
Schools provided by the listing agent
- District: West Deptford Township Public Schools
Source: Bright MLS. This data may not be complete. We recommend contacting the local school district to confirm school assignments for this home.
Get a cash offer in 3 minutes
Find out how much your home could sell for in as little as 3 minutes with a no-obligation cash offer.
Estimated market value$420,800
Get a cash offer in 3 minutes
Find out how much your home could sell for in as little as 3 minutes with a no-obligation cash offer.
Estimated market value
$420,800

