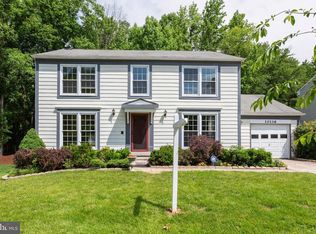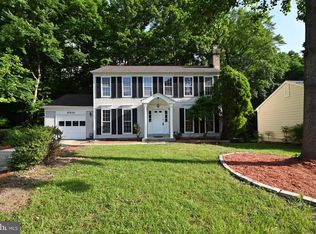Sold for $539,000 on 10/16/25
$539,000
10114 Snowden Rd, Laurel, MD 20708
5beds
3,024sqft
Single Family Residence
Built in 1981
0.26 Acres Lot
$537,200 Zestimate®
$178/sqft
$3,661 Estimated rent
Home value
$537,200
$478,000 - $607,000
$3,661/mo
Zestimate® history
Loading...
Owner options
Explore your selling options
What's special
BACK ON THE MARKET. Check out our new front porch! Welcome to this lovely 5 Bedroom /3.5 Bath home, with Geothermal heat pump, water heater updated in Updated roof 2019, basement updated in 2019, lower level would be a great in-law unit with kitchenette, exercise room, bedroom, and full bathroom with shower, and a Bonus room. This home is nestled in a highly sought after neighborhood in Laurel. The main Level boasts a bright and spacious floor plan with gleaming hard wood floors, connecting a formal living room, formal dining area, and a well-equipped table-space kitchen, Step outside and enjoy a large custom deck, and very large back yard, ideal for both everyday living and entertainment. , located in a community that is minutes away from shopping and dining in the Laurel community. Welcome! Your home awaits you.
Zillow last checked: 8 hours ago
Listing updated: October 17, 2025 at 06:40am
Listed by:
Chuck Blanton 443-274-1916,
RE/MAX Executive,
Listing Team: The Chuck Blanton Team, Co-Listing Agent: Diana L Hargadon 443-994-0426,
RE/MAX Executive
Bought with:
Melissa Strocko, 655101
Redfin Corp
Source: Bright MLS,MLS#: MDPG2158526
Facts & features
Interior
Bedrooms & bathrooms
- Bedrooms: 5
- Bathrooms: 4
- Full bathrooms: 3
- 1/2 bathrooms: 1
- Main level bathrooms: 1
Bedroom 1
- Level: Upper
Bedroom 2
- Level: Upper
Bedroom 3
- Level: Upper
Bedroom 4
- Level: Upper
Bedroom 5
- Level: Lower
Bathroom 1
- Level: Main
Bathroom 1
- Level: Upper
Bathroom 2
- Level: Upper
Bathroom 3
- Level: Lower
Bonus room
- Level: Lower
Dining room
- Features: Flooring - HardWood
- Level: Main
Kitchen
- Level: Main
Living room
- Features: Flooring - HardWood
- Level: Main
Heating
- Heat Pump, Geothermal
Cooling
- Geothermal, Ceiling Fan(s), Central Air
Appliances
- Included: Dishwasher, Disposal, Dryer, Exhaust Fan, Refrigerator, Cooktop, Washer, Water Heater, Electric Water Heater
- Laundry: Lower Level
Features
- Ceiling Fan(s), Dining Area
- Flooring: Hardwood
- Doors: Storm Door(s)
- Windows: Double Hung
- Basement: Finished
- Number of fireplaces: 1
- Fireplace features: Screen, Other
Interior area
- Total structure area: 3,024
- Total interior livable area: 3,024 sqft
- Finished area above ground: 2,016
- Finished area below ground: 1,008
Property
Parking
- Total spaces: 2
- Parking features: Driveway
- Uncovered spaces: 2
Accessibility
- Accessibility features: None
Features
- Levels: Three
- Stories: 3
- Patio & porch: Deck
- Pool features: None
- Has view: Yes
- View description: Trees/Woods
Lot
- Size: 0.26 Acres
- Features: Backs to Trees, Front Yard
Details
- Additional structures: Above Grade, Below Grade, Outbuilding
- Parcel number: 17101054501
- Zoning: RR
- Special conditions: Standard
Construction
Type & style
- Home type: SingleFamily
- Architectural style: Colonial
- Property subtype: Single Family Residence
Materials
- Frame
- Foundation: Block
- Roof: Architectural Shingle
Condition
- Excellent
- New construction: No
- Year built: 1981
Utilities & green energy
- Sewer: Public Sewer
- Water: Public
Community & neighborhood
Location
- Region: Laurel
- Subdivision: Montpelier Woods
HOA & financial
HOA
- Has HOA: Yes
- HOA fee: $140 annually
Other
Other facts
- Listing agreement: Exclusive Right To Sell
- Listing terms: Cash,Conventional,FHA,VA Loan
- Ownership: Fee Simple
Price history
| Date | Event | Price |
|---|---|---|
| 10/16/2025 | Sold | $539,000-2%$178/sqft |
Source: | ||
| 9/17/2025 | Pending sale | $549,900$182/sqft |
Source: | ||
| 9/8/2025 | Listed for sale | $549,900$182/sqft |
Source: | ||
| 8/26/2025 | Listing removed | $549,900$182/sqft |
Source: | ||
| 8/15/2025 | Pending sale | $549,900$182/sqft |
Source: | ||
Public tax history
| Year | Property taxes | Tax assessment |
|---|---|---|
| 2025 | $5,715 +20% | $460,100 +7.4% |
| 2024 | $4,765 +8% | $428,467 +8% |
| 2023 | $4,413 +8.7% | $396,833 +8.7% |
Find assessor info on the county website
Neighborhood: 20708
Nearby schools
GreatSchools rating
- 5/10Montpelier Elementary SchoolGrades: PK-5Distance: 0.8 mi
- 3/10Dwight D. Eisenhower Middle SchoolGrades: 6-8Distance: 2.1 mi
- 2/10Laurel High SchoolGrades: 9-12Distance: 3.4 mi
Schools provided by the listing agent
- District: Prince George's County Public Schools
Source: Bright MLS. This data may not be complete. We recommend contacting the local school district to confirm school assignments for this home.

Get pre-qualified for a loan
At Zillow Home Loans, we can pre-qualify you in as little as 5 minutes with no impact to your credit score.An equal housing lender. NMLS #10287.
Sell for more on Zillow
Get a free Zillow Showcase℠ listing and you could sell for .
$537,200
2% more+ $10,744
With Zillow Showcase(estimated)
$547,944
