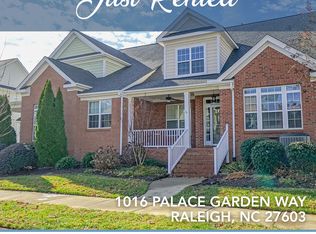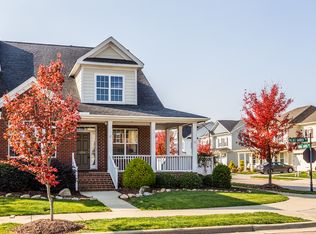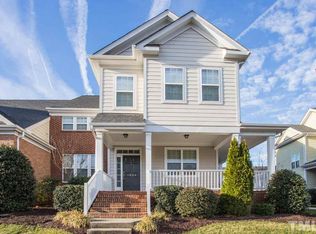Sold for $420,000
$420,000
1012 Palace Garden Way, Raleigh, NC 27603
3beds
2,457sqft
Townhouse, Residential
Built in 2008
3,049.2 Square Feet Lot
$414,700 Zestimate®
$171/sqft
$2,177 Estimated rent
Home value
$414,700
$394,000 - $435,000
$2,177/mo
Zestimate® history
Loading...
Owner options
Explore your selling options
What's special
Welcome home to this spacious townhome that offers the charm of downtown living without the hassle of parking! Designed to provide the space of a single-family home with none of the maintenance, this townhome is ideal for anyone seeking convenience and comfort. The heart of the home is the kitchen, featuring a central island perfect for meal prep and entertaining, a cozy breakfast area, and a keeping space for informal gatherings. For special occasions, enjoy the formal dining room. The oversized laundry room provides plenty of storage space, ensuring organization is effortless. Upstairs, you'll find a versatile loft area that can be used as a home office, playroom, or additional living space. The owner's suite is a true retreat with a grand bedroom that includes an additional sitting area, ideal for relaxation or reading. Step outside onto your screened porch and soak up the sunshine or enjoy a morning coffee. The rear-entry garage enhances curb appeal and privacy, allowing space for a welcoming front porch with room for a swing—perfect for unwinding after a long day. Experience the perfect balance of downtown living with modern conveniences in this beautiful townhome.
Zillow last checked: 8 hours ago
Listing updated: October 28, 2025 at 01:09am
Listed by:
Kim D Curry 919-671-7559,
Integrity Realty Team
Bought with:
Matt Martin, 329450
Compass -- Raleigh
Source: Doorify MLS,MLS#: 10105022
Facts & features
Interior
Bedrooms & bathrooms
- Bedrooms: 3
- Bathrooms: 3
- Full bathrooms: 2
- 1/2 bathrooms: 1
Heating
- Natural Gas
Cooling
- Central Air
Appliances
- Included: Dishwasher, Electric Range, Microwave
Features
- Entrance Foyer, Kitchen Island, Separate Shower, Soaking Tub
- Flooring: Carpet, Hardwood
- Number of fireplaces: 1
- Fireplace features: Family Room
Interior area
- Total structure area: 2,457
- Total interior livable area: 2,457 sqft
- Finished area above ground: 2,457
- Finished area below ground: 0
Property
Parking
- Total spaces: 2
- Parking features: Garage - Attached, Open
- Attached garage spaces: 2
- Uncovered spaces: 2
Features
- Levels: Two
- Stories: 2
- Has view: Yes
Lot
- Size: 3,049 sqft
Details
- Parcel number: 1702146389
- Special conditions: Standard
Construction
Type & style
- Home type: Townhouse
- Architectural style: Traditional
- Property subtype: Townhouse, Residential
Materials
- Fiber Cement
- Foundation: Permanent
- Roof: Shingle
Condition
- New construction: No
- Year built: 2008
Utilities & green energy
- Sewer: Public Sewer
- Water: Public
Community & neighborhood
Location
- Region: Raleigh
- Subdivision: Renaissance Park
HOA & financial
HOA
- Has HOA: Yes
- HOA fee: $225 quarterly
- Services included: Maintenance Grounds
Other financial information
- Additional fee information: Second HOA Fee $148.5 Monthly
Price history
| Date | Event | Price |
|---|---|---|
| 8/29/2025 | Sold | $420,000$171/sqft |
Source: | ||
| 8/12/2025 | Pending sale | $420,000$171/sqft |
Source: | ||
| 8/5/2025 | Price change | $420,000-1.2%$171/sqft |
Source: | ||
| 7/20/2025 | Pending sale | $425,000$173/sqft |
Source: | ||
| 7/15/2025 | Price change | $425,000-3.4%$173/sqft |
Source: | ||
Public tax history
| Year | Property taxes | Tax assessment |
|---|---|---|
| 2025 | $3,713 +0.4% | $423,474 |
| 2024 | $3,698 +11.5% | $423,474 +40% |
| 2023 | $3,316 +7.6% | $302,379 |
Find assessor info on the county website
Neighborhood: Southwest Raleigh
Nearby schools
GreatSchools rating
- 6/10Smith ElementaryGrades: PK-5Distance: 1.9 mi
- 2/10North Garner MiddleGrades: 6-8Distance: 3 mi
- 5/10Garner HighGrades: 9-12Distance: 2.4 mi
Schools provided by the listing agent
- Elementary: Wake - Smith
- Middle: Wake - North Garner
- High: Wake - Garner
Source: Doorify MLS. This data may not be complete. We recommend contacting the local school district to confirm school assignments for this home.
Get a cash offer in 3 minutes
Find out how much your home could sell for in as little as 3 minutes with a no-obligation cash offer.
Estimated market value$414,700
Get a cash offer in 3 minutes
Find out how much your home could sell for in as little as 3 minutes with a no-obligation cash offer.
Estimated market value
$414,700


