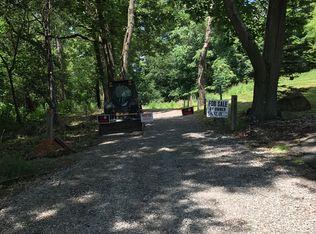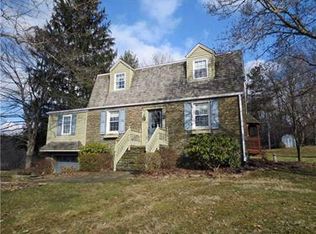Welcome to 1012 W Sutter Road! Are you looking for a secluded, country living experience in the middle of the North Hills? Do you want to live minutes away from the best of north Hills amenities? Do you have lots of toys that need storage space? Do you need lots of room? This home is for you! Enjoy the open and updated fully equipped kitchen, HUUUGEEEE main floor family room, pretty enclosed sunroom and tons of parking space! Relax in the living room with stone log burning fireplace! Large master bedroom with separate sitting room. Finished game room with kitchenette. Fully equipped with high efficiency front loading washer and steam dryer on stands. Central Vac too! Two story mini-barn with newer roof, wide barn doors and electric. Kitchenette, half bath and lots of finished space on lower level make an ideal comfortable guest suite. Welcome home!
This property is off market, which means it's not currently listed for sale or rent on Zillow. This may be different from what's available on other websites or public sources.


