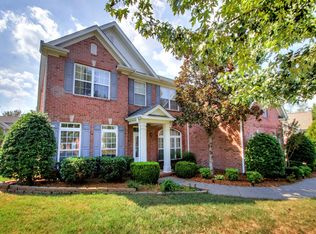**Seller Accepting Backup Offers** Welcome to This Beautifully Remodeled Home Just Minutes From The Gaylord Opryland Resort, Downtown Nashville & Percy Priest Lake! This 4 Bed|3 Bath Home Features A Modern Kitchen Design With Herringbone Backsplash & 9 Foot Island -- Second Floor Owners Suite That Features A Study & 2 Custom Walk-In Closets -- Flex Area Downstairs That Could Be An Office, Play Room or Formal Living Room -- An Outdoor Entertainment Space That Includes A Large Pergola & Modern Privacy Fence -- & So Much More For Under $650k In Davidson County!
This property is off market, which means it's not currently listed for sale or rent on Zillow. This may be different from what's available on other websites or public sources.
