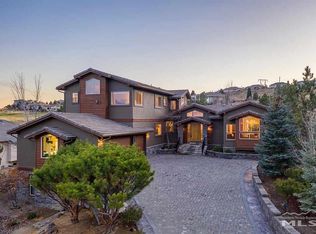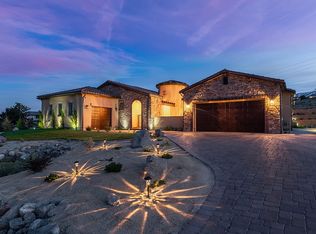Closed
$1,250,000
10122 Indian Ridge Dr, Reno, NV 89511
4beds
3,118sqft
Single Family Residence
Built in 2001
0.95 Acres Lot
$1,251,900 Zestimate®
$401/sqft
$5,586 Estimated rent
Home value
$1,251,900
$1.14M - $1.38M
$5,586/mo
Zestimate® history
Loading...
Owner options
Explore your selling options
What's special
Perched high above the city on a rare 1-acre lot, this custom residence offers sweeping views, ultimate privacy, and a coveted location within one of Reno's most exclusive private golf communities. With no rear neighbor and a commanding presence atop the neighborhood, the setting is truly unmatched.
Inside, soaring ceilings and elevated design details create a sense of grandeur throughout. A fully finished, impressively scaled basement and a separate, oversized storage room—both excluded from the listed square footage—allow the home to live like a 5,000+ sq ft estate without compromise.
Residents enjoy access to all-new, resort-style amenities: a state-of-the-art fitness center, luxury clubhouse, fine dining, pool, pickleball courts, and more—all just steps from your door. *Amenities are not included in the advertised HOA dues.*
This is a rare blend of scale, privacy, and lifestyle—homes like this don't come available often. Shown by appointment only.
Zillow last checked: 8 hours ago
Listing updated: July 29, 2025 at 10:04am
Listed by:
Henry Abts V S.187191 775-750-1426,
Sierra Sotheby's Intl. Realty
Bought with:
Carmel Allego-Fithian, S.190812
Coldwell Banker Select Reno
Source: NNRMLS,MLS#: 250052641
Facts & features
Interior
Bedrooms & bathrooms
- Bedrooms: 4
- Bathrooms: 3
- Full bathrooms: 2
- 1/2 bathrooms: 1
Heating
- Natural Gas
Cooling
- Central Air, Refrigerated
Appliances
- Included: Dishwasher, Disposal, Double Oven, Dryer, Gas Cooktop, Gas Range, Microwave, Refrigerator, Washer
- Laundry: Cabinets, Laundry Room, Shelves, Sink, Washer Hookup
Features
- Ceiling Fan(s), High Ceilings
- Flooring: Carpet, Ceramic Tile, Wood
- Windows: Blinds, Double Pane Windows, Vinyl Frames
- Has basement: Yes
- Has fireplace: No
- Common walls with other units/homes: No Common Walls,No One Above,No One Below
Interior area
- Total structure area: 3,118
- Total interior livable area: 3,118 sqft
Property
Parking
- Total spaces: 6
- Parking features: Attached, Garage, Garage Door Opener
- Attached garage spaces: 3
Features
- Levels: Two
- Stories: 2
- Exterior features: Balcony, Rain Gutters
- Pool features: None
- Spa features: None
- Fencing: None
- Has view: Yes
- View description: City, Golf Course, Mountain(s), Ski Resort
Lot
- Size: 0.95 Acres
- Features: Landscaped, Sprinklers In Front, Sprinklers In Rear
Details
- Additional structures: None
- Parcel number: 15207103
- Zoning: HDR
Construction
Type & style
- Home type: SingleFamily
- Property subtype: Single Family Residence
Materials
- Batts Insulation, Stone, Stucco
- Foundation: Crawl Space
- Roof: Tile
Condition
- New construction: No
- Year built: 2001
Utilities & green energy
- Sewer: Public Sewer
- Water: Public
- Utilities for property: Cable Available, Electricity Connected, Internet Available, Natural Gas Connected, Phone Available, Sewer Available, Sewer Connected, Water Connected, Cellular Coverage
Community & neighborhood
Security
- Security features: Smoke Detector(s)
Location
- Region: Reno
- Subdivision: Arrowcreek 3
HOA & financial
HOA
- Has HOA: Yes
- HOA fee: $382 monthly
- Amenities included: Barbecue, Clubhouse, Fitness Center, Gated, Golf Course, Maintenance Grounds, Pool, Racquetball, Recreation Room, Sauna, Security, Spa/Hot Tub, Tennis Court(s)
- Services included: Maintenance Grounds, Security
- Association name: Associa Sierra North Association
Other
Other facts
- Listing terms: 1031 Exchange,Cash,Conventional
Price history
| Date | Event | Price |
|---|---|---|
| 7/28/2025 | Sold | $1,250,000$401/sqft |
Source: | ||
| 7/9/2025 | Contingent | $1,250,000$401/sqft |
Source: | ||
| 7/7/2025 | Listed for sale | $1,250,000+49.7%$401/sqft |
Source: | ||
| 7/31/2020 | Sold | $835,000-7.1%$268/sqft |
Source: | ||
| 7/16/2020 | Pending sale | $899,000$288/sqft |
Source: Dickson Realty - Caughlin #200006803 Report a problem | ||
Public tax history
| Year | Property taxes | Tax assessment |
|---|---|---|
| 2025 | $6,847 +8.1% | $326,243 +1.2% |
| 2024 | $6,334 +6.1% | $322,393 +7% |
| 2023 | $5,969 +10% | $301,426 +19.2% |
Find assessor info on the county website
Neighborhood: 89511
Nearby schools
GreatSchools rating
- 8/10Ted Hunsburger Elementary SchoolGrades: K-5Distance: 1 mi
- 7/10Marce Herz Middle SchoolGrades: 6-8Distance: 1.5 mi
- 7/10Galena High SchoolGrades: 9-12Distance: 2.6 mi
Schools provided by the listing agent
- Elementary: Hunsberger
- Middle: Marce Herz
- High: Galena
Source: NNRMLS. This data may not be complete. We recommend contacting the local school district to confirm school assignments for this home.
Get a cash offer in 3 minutes
Find out how much your home could sell for in as little as 3 minutes with a no-obligation cash offer.
Estimated market value$1,251,900
Get a cash offer in 3 minutes
Find out how much your home could sell for in as little as 3 minutes with a no-obligation cash offer.
Estimated market value
$1,251,900

