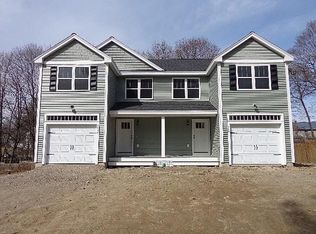Sold for $555,000
$555,000
1014 Boston Rd, Haverhill, MA 01835
3beds
2,074sqft
Single Family Residence
Built in 1987
7,549 Square Feet Lot
$567,600 Zestimate®
$268/sqft
$3,000 Estimated rent
Home value
$567,600
$517,000 - $624,000
$3,000/mo
Zestimate® history
Loading...
Owner options
Explore your selling options
What's special
Discover this bright, meticulously maintained ranch-style home in a desirable Bradford neighborhood! It boasts 2,074 sq. ft. of comfortable living space and is ideally situated around the corner from Cedardale Athletic Club, minutes from I-495, and downtown Haverhill. Thoughtfully laid out plantings paired with a lush manicured lawn give this home a warm and inviting feeling. The fantastic curb appeal also gives a sense of tranquility. Key interior features include 3 bedrooms on the main living level and a generous-sized eat-in kitchen complemented by an exquisite fireplace. Imagine sitting down to a Wintertime meal next to a warm, crackling fire! The family room's 3 large windows give you a sun-splashed retreat suitable for entertaining and family gatherings! Need extra living or in-home office space? The lower level is ideal as it offers privacy for work or as a potential fourth bedroom or living suite. Showings begin at open house on Sunday 10/27. Estate sale w/license to sell.
Zillow last checked: 8 hours ago
Listing updated: November 28, 2024 at 08:03am
Listed by:
Stephen Matthews 978-476-3655,
Schruender Realty 978-685-5000
Bought with:
Jennifer Hamilton Bower
Keller Williams Realty
Source: MLS PIN,MLS#: 73305894
Facts & features
Interior
Bedrooms & bathrooms
- Bedrooms: 3
- Bathrooms: 3
- Full bathrooms: 2
- 1/2 bathrooms: 1
Primary bedroom
- Features: Bathroom - Half, Ceiling Fan(s), Walk-In Closet(s), Flooring - Wall to Wall Carpet
- Level: First
- Area: 195
- Dimensions: 13 x 15
Bedroom 2
- Features: Ceiling Fan(s), Flooring - Wall to Wall Carpet
- Level: First
- Area: 143
- Dimensions: 13 x 11
Bedroom 3
- Features: Ceiling Fan(s), Flooring - Laminate
- Level: First
- Area: 120
- Dimensions: 10 x 12
Bathroom 1
- Features: Bathroom - Full, Bathroom - Tiled With Tub & Shower, Flooring - Stone/Ceramic Tile, Dryer Hookup - Electric, Washer Hookup
- Level: First
- Area: 104
- Dimensions: 13 x 8
Bathroom 2
- Features: Bathroom - Half, Flooring - Stone/Ceramic Tile
- Level: First
- Area: 28
- Dimensions: 7 x 4
Bathroom 3
- Features: Bathroom - 3/4, Bathroom - Tiled With Shower Stall, Flooring - Stone/Ceramic Tile
- Level: Basement
Kitchen
- Features: Ceiling Fan(s), Flooring - Stone/Ceramic Tile, Balcony / Deck, Handicap Accessible, Slider, Stainless Steel Appliances
- Level: First
- Area: 221
- Dimensions: 13 x 17
Living room
- Features: Flooring - Stone/Ceramic Tile, Cable Hookup
- Level: First
- Area: 220
- Dimensions: 11 x 20
Heating
- Baseboard, Natural Gas
Cooling
- Wall Unit(s)
Appliances
- Included: Gas Water Heater, Tankless Water Heater, Range, Dishwasher, Disposal, Microwave, Refrigerator, Washer, Dryer, Plumbed For Ice Maker
- Laundry: First Floor, Electric Dryer Hookup, Washer Hookup
Features
- Recessed Lighting, Mud Room, Bonus Room, Play Room, Bedroom
- Flooring: Tile, Carpet, Laminate, Flooring - Stone/Ceramic Tile
- Doors: Insulated Doors
- Windows: Insulated Windows, Screens
- Basement: Full,Finished,Walk-Out Access,Interior Entry
- Number of fireplaces: 2
- Fireplace features: Kitchen, Living Room
Interior area
- Total structure area: 2,074
- Total interior livable area: 2,074 sqft
Property
Parking
- Total spaces: 3
- Parking features: Under, Paved Drive, Off Street, Paved
- Attached garage spaces: 1
- Uncovered spaces: 2
Features
- Patio & porch: Porch, Deck - Wood, Patio
- Exterior features: Porch, Deck - Wood, Patio, Storage, Screens
- Frontage length: 75.00
Lot
- Size: 7,549 sqft
- Features: Sloped
Details
- Parcel number: M:0771 B:00779 L:54C1,1939844
- Zoning: RES
Construction
Type & style
- Home type: SingleFamily
- Architectural style: Ranch
- Property subtype: Single Family Residence
Materials
- Frame
- Foundation: Concrete Perimeter
- Roof: Shingle
Condition
- Year built: 1987
Utilities & green energy
- Electric: Circuit Breakers, 100 Amp Service
- Sewer: Public Sewer
- Water: Public
- Utilities for property: for Electric Range, for Electric Dryer, Washer Hookup, Icemaker Connection
Community & neighborhood
Community
- Community features: Public Transportation, Shopping, Park, Golf, Highway Access, Private School, Public School, T-Station
Location
- Region: Haverhill
Other
Other facts
- Road surface type: Paved
Price history
| Date | Event | Price |
|---|---|---|
| 11/27/2024 | Sold | $555,000+2.8%$268/sqft |
Source: MLS PIN #73305894 Report a problem | ||
| 10/28/2024 | Contingent | $540,000$260/sqft |
Source: MLS PIN #73305894 Report a problem | ||
| 10/24/2024 | Listed for sale | $540,000+309.1%$260/sqft |
Source: MLS PIN #73305894 Report a problem | ||
| 4/30/1997 | Sold | $132,000$64/sqft |
Source: Public Record Report a problem | ||
Public tax history
| Year | Property taxes | Tax assessment |
|---|---|---|
| 2025 | $5,241 +8.4% | $489,400 +7.7% |
| 2024 | $4,837 +9% | $454,600 +14.2% |
| 2023 | $4,437 | $397,900 |
Find assessor info on the county website
Neighborhood: 01835
Nearby schools
GreatSchools rating
- 6/10Caleb Dustin Hunking SchoolGrades: K-8Distance: 1.3 mi
- 4/10Haverhill High SchoolGrades: 9-12Distance: 2.7 mi
Get a cash offer in 3 minutes
Find out how much your home could sell for in as little as 3 minutes with a no-obligation cash offer.
Estimated market value$567,600
Get a cash offer in 3 minutes
Find out how much your home could sell for in as little as 3 minutes with a no-obligation cash offer.
Estimated market value
$567,600
