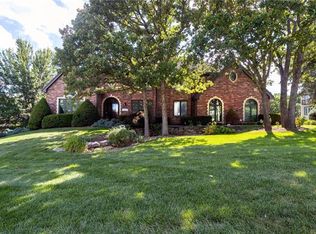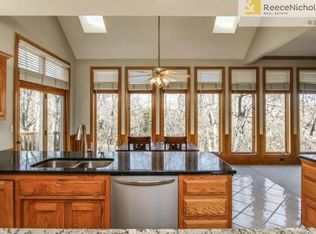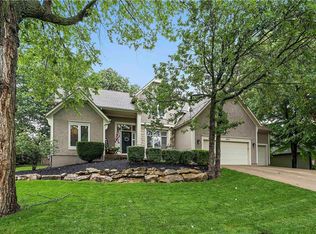Sold
Price Unknown
1015 NE Moss Point Rd, Lees Summit, MO 64064
4beds
6,724sqft
Single Family Residence
Built in 1992
0.67 Acres Lot
$857,800 Zestimate®
$--/sqft
$5,356 Estimated rent
Home value
$857,800
$763,000 - $969,000
$5,356/mo
Zestimate® history
Loading...
Owner options
Explore your selling options
What's special
Welcome to this exquisite luxury home, a sanctuary of elegance and comfort. Nestled in a serene neighborhood, this property boasts four bedrooms, including a master suite fit for royalty. The grandeur begins at the stunning entryway, inviting you into a spacious open layout adorned with high ceilings and abundant natural light. Entertain guests in style with a private dining room, while the large living room, featuring a cozy fireplace and panoramic windows, offers a perfect setting for relaxation. The gourmet kitchen is a culinary dream, equipped with stainless steel appliances, a double oven, ample storage, and a sprawling kitchen island ideal for casual dining or food preparation.
Indulge in the opulence of the beautifully appointed bathrooms, each a masterpiece of luxury and functionality. For those who work from home, a built-in office room provides a quiet retreat for productivity. The finished basement is an entertainer's paradise, complete with a full built-in bar and ample space for gatherings. Step outside to discover a haven of outdoor living, featuring a large, beautiful pool surrounded by meticulously landscaped grounds. With its impeccable design, breathtaking amenities, and enchanting exterior, this home embodies the epitome of luxury living.
Zillow last checked: 8 hours ago
Listing updated: August 26, 2024 at 12:08pm
Listing Provided by:
Shaun Ashley Team 816-812-8701,
RE/MAX Heritage,
Gary Ashley Sr. 816-787-8218,
RE/MAX Heritage
Bought with:
Hermes Guardado Ceron, SP00236056
Keller Williams Realty Partners Inc.
Source: Heartland MLS as distributed by MLS GRID,MLS#: 2490759
Facts & features
Interior
Bedrooms & bathrooms
- Bedrooms: 4
- Bathrooms: 6
- Full bathrooms: 5
- 1/2 bathrooms: 1
Primary bedroom
- Features: Carpet, Fireplace, Walk-In Closet(s)
- Level: Second
- Area: 361 Square Feet
- Dimensions: 19 x 19
Bedroom 2
- Features: Carpet, Ceiling Fan(s)
- Level: Second
- Area: 176 Square Feet
- Dimensions: 16 x 11
Bedroom 3
- Features: Carpet
- Level: Second
- Area: 210 Square Feet
- Dimensions: 15 x 14
Bedroom 4
- Features: Carpet, Ceiling Fan(s)
- Level: Second
- Area: 180 Square Feet
- Dimensions: 15 x 12
Primary bathroom
- Features: Double Vanity, Walk-In Closet(s)
- Level: Second
- Area: 272 Square Feet
- Dimensions: 17 x 16
Den
- Features: Built-in Features, Carpet, Ceiling Fan(s)
- Level: Second
- Area: 209 Square Feet
- Dimensions: 19 x 11
Dining room
- Features: Wood Floor
- Level: First
- Area: 180 Square Feet
- Dimensions: 15 x 12
Other
- Features: Fireplace, Luxury Vinyl
- Level: Basement
- Area: 494 Square Feet
- Dimensions: 19 x 26
Family room
- Features: Built-in Features, Carpet, Fireplace, Wet Bar
- Level: First
- Area: 475 Square Feet
- Dimensions: 25 x 19
Hearth room
- Level: First
Kitchen
- Features: Built-in Features, Kitchen Island, Pantry, Wood Floor
- Level: First
- Area: 384 Square Feet
- Dimensions: 32 x 12
Kitchen 2nd
- Features: Luxury Vinyl
- Level: Basement
- Area: 143 Square Feet
- Dimensions: 13 x 11
Laundry
- Features: Built-in Features, Vinyl
- Level: First
- Area: 84 Square Feet
- Dimensions: 12 x 7
Living room
- Level: First
- Area: 190 Square Feet
- Dimensions: 19 x 10
Media room
- Features: Built-in Features, Carpet
- Level: Basement
- Area: 171 Square Feet
- Dimensions: 19 x 9
Recreation room
- Features: Ceiling Fan(s), Ceramic Tiles
- Level: Basement
- Area: 300 Square Feet
- Dimensions: 25 x 12
Heating
- Forced Air, Zoned
Cooling
- Electric, Zoned
Appliances
- Included: Cooktop, Dishwasher, Disposal, Double Oven, Exhaust Fan, Built-In Oven, Stainless Steel Appliance(s), Trash Compactor
- Laundry: Main Level
Features
- Kitchen Island, Pantry, Vaulted Ceiling(s), Walk-In Closet(s), Wet Bar
- Flooring: Luxury Vinyl, Wood
- Basement: Finished,Full,Walk-Out Access
- Number of fireplaces: 4
- Fireplace features: Basement, Hearth Room, Living Room, Master Bedroom
Interior area
- Total structure area: 6,724
- Total interior livable area: 6,724 sqft
- Finished area above ground: 4,535
- Finished area below ground: 2,189
Property
Parking
- Total spaces: 3
- Parking features: Built-In, Garage Faces Side
- Attached garage spaces: 3
Features
- Patio & porch: Deck, Patio
- Has private pool: Yes
- Pool features: In Ground
- Has spa: Yes
- Spa features: Hot Tub, Bath
- Fencing: Metal
Lot
- Size: 0.67 Acres
- Features: Corner Lot, Estate Lot
Details
- Parcel number: 34810041400000000
Construction
Type & style
- Home type: SingleFamily
- Architectural style: Traditional
- Property subtype: Single Family Residence
Materials
- Brick Trim, Stucco
- Roof: Concrete,Other
Condition
- Year built: 1992
Utilities & green energy
- Sewer: Public Sewer
- Water: Public
Community & neighborhood
Location
- Region: Lees Summit
- Subdivision: Arbores
HOA & financial
HOA
- Has HOA: Yes
- Services included: Curbside Recycle, Trash
- Association name: Arbores
Other
Other facts
- Ownership: Private
Price history
| Date | Event | Price |
|---|---|---|
| 8/14/2024 | Sold | -- |
Source: | ||
| 7/5/2024 | Pending sale | $849,900$126/sqft |
Source: | ||
| 6/14/2024 | Listed for sale | $849,900+3%$126/sqft |
Source: | ||
| 5/31/2023 | Sold | -- |
Source: | ||
| 5/25/2023 | Pending sale | $825,000$123/sqft |
Source: | ||
Public tax history
| Year | Property taxes | Tax assessment |
|---|---|---|
| 2024 | $9,109 +1.8% | $118,940 |
| 2023 | $8,945 +11.1% | $118,940 +25.4% |
| 2022 | $8,051 +0.1% | $94,811 |
Find assessor info on the county website
Neighborhood: 64064
Nearby schools
GreatSchools rating
- 8/10Voy Spears Jr. Elementary SchoolGrades: K-5Distance: 1 mi
- 5/10Delta Woods Middle SchoolGrades: 6-8Distance: 2 mi
- NALiggett Trail Education CenterGrades: PK-12Distance: 4 mi
Schools provided by the listing agent
- Elementary: Voy Spears
- Middle: Delta Woods
- High: Blue Springs South
Source: Heartland MLS as distributed by MLS GRID. This data may not be complete. We recommend contacting the local school district to confirm school assignments for this home.
Get a cash offer in 3 minutes
Find out how much your home could sell for in as little as 3 minutes with a no-obligation cash offer.
Estimated market value$857,800
Get a cash offer in 3 minutes
Find out how much your home could sell for in as little as 3 minutes with a no-obligation cash offer.
Estimated market value
$857,800


