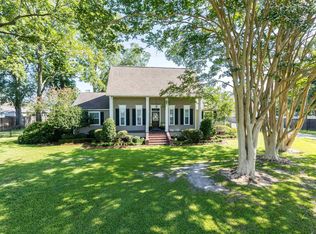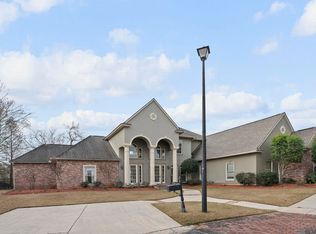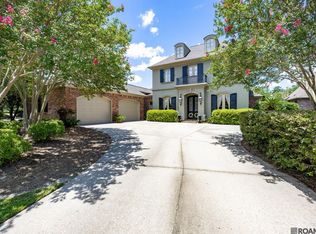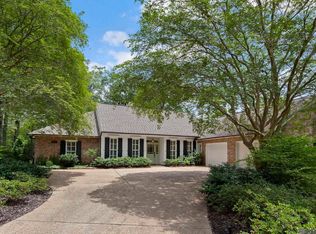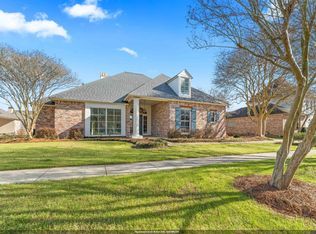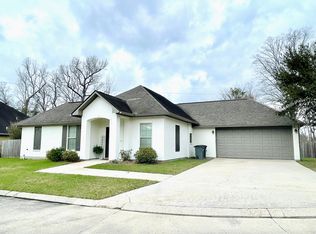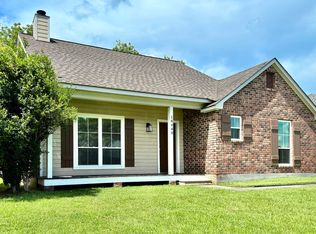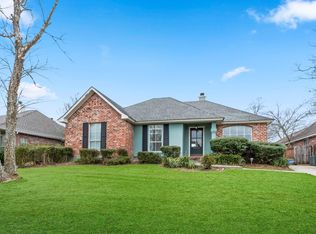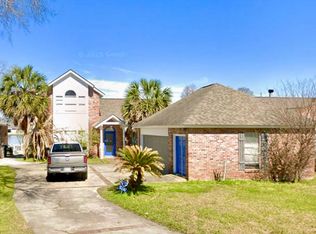Nestled at the corner of Hoo Shoo Too Road and S Vignes, this exquisite one-acre property offers a harmonious blend of rural charm and modern luxury. Perfect for those who cherish at-home hobbies and work, the property features a circular driveway leading to a three-car garage, enhancing convenience and accessibility. The gourmet kitchen, updated five years ago, stands as a testament to culinary excellence with its commercial-grade appliances, including a six-burner gas cooktop with griddle, double convection ovens, and a built-in refrigerator/freezer. The kitchen's ambiance is enriched by 100-year reclaimed custom cypress cabinets, beams, and a brick arch. Outdoor enthusiasts will appreciate the character added by the four-rail white vinyl fence and the serene escape provided by the Gunite swimming pool with Jacuzzi. Situated in Flood Zone X and untouched by the 2016 flood, the property ensures peace of mind. The interior exudes warmth with brick and antique pine floors, complemented by fireplaces in both the family room and primary bedroom. A spacious gameroom or flex space above the garage, complete with separate A/C and heat, offers a versatile space for leisure or work. The home's structural integrity is reinforced with styrofoam-sprayed roof decking and copper gutters, ensuring durability and insulation. With its prime location and unmatched amenities, this property is truly a complete package.
For sale
$774,500
10152 S Vignes Rd, Baton Rouge, LA 70817
5beds
3,946sqft
Est.:
Single Family Residence, Residential
Built in 1992
1 Acres Lot
$-- Zestimate®
$196/sqft
$-- HOA
What's special
- 120 days |
- 856 |
- 35 |
Zillow last checked: 8 hours ago
Listing updated: October 28, 2025 at 11:46am
Listed by:
Michael Borne,
Borne2Sell Realty 225-937-0900
Source: ROAM MLS,MLS#: 2025008210
Tour with a local agent
Facts & features
Interior
Bedrooms & bathrooms
- Bedrooms: 5
- Bathrooms: 5
- Full bathrooms: 4
- Partial bathrooms: 1
Rooms
- Room types: Bathroom, Primary Bathroom, Primary Bedroom, Breakfast Room, Dining Room, Kitchen, Living Room, Office, Sunroom, Utility Room, Bedroom, Game Room
Primary bedroom
- Features: En Suite Bath, Walk-In Closet(s)
- Level: First
- Area: 378.4
- Width: 17.6
Bedroom 1
- Level: Second
- Area: 204.14
- Width: 11.8
Bedroom 2
- Level: Second
- Area: 157.2
- Width: 12
Bedroom 3
- Level: Second
- Area: 88
- Dimensions: 11 x 8
Bedroom 4
- Level: Second
- Area: 88.81
- Width: 8.3
Primary bathroom
- Level: First
- Area: 343.2
- Width: 17.6
Dining room
- Level: First
- Area: 177.32
Kitchen
- Level: First
- Area: 272.02
Living room
- Level: First
- Area: 335.78
Office
- Level: First
- Area: 156
- Dimensions: 13 x 12
Heating
- 2 or More Units Heat, Central
Cooling
- Multi Units, Central Air, Ceiling Fan(s)
Appliances
- Included: Elec Stove Con, Gas Stove Con, Ice Maker, Trash Compactor, Electric Cooktop, Gas Cooktop, Dishwasher, Disposal, Ice Machine, Indoor Grill, Microwave, Refrigerator, Oven
- Laundry: Electric Dryer Hookup, Washer Hookup
Features
- Built-in Features, Ceiling 9'+, Beamed Ceilings, Ceiling Varied Heights, Computer Nook, Crown Molding, Primary Closet
- Flooring: Brick, Carpet, Ceramic Tile, Wood
- Windows: Window Treatments
- Number of fireplaces: 2
- Fireplace features: Gas Log
Interior area
- Total structure area: 5,319
- Total interior livable area: 3,946 sqft
Property
Parking
- Total spaces: 3
- Parking features: 3 Cars Park, Garage Faces Rear, Garage Door Opener
- Has garage: Yes
Features
- Stories: 2
- Patio & porch: Patio, Porch
- Has private pool: Yes
- Pool features: In Ground, Gunite
- Has spa: Yes
- Spa features: Heated, Bath
- Fencing: Vinyl,Wood,Other
Lot
- Size: 1 Acres
- Dimensions: 218 x 198
- Features: Corner Lot, Landscaped
Details
- Additional structures: Workshop
- Parcel number: 03089746
- Special conditions: Standard
- Other equipment: Intercom
Construction
Type & style
- Home type: SingleFamily
- Architectural style: Colonial
- Property subtype: Single Family Residence, Residential
Materials
- Brick Siding, Stucco Siding, Wood Siding, Frame
- Foundation: Slab
- Roof: Shingle
Condition
- New construction: No
- Year built: 1992
Utilities & green energy
- Gas: Entergy
- Sewer: Mechan. Sewer
- Water: Public
- Utilities for property: Cable Connected
Community & HOA
Community
- Security: Security System
- Subdivision: Rural Tract (no Subd)
Location
- Region: Baton Rouge
Financial & listing details
- Price per square foot: $196/sqft
- Tax assessed value: $751,632
- Annual tax amount: $7,785
- Price range: $774.5K - $774.5K
- Date on market: 10/17/2025
- Listing terms: Cash,Conventional
Estimated market value
Not available
Estimated sales range
Not available
Not available
Price history
Price history
| Date | Event | Price |
|---|---|---|
| 10/28/2025 | Listed for sale | $774,500$196/sqft |
Source: | ||
| 10/17/2025 | Pending sale | $774,500$196/sqft |
Source: | ||
| 9/29/2025 | Listing removed | $774,500$196/sqft |
Source: | ||
| 6/17/2025 | Price change | $774,500-3.1%$196/sqft |
Source: | ||
| 5/20/2025 | Price change | $799,000-6%$202/sqft |
Source: | ||
Public tax history
Public tax history
| Year | Property taxes | Tax assessment |
|---|---|---|
| 2024 | $7,785 +12.2% | $75,163 +12% |
| 2023 | $6,941 +3.3% | $67,110 |
| 2022 | $6,719 +2% | $67,110 |
Find assessor info on the county website
BuyAbility℠ payment
Est. payment
$3,771/mo
Principal & interest
$3003
Property taxes
$497
Home insurance
$271
Climate risks
Neighborhood: Jefferson
Nearby schools
GreatSchools rating
- 8/10Woodlawn Elementary SchoolGrades: PK-5Distance: 2.5 mi
- 6/10Woodlawn Middle SchoolGrades: 6-8Distance: 3.4 mi
- 3/10Woodlawn High SchoolGrades: 9-12Distance: 2.3 mi
Schools provided by the listing agent
- District: East Baton Rouge
Source: ROAM MLS. This data may not be complete. We recommend contacting the local school district to confirm school assignments for this home.
Open to renting?
Browse rentals near this home.- Loading
- Loading
