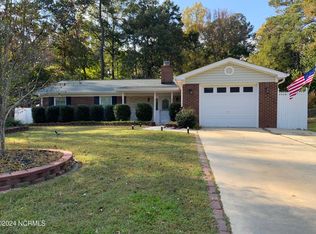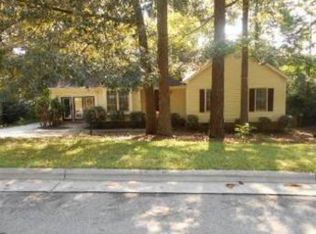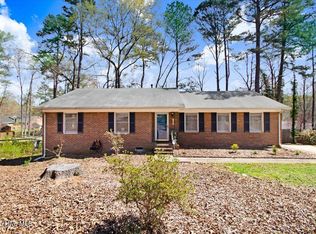Sold for $320,000
$320,000
1016 Buckhorn Rd, Garner, NC 27529
3beds
1,232sqft
Single Family Residence, Residential
Built in 1997
0.25 Acres Lot
$371,200 Zestimate®
$260/sqft
$1,771 Estimated rent
Home value
$371,200
$353,000 - $390,000
$1,771/mo
Zestimate® history
Loading...
Owner options
Explore your selling options
What's special
This is a must see!! Shows as if brand new. A complete and very well done renovation. One story home with all 3 bedrooms on 1st floor. Utility room in back of home with access outside. Wood burning fireplace. No garage, however there is room to build a 2 car garage. Fenced in on 3 sides. Close to shopping and schools in a quite neighborhood location. Nice yard that is almost flat. All new : paint, flooring, mechanical systerm, driveway, Master bath, Kitchen/bath cabinates and granite countertops with a pantry. Seperate laundry room.
Zillow last checked: 8 hours ago
Listing updated: October 27, 2025 at 11:29pm
Listed by:
Jim Lutz 919-454-5991,
Homeside Realty
Bought with:
Rick Monroig, 335823
Century 21 Triangle Group
Source: Doorify MLS,MLS#: 2516151
Facts & features
Interior
Bedrooms & bathrooms
- Bedrooms: 3
- Bathrooms: 2
- Full bathrooms: 2
Heating
- Floor Furnace, Hot Water, Natural Gas
Cooling
- Central Air, Electric, Gas
Appliances
- Included: Gas Water Heater
Features
- Flooring: Vinyl
- Number of fireplaces: 1
Interior area
- Total structure area: 1,232
- Total interior livable area: 1,232 sqft
- Finished area above ground: 1,232
- Finished area below ground: 0
Property
Parking
- Parking features: Concrete, Driveway, Garage Faces Front, Garage Faces Side
Features
- Levels: One
- Stories: 1
- Has view: Yes
Lot
- Size: 0.25 Acres
Details
- Parcel number: 1701812120
Construction
Type & style
- Home type: SingleFamily
- Architectural style: Transitional
- Property subtype: Single Family Residence, Residential
Materials
- Masonite
- Foundation: Slab
Condition
- New construction: No
- Year built: 1997
Community & neighborhood
Location
- Region: Garner
- Subdivision: Woodland
HOA & financial
HOA
- Has HOA: No
Price history
| Date | Event | Price |
|---|---|---|
| 10/21/2025 | Listing removed | $380,000$308/sqft |
Source: | ||
| 9/11/2025 | Listed for sale | $380,000$308/sqft |
Source: | ||
| 7/23/2025 | Pending sale | $380,000$308/sqft |
Source: | ||
| 6/20/2025 | Listed for sale | $380,000+18.8%$308/sqft |
Source: | ||
| 7/13/2023 | Sold | $320,000-5.9%$260/sqft |
Source: | ||
Public tax history
| Year | Property taxes | Tax assessment |
|---|---|---|
| 2025 | $3,292 +0.3% | $315,478 |
| 2024 | $3,280 +57.9% | $315,478 +96.9% |
| 2023 | $2,077 +9.5% | $160,231 |
Find assessor info on the county website
Neighborhood: 27529
Nearby schools
GreatSchools rating
- 8/10Vandora Springs ElementaryGrades: PK-5Distance: 0.5 mi
- 2/10North Garner MiddleGrades: 6-8Distance: 1.6 mi
- 5/10Garner HighGrades: 9-12Distance: 0.4 mi
Schools provided by the listing agent
- Elementary: Wake - Vandora Springs
- Middle: Wake - North Garner
- High: Wake - Garner
Source: Doorify MLS. This data may not be complete. We recommend contacting the local school district to confirm school assignments for this home.
Get a cash offer in 3 minutes
Find out how much your home could sell for in as little as 3 minutes with a no-obligation cash offer.
Estimated market value
$371,200


