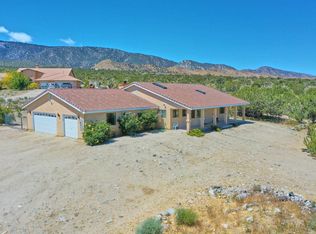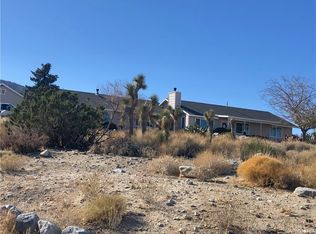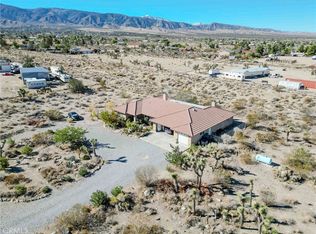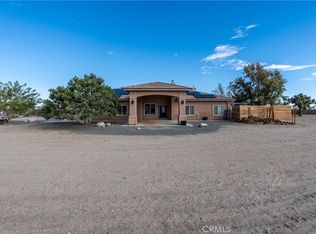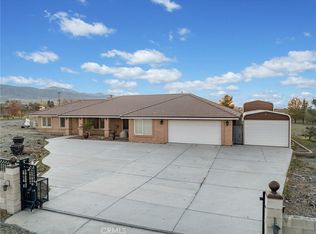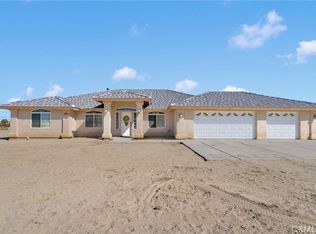Welcome to 10160 Pineview Road, where comfort, space, and desert tranquility are found in one perfect place. This beautifully maintained, custom single-story home offers 5 bedrooms, 3 bathrooms, and over 2,500 square feet of living space on a sprawling 2.32-acre lot that backs up to open desert. With no neighbors behind and expansive property lines, you’ll enjoy unmatched privacy and sweeping mountain and desert views. Inside, the open layout features warm slate and wood-style flooring, a large living area perfect for family and entertaining, and a striking dual-sided fireplace that connects the living and family rooms. The kitchen provides generous counter space, abundant cabinetry, and a conveniently large pantry. The primary suite serves as a peaceful retreat with its own dual-sided fireplace and spa-inspired ensuite bath. Step outside to the full-length covered patio — ideal for entertaining or quiet evenings — and enjoy the custom pizza oven and wide-open surroundings in the privacy of your own backyard. A 3-car garage and ample outdoor space complete this property, offering endless possibilities for recreation, animals, or future expansion. Experience the perfect balance of privacy, comfort, and panoramic views in this exceptional Pinon Hills home. This home is located not too far from paved Mountain Rd, easy access to Hwy 138 and is located in the Snow Line School District. This house truly needs to be added to your list today.
For sale
Listing Provided by:
Kyle Zimbro DRE #01444873 7609002826,
Coldwell Banker Home Source
$665,000
10160 Pineview Rd, Pinon Hills, CA 92372
5beds
2,509sqft
Est.:
Single Family Residence
Built in 2006
2.32 Acres Lot
$664,300 Zestimate®
$265/sqft
$-- HOA
What's special
- 260 days |
- 392 |
- 17 |
Zillow last checked: 9 hours ago
Listing updated: November 15, 2025 at 10:44am
Listing Provided by:
Kyle Zimbro DRE #01444873 7609002826,
Coldwell Banker Home Source
Source: CRMLS,MLS#: HD25258927 Originating MLS: California Regional MLS
Originating MLS: California Regional MLS
Tour with a local agent
Facts & features
Interior
Bedrooms & bathrooms
- Bedrooms: 5
- Bathrooms: 3
- Full bathrooms: 3
- Main level bathrooms: 3
- Main level bedrooms: 5
Rooms
- Room types: Bedroom, Family Room, Kitchen, Living Room, Primary Bathroom, Primary Bedroom, Other
Bedroom
- Features: All Bedrooms Down
Other
- Features: Walk-In Closet(s)
Heating
- Central
Cooling
- Central Air, Evaporative Cooling
Appliances
- Laundry: Inside
Features
- All Bedrooms Down, Walk-In Closet(s)
- Has fireplace: Yes
- Fireplace features: Living Room, See Through
- Common walls with other units/homes: No Common Walls
Interior area
- Total interior livable area: 2,509 sqft
Property
Parking
- Total spaces: 3
- Parking features: Garage - Attached
- Attached garage spaces: 3
Features
- Levels: One
- Stories: 1
- Entry location: 1
- Pool features: None
- Has view: Yes
- View description: Desert, Mountain(s)
Lot
- Size: 2.32 Acres
- Features: 0-1 Unit/Acre, Desert Back, Horse Property
Details
- Parcel number: 3067021150000
- Special conditions: Standard
- Horses can be raised: Yes
Construction
Type & style
- Home type: SingleFamily
- Property subtype: Single Family Residence
Condition
- New construction: No
- Year built: 2006
Utilities & green energy
- Sewer: Septic Tank
- Water: Public
Community & HOA
Community
- Features: Rural
Location
- Region: Pinon Hills
Financial & listing details
- Price per square foot: $265/sqft
- Date on market: 11/13/2025
- Cumulative days on market: 260 days
- Listing terms: Cash,Conventional,FHA,VA Loan
Estimated market value
$664,300
$631,000 - $698,000
$3,230/mo
Price history
Price history
| Date | Event | Price |
|---|---|---|
| 11/13/2025 | Listed for sale | $665,000-5%$265/sqft |
Source: | ||
| 11/9/2025 | Listing removed | $699,900$279/sqft |
Source: | ||
| 6/24/2025 | Listed for sale | $699,900$279/sqft |
Source: | ||
| 6/1/2025 | Contingent | $699,900$279/sqft |
Source: | ||
| 4/27/2025 | Listed for sale | $699,900+27.3%$279/sqft |
Source: | ||
Public tax history
Public tax history
Tax history is unavailable.BuyAbility℠ payment
Est. payment
$4,046/mo
Principal & interest
$3187
Property taxes
$626
Home insurance
$233
Climate risks
Neighborhood: 92372
Nearby schools
GreatSchools rating
- 2/10Pinon Hills Elementary SchoolGrades: K-5Distance: 1.3 mi
- 3/10Pinon Mesa Middle SchoolGrades: 6-8Distance: 5 mi
- 5/10Serrano High SchoolGrades: 9-12Distance: 5 mi
- Loading
- Loading
