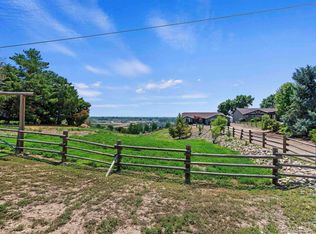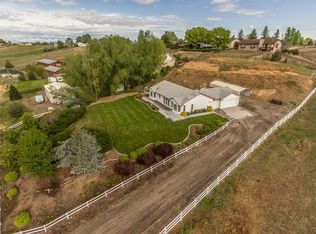Sold
Price Unknown
10167 Willis Rd, Middleton, ID 83644
4beds
3baths
5,575sqft
Single Family Residence
Built in 1982
1 Acres Lot
$949,700 Zestimate®
$--/sqft
$4,162 Estimated rent
Home value
$949,700
$874,000 - $1.04M
$4,162/mo
Zestimate® history
Loading...
Owner options
Explore your selling options
What's special
This property has so many "just what we are looking for" amenities that you must check the D tab to see for yourself. First of all, the VIEW- valley floor to the Owyhees! After that, the house.. The remodel (2015) provides so many functional tools to make your home life more effective and enjoyable! Witness the kitchen area which has all the latest to make you look like an A+ chef.. the daylight basement has temporary living or "mother in law", either of which will provide a comfortable setting with kitchen, utility room, bedroom and huge family area...Outside, the yard for games, the garden spot, the fruit trees and the shop! All, organized, well maintained and ready for you! OH, AND DON'T FORGET THE VIEW ! MAKE AN APPOINTMENT TODAY!!
Zillow last checked: 8 hours ago
Listing updated: October 18, 2025 at 08:15pm
Listed by:
Michael Conklin 208-941-8458,
JPAR Live Local
Bought with:
Edward Udry
Keller Williams Realty Boise
Source: IMLS,MLS#: 98953948
Facts & features
Interior
Bedrooms & bathrooms
- Bedrooms: 4
- Bathrooms: 3
- Main level bathrooms: 2
- Main level bedrooms: 3
Primary bedroom
- Level: Main
- Area: 216
- Dimensions: 18 x 12
Bedroom 2
- Level: Main
- Area: 140
- Dimensions: 14 x 10
Bedroom 3
- Level: Main
- Area: 182
- Dimensions: 14 x 13
Bedroom 4
- Level: Lower
- Area: 143
- Dimensions: 11 x 13
Dining room
- Level: Main
- Area: 231
- Dimensions: 21 x 11
Family room
- Level: Main
- Area: 225
- Dimensions: 15 x 15
Kitchen
- Level: Main
- Area: 620
- Dimensions: 31 x 20
Living room
- Level: Main
- Area: 304
- Dimensions: 19 x 16
Heating
- Heated, Electric, Heat Pump
Cooling
- Central Air
Appliances
- Included: Electric Water Heater, Dishwasher, Disposal, Double Oven, Microwave, Oven/Range Built-In, Refrigerator, Gas Range
Features
- Bath-Master, Bed-Master Main Level, Den/Office, Formal Dining, Family Room, Great Room, Two Kitchens, Walk-In Closet(s), Breakfast Bar, Pantry, Granite Counters, Wood/Butcher Block Counters, Number of Baths Main Level: 2, Number of Baths Below Grade: 1, Bonus Room Size: 19x28, Bonus Room Level: Down
- Flooring: Concrete, Tile, Carpet
- Basement: Daylight,Walk-Out Access
- Number of fireplaces: 1
- Fireplace features: One, Wood Burning Stove
Interior area
- Total structure area: 5,575
- Total interior livable area: 5,575 sqft
- Finished area above ground: 3,111
- Finished area below ground: 2,464
Property
Parking
- Total spaces: 2
- Parking features: Garage Door Access, Attached, RV Access/Parking, Driveway
- Attached garage spaces: 2
- Has uncovered spaces: Yes
- Details: Garage: 22x24
Features
- Levels: Single with Below Grade
- Patio & porch: Covered Patio/Deck
- Fencing: Full
- Has view: Yes
Lot
- Size: 1 Acres
- Features: 1 - 4.99 AC, Garden, Irrigation Available, Views, Chickens, Auto Sprinkler System, Full Sprinkler System, Irrigation Sprinkler System
Details
- Additional structures: Shop
- Parcel number: R2036800000
Construction
Type & style
- Home type: SingleFamily
- Property subtype: Single Family Residence
Materials
- Frame, Stucco
- Roof: Composition
Condition
- Year built: 1982
Utilities & green energy
- Electric: 220 Volts
- Sewer: Septic Tank
- Water: Well
- Utilities for property: Electricity Connected, Cable Connected
Community & neighborhood
Location
- Region: Middleton
- Subdivision: Bernice Estates
Other
Other facts
- Listing terms: Cash,Conventional,VA Loan
- Ownership: Fee Simple
- Road surface type: Paved
Price history
Price history is unavailable.
Public tax history
| Year | Property taxes | Tax assessment |
|---|---|---|
| 2025 | -- | $908,500 +4.9% |
| 2024 | $3,221 -5.8% | $866,200 +0% |
| 2023 | $3,421 -3% | $865,800 -4% |
Find assessor info on the county website
Neighborhood: 83644
Nearby schools
GreatSchools rating
- 7/10Middleton Heights Elementary SchoolGrades: PK-5Distance: 2 mi
- NAMiddleton Middle SchoolGrades: 6-8Distance: 2.1 mi
- 8/10Middleton High SchoolGrades: 9-12Distance: 2.8 mi
Schools provided by the listing agent
- Elementary: Mill Creek
- Middle: Middleton Jr
- High: Middleton
- District: Middleton School District #134
Source: IMLS. This data may not be complete. We recommend contacting the local school district to confirm school assignments for this home.

